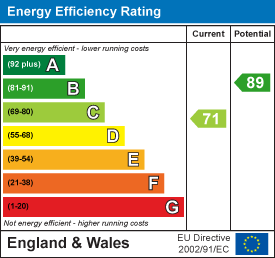Trinity Street., Barry
Offers Over £200,000
2 Bedroom House - Terraced
- Mid Terrace Property
- Two Double Bedrooms
- Close to Schools and Local Amenities
- Views of Barry
- Family Bathroom
- Fitted Kitchen
Situated in the desirable West End of Barry, this charming house on Trinity Street offers a delightful blend of comfort and convenience. Spanning an impressive 915 square feet, the property features two spacious reception rooms, perfect for entertaining guests or enjoying quiet evenings at home.
The house boasts a modern bathroom, ensuring that your daily routines are both comfortable and efficient. One of the standout features of this property is the distant sea views, providing a picturesque backdrop that enhances the overall appeal of the home.
Situated close to local shops, schools, and public transport, this location is perfect for those who value accessibility and community. The absence of a chain means that you can move in without delay, making this an excellent opportunity for prospective buyers.
Whether you are looking for a new home or an investment opportunity, this house on Trinity Street is not to be missed. Embrace the chance to live in a vibrant area with all the amenities you need right at your doorstep.
ENTRANCE
Via UPVC door with decorative stained glass panel leading into;
HALLWAY
0.91mCoving to ceiling. Radiator. Fitted carpet. Open to;
LIVING ROOM
 4.65m x 3.66mUPVC double glazed window to the rear elevation. Coving to ceiling. Staircase rising to first floor landing with storage below. Radiator. Fitted carpet. Door into kitchen and open to;
4.65m x 3.66mUPVC double glazed window to the rear elevation. Coving to ceiling. Staircase rising to first floor landing with storage below. Radiator. Fitted carpet. Door into kitchen and open to;
DINING ROOM
 3.58m x 3.20mUPVC double glazed bay window to the front elevation. Coving to ceiling. Radiator. Fitted carpet.
3.58m x 3.20mUPVC double glazed bay window to the front elevation. Coving to ceiling. Radiator. Fitted carpet.
KITCHEN
3.10m x 3.02m door 3.81mUPVC double glazed window and door to the side elevation giving access to the rear garden. Coving and spotlights to ceiling. Range of wall and base unit with work surfaces over. Built in oven with four ring gas hob and extractor fan above. Stainless steel sink and drainer with mixer tap over. Ample space and plumbing for under-counter white goods and upright fridge/freezer. Tall modern radiator. Wood effect flooring.
FIRST FLOOR LANDING
Access to loft space. Fitted carpet. Doors off to all rooms.
BEDROOM ONE
4.93m x 3.23mTwo UPVC double glazed windows to the front elevation. Coving to ceiling. Radiator. Fitted carpet.
BEDROOM TWO
3.68m x 2.97mUPVC double glazed window to the rear elevation. Coving to ceiling. Radiator. Fitted carpet.
BATHROOM
3.00m x 2.74mUPVC double glazed obscure window to the rear elevation. Tiling to all walls. Three piece suite comprising; Low level W/C, Vanity unit housing the wash hand basin with mixer tap over and bath with mixer tap and waterfall shower over. Built in cupboard housing the wall mounted combination boiler. Two tall modern radiators. Wood effect flooring.
REAR GARDEN
 Enclosed with stone brick walls. Mainly laid with patio slabs. Impressive views of the Sea and beyond.
Enclosed with stone brick walls. Mainly laid with patio slabs. Impressive views of the Sea and beyond.
SCHOOL CATCHMENT
My English medium primary catchment area is High Street Primary School
My English medium secondary catchment area is Whitmore High School
My Welsh medium primary catchment area is Ysgol Sant Baruc
My Welsh medium secondary catchment area is Ysgol Gymraeg Bro Morgannwg
TENURE
We have been advised by our client that the property is Freehold, this is to be confirmed by your legal advisor.
COUNCIL TAX
Band C
Energy Efficiency and Environmental Impact

Although these particulars are thought to be materially correct their accuracy cannot be guaranteed and they do not form part of any contract.
Property data and search facilities supplied by www.vebra.com















