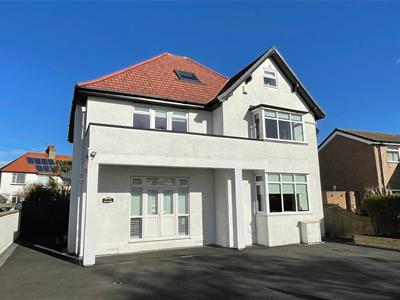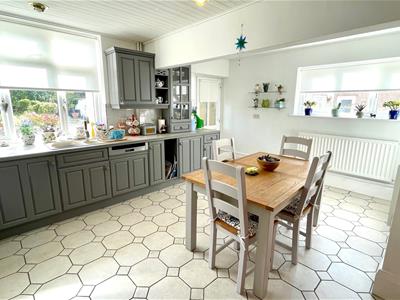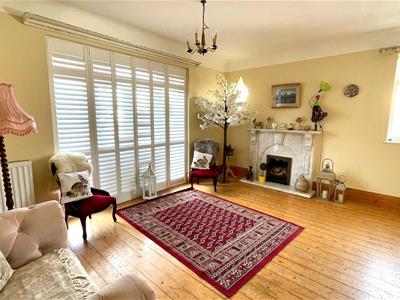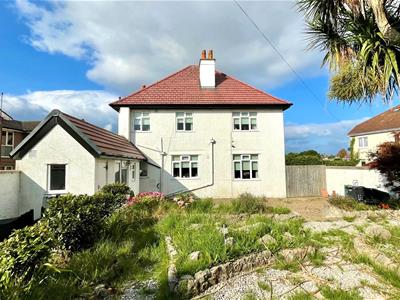
4 Mostyn Street
Llandudno
Conwy
LL30 2PS
St. Andrews Avenue, Llandudno
No Onward Chain £390,000 Sold (STC)
4 Bedroom House - Detached
- SUBSTANTIAL DETACHED FAMILY HOME
- OVERLOOKING THE OVAL CRICKET GROUND
- POTENTIAL TO DEVELOP ATTIC ROOMS
- PARKING FOR UP TO 4 CARS
- OUTSIDE STORE/ OFFICE
- NO ONWARD CHAIN
THIS IS A SUBSTANTIAL DETACHED FAMILY HOME SITUATED OVERLOOKING THE OVAL CRICKET GROUND AND WITHIN EASY LEVEL WALKING DISTANCE OF LLANDUDNO TOWN CENTRE. The accommodation briefly comprises: reception/dining hall; lounge with bay window and 'Minster' fireplace; separate sitting room; kitchen/breakfast room with range of fitted units and integrated appliances; rear porch; separate utility/two piece cloakroom. First floor landing; four good sized bedrooms two of which access a balcony; three piece wet room and four piece bathroom including separate shower stall. The property features gas fired central heating and double glazed windows as specified, new roof and tarmacadam driveway. Outside easily maintained gardens to front with driveway for off road parking; easily maintained rear garden with brick paved patio and shrubs, trees, outhouse/ small office/ storeroom and separate garden tool store.
The accommodation comprises:-
Side aspect upvc double GLAZED DOOR to:
DINING RECEPTION HALL
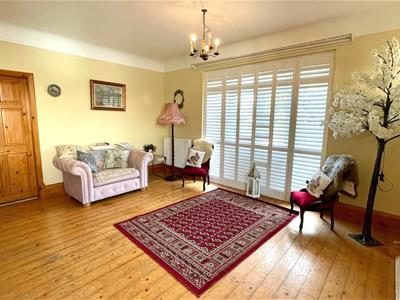 5.25m x 5.03m (17'2" x 16'6")Maximum including staircase. Stripped and polished floorboards, marble fire surround with hearth, double radiator, feature diamond leaded windows, double opening door to the front, under stairs storage cupboard with electric meter.
5.25m x 5.03m (17'2" x 16'6")Maximum including staircase. Stripped and polished floorboards, marble fire surround with hearth, double radiator, feature diamond leaded windows, double opening door to the front, under stairs storage cupboard with electric meter.
LOUNGE
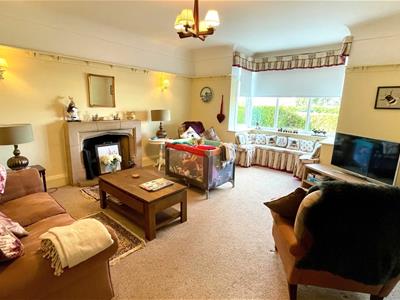 5.6m x 4.61m (18'4" x 15'1")- Into upvc double glazed bay window, 'Minster' open fireplace with hearth, two wall light points, plate display racks, window seating to bay with open views over 'The Oval' cricket ground, double radiator.
5.6m x 4.61m (18'4" x 15'1")- Into upvc double glazed bay window, 'Minster' open fireplace with hearth, two wall light points, plate display racks, window seating to bay with open views over 'The Oval' cricket ground, double radiator.
SITTING ROOM
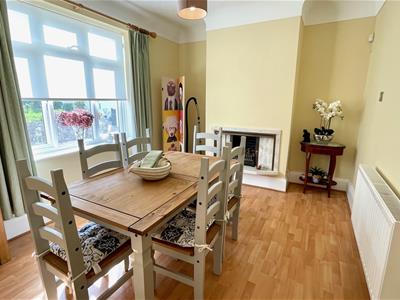 14.3m x 10.5m (46'10" x 34'5" )Marble inset fire surround and hearth, display shelf with inset gas 'coal effect' fire, laminate flooring, upvc double glazed window, two double radiators.
14.3m x 10.5m (46'10" x 34'5" )Marble inset fire surround and hearth, display shelf with inset gas 'coal effect' fire, laminate flooring, upvc double glazed window, two double radiators.
KITCHEN/ BREAKFAST ROOM (including pantry)
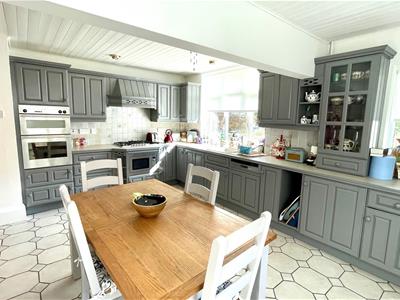 5.28m x 4.48m (17'3" x 14'8")Fitted range of grey fronted base, wall and drawer units, glass front display shelving, round edge worktops with inset 1½ bowl sink and mixer tap, integrated appliances including 'Neff' dishwasher, 'Neff' double electric oven, five ring gas hob with cooker hood over, integrated 'Neff' microwave, space for fridge/freezer, panelled ceiling with spotlights, wall and floor tiling, double aspect upvc double glazed windows.
5.28m x 4.48m (17'3" x 14'8")Fitted range of grey fronted base, wall and drawer units, glass front display shelving, round edge worktops with inset 1½ bowl sink and mixer tap, integrated appliances including 'Neff' dishwasher, 'Neff' double electric oven, five ring gas hob with cooker hood over, integrated 'Neff' microwave, space for fridge/freezer, panelled ceiling with spotlights, wall and floor tiling, double aspect upvc double glazed windows.
WALK-IN PANTRY
Shelving, floor tiling and upvc double glazed windows, double radiator, double aspect upvc double glazed windows to kitchen/ breakfast room and upvc double glazed door to:
REAR PORCH
Tiled floor with 'Worcester' combi central heating boiler, upvc double glazed door to the rear garden.
UTILITY/ TWO PIECE CLOAKROOM
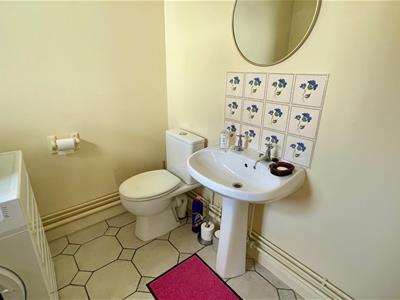 Pedestal wash hand basin with tiled splashback, close coupled WC, plumbing for an automatic washing machine and space for a dryer, floor tiling, upvc double glazed window, radiator.
Pedestal wash hand basin with tiled splashback, close coupled WC, plumbing for an automatic washing machine and space for a dryer, floor tiling, upvc double glazed window, radiator.
A feature staircase with display shelving leads from the dining reception hall to:
FIRST FLOOR LANDING
Upvc double glazed windows, two radiators, large linen cupboard with slatted shelving.
PRINCIPAL BEDROOM
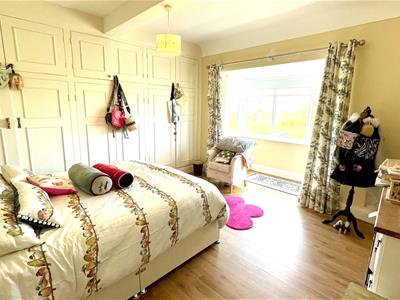 4.89m x 3.86m (16'0" x 12'7")- Into upvc double glazed window, plus full length fitted wardrobes with hanging rails, shelving and top cupboards. Upvc double glazed door to:
4.89m x 3.86m (16'0" x 12'7")- Into upvc double glazed window, plus full length fitted wardrobes with hanging rails, shelving and top cupboards. Upvc double glazed door to:
BALCONY
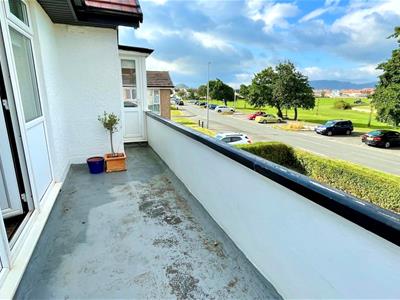 5.12m x 1.59m (16'9" x 5'2")Open views to The Great Orme and mountain range, laminate flooring.
5.12m x 1.59m (16'9" x 5'2")Open views to The Great Orme and mountain range, laminate flooring.
VIEW FROM BALCONY
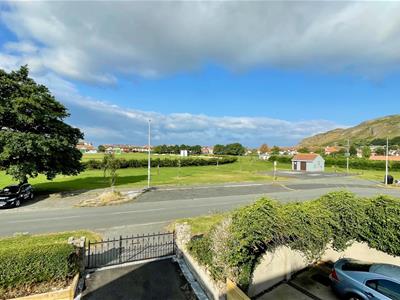
BEDROOM 2
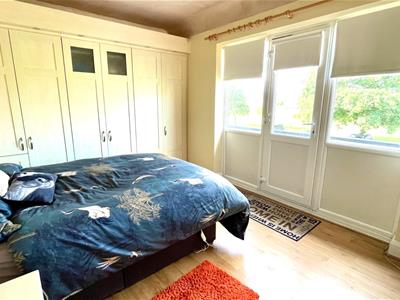 4.45m x 3.04m (14'7" x 9'11")Plus three fitted double wardrobes with hanging rails, shelving and display lighting, upvc double glazed windows and upvc double glazed door to the balcony, feature diamond leaded windows, open views, double radiator, laminate flooring, views.
4.45m x 3.04m (14'7" x 9'11")Plus three fitted double wardrobes with hanging rails, shelving and display lighting, upvc double glazed windows and upvc double glazed door to the balcony, feature diamond leaded windows, open views, double radiator, laminate flooring, views.
BEDROOM 3
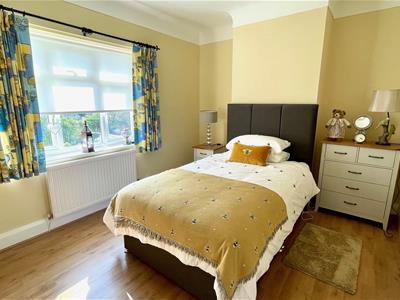 Pedestal wash hand basin and shaver light, upvc double glazed window, double radiator, laminate flooring.
Pedestal wash hand basin and shaver light, upvc double glazed window, double radiator, laminate flooring.
BEDROOM 4
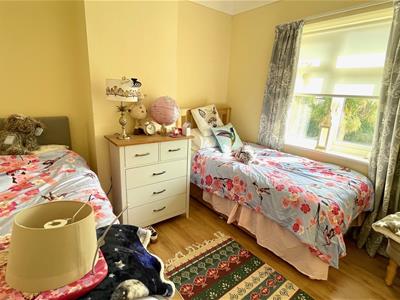 Upvc double glazed window, radiator.
Upvc double glazed window, radiator.
FOUR PIECE BATHROOM
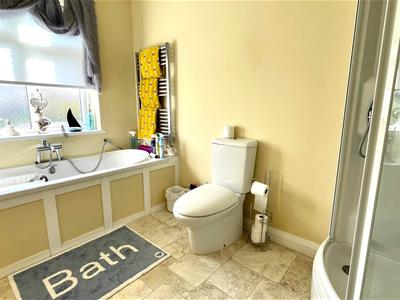 White suite comprising: Jacuzzi bath with mixer tap and shower attachment, corner shower with seating and multi function jets, vanity wash hand basin with display shelving and lighting, close coupled WC, recessed downlighters to ceiling, wall mounted ladder style towel rail, upvc double glazed window, exrtractor.
White suite comprising: Jacuzzi bath with mixer tap and shower attachment, corner shower with seating and multi function jets, vanity wash hand basin with display shelving and lighting, close coupled WC, recessed downlighters to ceiling, wall mounted ladder style towel rail, upvc double glazed window, exrtractor.
SEPARATE THREE PIECE TILED WETROOM
Close coupled WC, wash hand basin, drench shower head, recessed downlighters to ceiling, upvc double glazed window.
ATTIC SPACE
An enclosed staircase from the first floor landing leads to:
ROOM 1
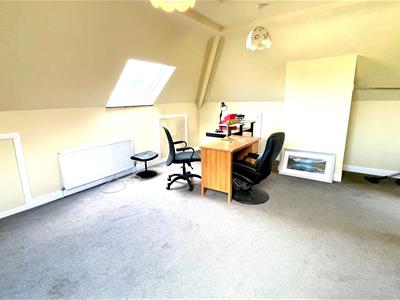 5.65m x 4.82m (18'6" x 15'9")Double aspect 'Velux' skylight windows with views, double eaves storage cupboards, two double radiators.
5.65m x 4.82m (18'6" x 15'9")Double aspect 'Velux' skylight windows with views, double eaves storage cupboards, two double radiators.
ROOM 2
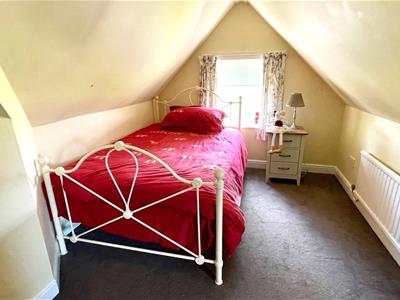 3.90m x 2.53m (12'9" x 8'3" )Upvc double glazed window with open views, radiator, sloping ceiling.
3.90m x 2.53m (12'9" x 8'3" )Upvc double glazed window with open views, radiator, sloping ceiling.
THREE PIECE SHOWER ROOM
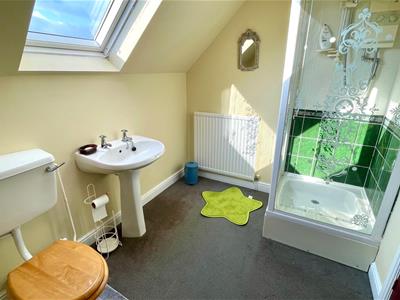 Corner shower stall with electric 'Mira' shower, pedestal wash hand basin and low flush WC, 'Velux' double glazed skylight window, radiator, eaves storage cupboard.
Corner shower stall with electric 'Mira' shower, pedestal wash hand basin and low flush WC, 'Velux' double glazed skylight window, radiator, eaves storage cupboard.
OUTSIDE
FRONT GARDEN
Tarmacadam driveway for off road parking for up to 4 cars dependant on size, raised flower beds and shrubs.
REAR GARDEN
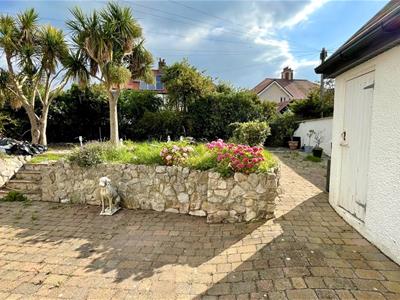 Large block paved patio, raised flower beds, palm trees, decorative chippings.
Large block paved patio, raised flower beds, palm trees, decorative chippings.
OUTSIDE STORE ROOM/ SMALL OFFICE
Power and light, upvc double glazed windows
SEPARATE GARDEN TOOL STORE
COUNCIL TAX
Is 'G' as obtained from www.conwy.gov.uk
TENURE
The property is held on a FREEHOLD tenure.
Energy Efficiency and Environmental Impact

Although these particulars are thought to be materially correct their accuracy cannot be guaranteed and they do not form part of any contract.
Property data and search facilities supplied by www.vebra.com
