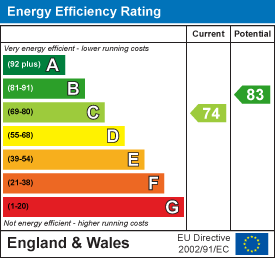11, High Street, Queensbury
Bradford
West Yorkshire
BD13 2PE
Littlemoor Bradford
£390,000 Sold (STC)
5 Bedroom House - Detached
- TASTEFULL APPOINTED DETACHED PROPERTY
- FOUR DOUBLE BEDROOMS
- OFFERING A GOOD DEGREE OF PRIVACY
- BESPOKE CINEMA ROOM TO THE SECOND FLOOR
- HOME OFFICE TO THE FIRST FLOOR
- QUALITY FIXTURES & FITTINGS
- GARAGE & GARDENS
- CLOSE TO COUNTRYSIDE
- SET ACROSS THREE LEVELS
- EARLY VIEWING ADVISED
** IMPRESSIVE FOUR BEDROOM DETACHED ** SOUGHT-AFTER LOCATION ** TASTEFULLY APPOINTED THROUGHOUT ** Bronte Estates are delighted to offer for sale this substantial four to six bedroom family home, located on the desirable 'Littlemoor' in Queensbury. Presented to a high standard and enjoying a good degree of privacy, gated driveway and gardens to the front and rear. Briefly comprising of: Entrance Porch, Hallway, Lounge with feature media wall, Dining Kitchen with integrated appliances and granite work surfaces, Sitting Room, Utility Room, WC and an integral Garage. To the first floor are three Bedrooms, master with En-suite, home office/ single bedroom and a family Bathroom. To the second floor is another bedroom currently used as a home gym and a bespoke cinema room which could also be used as a further bedroom. To the front of the property is a gated, block-paved driveway with electric car charge point, and a patio seating area. To the rear is an enclosed lawned garden. The vendor has advised that there is a newly fitted electric fuse box at the end of 2023. This desirable detached property offers ample space for a growing family and is presented to a high standard throughout. Located close to Littlemoor Park and open countryside, yet handy for local amenities and motorway access.
Ground Floor
Entrance Vestibule
The front door leads into a vestibule with a window to the front elevation and a door into the hallway.
Hall
Stairs lead off to the first floor and there are doors to the Lounge and Dining-Kitchen, along with the alarm control panel. Solid wood flooring runs from the hallway and throughout the entire ground floor.
Lounge
4.90m x 3.05m (16'1 x 10'0)Three windows to the front elevation, central heating radiator and two wall light points. The focus of the room is an impressive media wall with shelving, inset lighting, large flame effect fire and space for a wall mounted TV and sound bar.
Dining Kitchen
7.19m x 3.40m narrowing to 2.46m (23'7 x 11'2 narrFitted kitchen and designated dining space with French doors leading out to the rear garden. The kitchen area comprises of a good range of shaker style base and wall units, and black granite work surfaces. Integrated appliances include; two electric ovens, microwave, warming drawer, five-ring gas hob with wok burner and a wine fridge. Under-stairs store cupboard, central heating radiator and two windows to the front elevation.
Sitting Room
3.10m x 2.31m (10'2 x 7'7)A cosy sitting room with windows to the rear elevation and a central heating radiator.
Utility Room
2.59m x 2.57m (8'6 x 8'5)Fitted wall and base unit with plumbing for a washing machine and space for a tumble dryer. Stainless steel sink & drainer, central heating radiator, window and door to the rear garden. Door to the garage.
WC
A handy ground floor WC with washbasin and a window to the side elevation. Central heating radiator.
First Floor
A spacious landing area with a window to the front elevation, central heating radiator and stairs off to the second floor.
Bedroom One
4.93m x 3.07m (16'2 x 10'1)A good-sized master bedroom with dressing room and en-suite off. Laminate flooring with inset spotlighting, three windows to the front elevation and a central heating radiator.
Dressing Room
1.98m x 1.88m (6'6 x 6'2)Fitted with a range of double wardrobes and drawers, and two windows to the rear elevation.
Ensuite
2.01m x 2.01m (6'7 x 6'7)Twin circular washbasins, WC and a large walk-in shower enclosure with curved glass screens and a thermostatic shower. Two windows to the rear elevation, extractor and a chrome heated towel rail.
Bedroom Two
3.71m x 2.59m (12'2 x 8'6)Two windows to the front elevation, laminate flooring and a central heating radiator.
Bedroom Three
3.23m x 2.59m (10'7 x 8'6)Two windows to the rear elevation, fitted double wardrobe with sliding doors, laminate flooring and a central heating radiator.
Home Office/ bedroom
3.71m x 1.57m (12'2 x 5'2)Currently used as a home office but could be used as a single bedroom. Laminate flooring, two windows to the front elevation and a central heating radiator.
Bathroom
2.49m x 2.36m (8'2 x 7'9)Washbasin with mixer tap and storage below, WC, freestanding bath with mixer tap and a walk-in shower enclosure with glass screen and a thermostatic shower. Two windows to the rear elevation, extractor and a chrome heated towel rail.
Second Floor
A spacious landing area with fitted wardrobes providing ample storage for the bedrooms. Velux window and access to the eaves.
Bedroom Four
3.56m x 3.07m (11'8 x 10'1)Laminate flooring, central heating radiator and two Velux roof windows. Currently used as a gym. Access at both sides of the room to eaves storage.
Bespoke cinema room/ bedroom
3.68m x 3.48m (12'1 x 11'5)Currently used as a cinema room but could be used as a further bedroom if needed. Access at both sides of the room to eaves storage, central heating radiator and two Velux roof windows.
External
To the front of the property is a gated driveway providing off-road parking and a good-sized patio seating area and a further raised area, electric car charge point and access to the garage. To the rear is an enclosed garden with a lawn and stone wall/fence boundary.
Garage
Single integral garage with power and light. Housing the central heating boiler and has an electric remote control door.
Energy Efficiency and Environmental Impact

Although these particulars are thought to be materially correct their accuracy cannot be guaranteed and they do not form part of any contract.
Property data and search facilities supplied by www.vebra.com

























