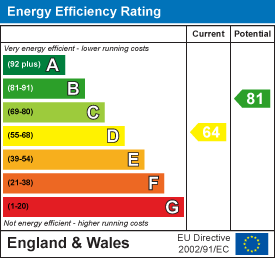
Hoskins Johnson
Tel: 01443 404093
22 Market Street
Pontypridd
Mid Glamorgan
CF37 2ST
The Parade, Pontypridd
£230,000 Sold (STC)
3 Bedroom House - Mid Terrace
- Popular location
- Bay fronted mid terraced house
- Three/Four bedrooms
- Two reception rooms
- Kitchen/breakfast room
- First floor bathroom and ground floor wc
- Front seating area and rear courtyard
- Close to local amenities, shops & schools
- Walk into town & minutes from transport links
- Recommended
360 WALK THROUGH TOUR AVAILABLE
Welcome to this charming mid-terrace house located on The Parade in Pontypridd! This delightful property boasts a bay frontage, adding character and curb appeal. With two reception rooms, there is ample space for entertaining guests or simply relaxing with your family.
Inside, you will find three/four cosy bedrooms, perfect for a growing family or those in need of a home office space. The property also features a well-appointed bathroom, ensuring convenience for all residents.
One of the standout features of this house is its proximity to amenities, schools, and shops. Imagine being able to walk to everything you need within minutes! Additionally, the town centre is just a stone's throw away, offering a vibrant atmosphere and plenty of dining and shopping options.
Whether you are looking for a family home or a place to settle down, this property on The Parade has so much to offer. Don't miss out on the opportunity to make this house your new home sweet home!
Entrance Lobby
Double glazed entrance door.
Hallway
Half glazed door, coved ceiling, vinyl tiled flooring, staircase to first floor, understairs storage recess.
Lounge
 4.43 x 3.03 (14'6" x 9'11")Double glazed bay window to front, vinyl tiled flooring, media wall with full width electric flame effect fire, open plan to dining room.
4.43 x 3.03 (14'6" x 9'11")Double glazed bay window to front, vinyl tiled flooring, media wall with full width electric flame effect fire, open plan to dining room.
Dining Room
 3.14 x 3.09 (10'3" x 10'1")Double glazed french doors leading to rear courtyard, radiator, vinyl tiled flooring.
3.14 x 3.09 (10'3" x 10'1")Double glazed french doors leading to rear courtyard, radiator, vinyl tiled flooring.
Kitchen/Breakfast Room
 3.55 x 3.28 (11'7" x 10'9")Fitted with base and wall cupboards, stainless steel sink unit, gas hob and electric oven, space for fridge/freezer, breakfast bar, radiator, double glazed window to side.
3.55 x 3.28 (11'7" x 10'9")Fitted with base and wall cupboards, stainless steel sink unit, gas hob and electric oven, space for fridge/freezer, breakfast bar, radiator, double glazed window to side.
Home Office/Bedroom 4
 3.26 x 1.92 (10'8" x 6'3")Double glazed window and half glazed door to side, radiator.
3.26 x 1.92 (10'8" x 6'3")Double glazed window and half glazed door to side, radiator.
WC
WC, wash hand basin.
First Floor Landing
 Recessed storage, attic access, storage cupboard.
Recessed storage, attic access, storage cupboard.
Bedroom 1
 5.14 x 2.81 (16'10" x 9'2")Double glazed bay window to front, radiator.
5.14 x 2.81 (16'10" x 9'2")Double glazed bay window to front, radiator.
Bedroom 2
 3.10 x 2.65 (10'2" x 8'8")Double glazed window to rear, radiator.
3.10 x 2.65 (10'2" x 8'8")Double glazed window to rear, radiator.
Bedroom 3
 3.13 x 2.21 (10'3" x 7'3")Double glazed window to front, radiator.
3.13 x 2.21 (10'3" x 7'3")Double glazed window to front, radiator.
Bathroom
 Attractively fitted with freestanding roll top bath with shower mixer taps, wc, wash hand basin, shower cubicle, panelled walls, space for washing machine, airing cupboard with gas combination boiler, radiator, two double glazed windows to side.
Attractively fitted with freestanding roll top bath with shower mixer taps, wc, wash hand basin, shower cubicle, panelled walls, space for washing machine, airing cupboard with gas combination boiler, radiator, two double glazed windows to side.
Outside
 Pleasant front seating area with artificial grass.
Pleasant front seating area with artificial grass.
Rear courtyard with lane access.
Energy Efficiency and Environmental Impact

Although these particulars are thought to be materially correct their accuracy cannot be guaranteed and they do not form part of any contract.
Property data and search facilities supplied by www.vebra.com









