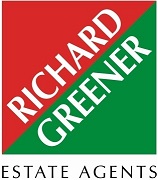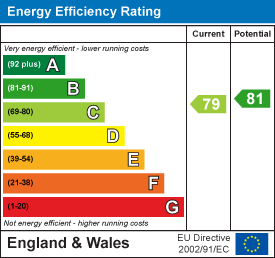
Greener Rentals & Property Management
Tel: 01604 250 066
Fax: 01604 232627
Email: rentals@richardgreener.co.uk
9 Westleigh Office Park
Northampton
NN3 6BW
Hardwick Road, Wellingborough, NN8
PCM £1,250 p.c.m. To Let
2 Bedroom Barn Conversion
- Brand New Barn Conversion
- Two Double Bedrooms
- Two Reception Rooms
- Large Mezzanine Balcony
- Sorry, No Children
- No Pets Permitted
- Council Tax Included In The Rent
- Two Parking Bays
- Secure Gated Access To Farm
- Electric Boiler - No Gas
IF YOU WOULD LIKE TO VIEW THIS PROPERTY PLEASE CLICK THE BUTTON WITH THE EMAIL LOGO AND WE WILL BE IN TOUCH WITH YOU.
Available end of September!
Welcome to The Hay Loft - a stunning rental property that artfully combines rustic charm with contemporary luxury, set in the serene countryside. This beautifully restored loft conversion offers a unique living experience with modern conveniences.
Unfurnished Accommodation: Reception room, utility room & cloakroom, living room, kitchen, shower room, two double bedrooms, mezzanine balcony, shared courtyard, two parking bays. WIFI is included with the rent. Heating & hot water is via an electric boiler and there is an electricity sub-meter and consumer unit in Bedroom Two. Energy Rating C. Council Tax Band TBC as new build, approx. £150 pcm payable to the landlord for council tax.
Situated within a private development and surrounded by woods and fields, enjoying the soothing sounds of nature, The Hay Loft invites you to experience rural living at its finest. This property is part of a non-active farm, contributing to the authentic charm of the location. Accessed via a gated driveway off the main road enhances the sense of seclusion.
Upon entering The Hay Loft, you are welcomed by a bright and airy room that features tiled flooring, painted in a neutral colour. This room can be used as an additional reception room or a home office. There is a handy cloakroom which also provides space and plumbing for a washing machine (not provided).
Venture upstairs where you will find the stunning open-plan living room, which perfectly combines historic charm and modern comfort. High vaulted ceilings, exposed wooden beams, large skylight windows that flood the room with natural light and polished wood flooring all add to the luxuriousness of this impressive home.
The kitchen is equipped with ample base and eye level wooden cabinets with white marble worktops, with an integrated electric oven, a raised plate hob, an integrated dishwasher and a stainless steel sink and drainer.
There are two spacious double bedrooms with hardwood flooring and a shower room featuring a high-quality power shower with a rainfall showerhead and an additional hand held shower. Boiler/airing cupboard which also has the immersion tank and sprinkler system control panel.
One of the most striking features of The Hay Loft is its large mezzanine balcony. This versatile space has polished wooden floors and original exposed beams, making an ideal space for a home office or an entertainment area, being flooded with natural light from the skylights.
Externally, the property offers a communal courtyard. There are two parking bays allocated to this property.
Living Room
6.86m x 5.61m (22'06 x 18'05)
Second Reception Room
5.08m x 3.07m (16'08 x 10'01)
Kitchen
2.08m x 1.78m (6'10 x 5'10)
Utility Room & Cloakroom
1.96m x 1.02m (6'05 x 3'04)
Bedroom One
4.14m x 3.05m (13'07 x 10')
Bedroom Two
4.14m x 2.29m (13'07 x 7'06)
Shower Room
3.12m x 1.80m (10'03 x 5'11)
Mezzanine Balcony
max 5.49m.2.13m x 4.22m (max 18.07 x 13'10)
Communal Courtyard
6.27m x 5.56m (20'07 x 18'03)
Energy Efficiency and Environmental Impact

Although these particulars are thought to be materially correct their accuracy cannot be guaranteed and they do not form part of any contract.
Property data and search facilities supplied by www.vebra.com































