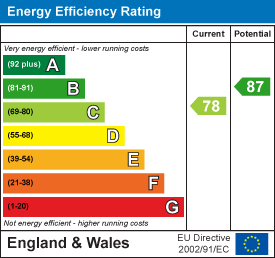J B S Estates
Six Oaks Grove, Retford
Nottingham
DN22 0RJ
Horseshoe Rise, Walkeringham, Doncaster
Offers over £325,000
4 Bedroom House - Detached
- STUNNING VILLAGE LOCATION
- QUALITY KITCHEN DINER
- UTILITY ROOM
- ATTRACTIVE LIVING ROOM
- FOUR WELL PROPORTIONED BEDROOMS
- LUXURY EN-SUITE SHOWER ROOM & BATHROOM
- LANDSCAPED GARDENS
- BLOCK PAVED DRIVEWAY WITH PARKING FOR SEVERAL VEHICLES & SINGLE GARAGE
- CLOSE TO LOCAL SCHOOLS & AMENITIES
For sale is this beautifully presented four bedroom detached family home, situated on a small development in the beautiful village of Walkeringham in Nottinghamshire. This well-presented property features a UPVC double-glazed entrance door leading to a hallway with quality wood flooring and a spindle staircase. The spacious living room has multiple UPVC windows, French doors to the garden, and wood flooring. The modern kitchen diner includes granite work surfaces, integrated appliances, and ceramic tiled flooring extending into the dining area. The utility room offers ample storage and access to the garden.
The first floor comprises four bedrooms, including a master with an ensuite shower room, and a family bathroom with a three-piece suite. Outside, the property boasts a block-paved driveway with parking, a garage, and a rear garden with patio areas, a lawn, and a summer house.
ENTRANCE HALLWAY
Featuring a front-facing UPVC double-glazed entrance door leading into the hallway, with a spindle staircase ascending to the first-floor landing. The area includes a central heating radiator, high-quality wood flooring, power points, and doors providing access to the living room, kitchen diner, and downstairs WC.
DOWNSTAIRS WC
A luxurious suite comprising a low-flush WC, corner pedestal hand wash basin, partially tiled walls, tiled flooring, central heating radiator, and an electric extractor fan.
LIVING ROOM
A spacious and attractive living room with two front-facing and two rear-facing UPVC double-glazed windows, French doors opening to the rear garden, two central heating radiators, power points, TV points, and quality wood flooring.
KITCHEN DINER
A high-quality kitchen featuring a range of wall and base units with complementary granite work surfaces, incorporating a sink unit with mixer tap, display unit, breakfast bar, integrated appliances including fridge, freezer, and dishwasher, and a range-style cooker with an electric extractor fan above. The kitchen also includes partially tiled walls, downlighting, two rear-facing UPVC double-glazed windows, a door leading to the utility room, and ceramic tiled flooring continuing into the dining area. The dining room boasts two rear-facing UPVC double-glazed windows, a central heating radiator, and power points.
UTILITY ROOM
Comprising two large units and overhead cupboards, space for freestanding appliances such as a washing machine and fridge, power points, a rear-facing UPVC double-glazed window, and an entrance door leading out to the garden. The room also features a central heating radiator and ceramic tiled flooring.
FIRST FLOOR LANDING
With spindle balustrades, a loft access hatch, and doors providing access to four bedrooms and the family bathroom suite.
MASTER BEDROOM
A beautiful master bedroom with two front-facing UPVC double-glazed windows, a central heating radiator, power points, TV point, and a door leading to the ensuite shower room.
EN-SUITE SHOWER ROOM
Comprising a white suite with a double shower unit, pedestal wash basin, low-flush WC, partially tiled walls, tiled flooring, downlighting, an electric extractor fan, and a rear-facing obscure UPVC double-glazed window.
BEDROOM TWO
A second double bedroom with two front-facing UPVC double-glazed windows, a central heating radiator, and power points.
BEDROOM THREE
A third double bedroom with two rear-facing UPVC double-glazed windows, a central heating radiator, power points, and a TV point.
BEDROOM FOUR
A good-sized fourth bedroom currently used as a dressing room, featuring a rear-facing UPVC double-glazed window, central heating radiator, and power points.
FAMILY BATHROOM
A three-piece suite in white comprising a panel bath, pedestal wash basin, low-flush WC, partially tiled walls, tiled flooring, a central heating radiator, ceiling lighting, an electric extractor fan, a large storage cupboard, and a front-facing obscure UPVC double-glazed window.
OUTSIDE
The property is situated in a small development with a private driveway leading to the house. The front and side areas are block-paved, providing parking for several vehicles, leading to a detached garage and gated access to the rear garden.
An attractive garden featuring two paved patio seating areas, a lawn, a summer house, outside lighting, and an outdoor water tap.
GARAGE
A single garage equipped with power and lighting.
Energy Efficiency and Environmental Impact

Although these particulars are thought to be materially correct their accuracy cannot be guaranteed and they do not form part of any contract.
Property data and search facilities supplied by www.vebra.com























