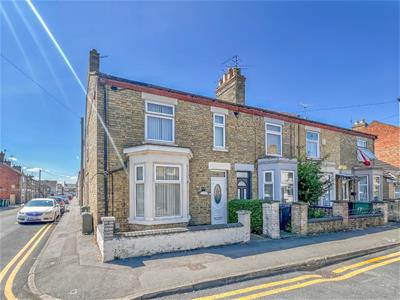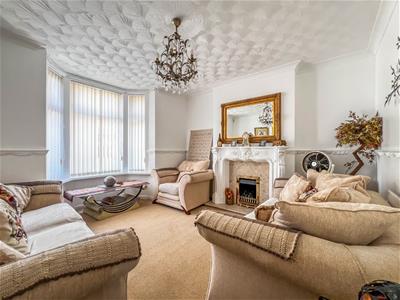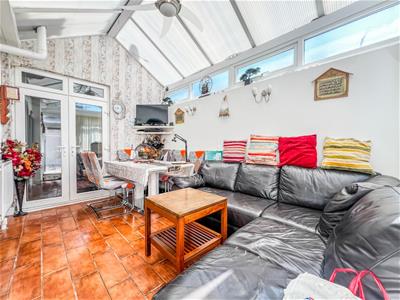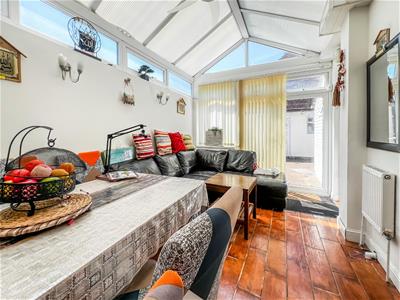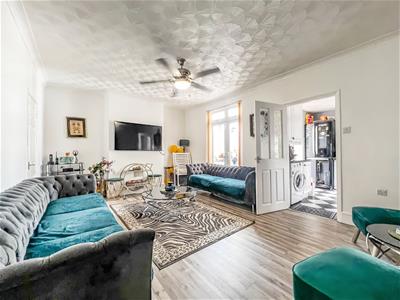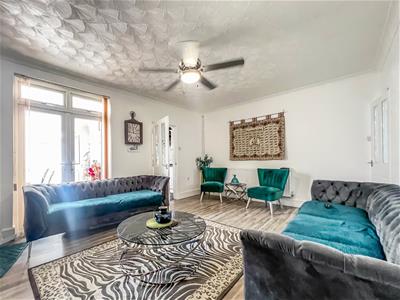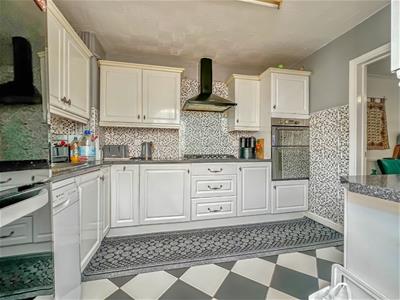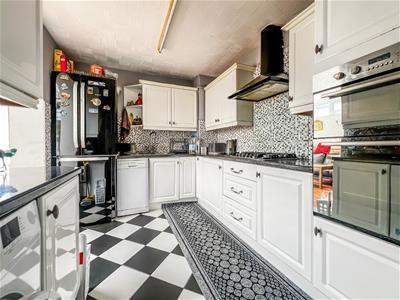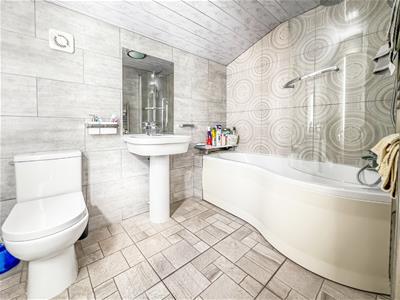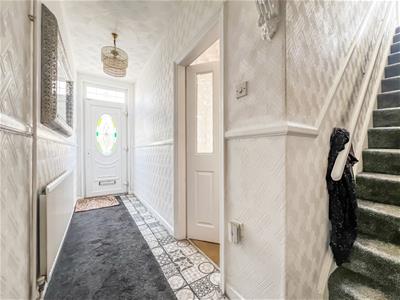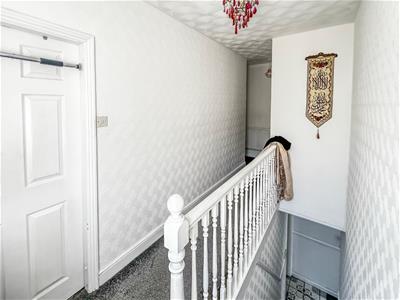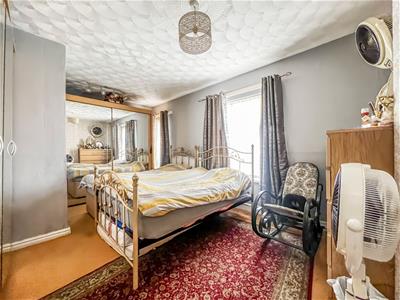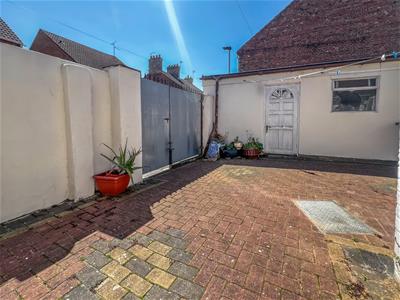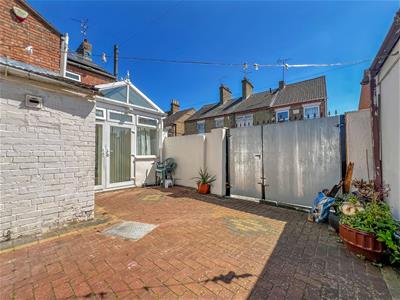Firmin & Co
381 Eastfield Road
Peterborough
Cambridgeshire
PE1 4RA
Cavendish Street, Peterborough
£265,000
4 Bedroom House - End Terrace
- End Terraced Family Home
- Four Bedrooms
- Two Reception Rooms
- Fitted Kitchen
- Large Conservatory
- Loft Conversion
- Single Garage & Off Road Parking
- Close to Local Ameniites
- Walking Distance to City Centre
- Mortgage Advice Available in Branch
** End Terraced Family Home | Four Bedrooms | Two Reception Rooms | Fitted Kitchen | Large Conservatory | Family Bathroom | Converted Loft | Single Garage & Off Road Parking | Enclosed Courtyard Garden | Central Location | Close to Local Amenities | Viewing Advised
Located within walking distance of the City Centre with local amenities nearby is this, well presented end terraced family home. Offering spacious accommodation set over three floors with the property benefitting from four bedrooms, two receptions rooms coupled with a large conservatory, and in brief the property comprises.
From the front into a decent size entrance hall with tiled flooring with stairs leading to the first floor and landing, from here, door leads into the living room with, benefitting from a PVCu double glazed bay window to the front, feature surround gas fire, and laminate flooring. Generous size dining room with double doors leading into the conservatory, useful understairs storage cupboard with further door leading into the kitchen. Modern feel kitchen with an ample range of wall and floor level units with worktop surfaces with tiled splashbacks, with an inset fitted sink unit, built in oven and fitted hob with extractor hood over, with space for fridge/freezer, and plumbing available for an automatic washing machine and dishwasher. Conservatory off the kitchen with double doors leading out into the rear garden, further door from here leads into the family bathroom comprising of a three piece suite and a two piece cloakroom.
On the first floor, separate doors provide access to three double bedrooms with further stairs leading to the second floor. On the second floor, separate doors leading to both bedroom and a two piece cloakroom.
Outside to the front, enclosed front garden with low level walling, to the side of the property there is access to a single garage with roller door and with power & light connected, separate double doors provide further parking and in turn leads to a courtyard garden.
Tenure: Freehold
Council Tax Band: B
Entrance Hall:
Living Room:
3.53m plus bay x 3.93m max (11'6" plus bay x 12'10
Dining Room:
3.68m x 5.33m max (12'0" x 17'5" max)
Kitchen:
3.18m x 2.53m (10'5" x 8'3")
Conservatory:
4.31m x 2.73m (14'1" x 8'11")
Downstairs Family Bathroom:
First Floor & Landing:
Bedroom 1:
3.54m max x 5.04m max (11'7" max x 16'6" max)
Bedroom 2:
2.80m x 4.50m (9'2" x 14'9")
Bedroom 3:
3.05m x 2.57m (10'0" x 8'5")
Second Floor & Landing:
Bedroom 4:
3.37m x plus eves x 3.96m (11'0" x plus eves x 12'
Garage:
5.41m x 3.30m (17'8" x 10'9")
Energy Efficiency and Environmental Impact
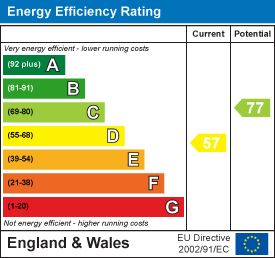
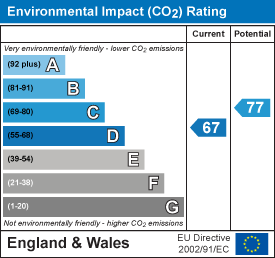
Although these particulars are thought to be materially correct their accuracy cannot be guaranteed and they do not form part of any contract.
Property data and search facilities supplied by www.vebra.com
