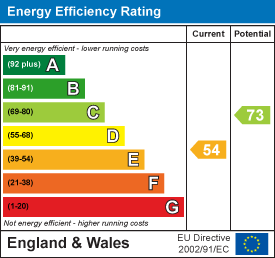Spinneyfield, Rotherham
Offers In The Region Of £400,000 Sold (STC)
4 Bedroom Bungalow - Dormer Detached
- FOUR BEDROOM DETACHED DORMER BUNGALOW
- OFFERED FOR SALE FOR THE FIRST TIME IN OVER 60 YEARS
- GAS CENTRAL HEATING & uPVC DOUBLE GLAZING
- 0.3 ACRE PLOT
- TWO RECEPTION ROOMS + KITCHEN
- GARAGE + OUTBUILDINGS
- CLOSE TO ROTHERHAM HOSPITAL, SHEFFIELD PARKWAY & M1 INTERSECTION
- NO UPWARD CHAIN
Offered for sale for the first time in nearly 60 years is this FOUR BEDROOM DETACHED DORMER BUNGALOW OCCUPYING A SUBSTANTIAL PLOT OF APPROXIMATELY 0.3 ACRES. The property, which benefits from gas central heating and uPVC double glazing, benefits from NO UPWARD CHAIN and is within 5 minutes drive from Rotherham Hospital, the M1 intersection and Sheffield Parkway.
The accommodation comprises: Reception Hall, large Lounge, separate Dining Room, Kitchen, two ground floor Bedroom, Shower Room and W.C. There are two further bedrooms to the first floor.
The established and private gardens are an undoubted feature encompassing lawns and established beds and borders with Garage and outbuildings to one side.
RECEPTION HALL
 With uPVC entrance door and glazed side panel and deep rear facing uPVC window. Radiator, parquet floor, delph racks, under stairs storage cupboard and additional built-in cupboard
With uPVC entrance door and glazed side panel and deep rear facing uPVC window. Radiator, parquet floor, delph racks, under stairs storage cupboard and additional built-in cupboard
LOUNGE
 5.94 x 3.92 (19'5" x 12'10")The smaller measurement excluding the bay window with feature corner window overlooking the front garden. Tiled fireplace surround and two radiators
5.94 x 3.92 (19'5" x 12'10")The smaller measurement excluding the bay window with feature corner window overlooking the front garden. Tiled fireplace surround and two radiators
DINING ROOM
 3.38 x 3.94 (11'1" x 12'11")Having two windows, radiator and brickette tiled fireplace with open grate
3.38 x 3.94 (11'1" x 12'11")Having two windows, radiator and brickette tiled fireplace with open grate
KITCHEN
 4.79 x 3.2 (15'8" x 10'5")With a range of pine base and wall units and stainless steel sink set beneath the rear window. 'AGA' range with electric cooker point to one side. Walk-in storage Pantry
4.79 x 3.2 (15'8" x 10'5")With a range of pine base and wall units and stainless steel sink set beneath the rear window. 'AGA' range with electric cooker point to one side. Walk-in storage Pantry
FRONT BEDROOM
3.93 x 4.23 (12'10" x 13'10")With front facing bay window and additional side facing window. Original fireplace and radiator
REAR BEDROOM
 3.94 x 3.34 (12'11" x 10'11")With rear and side facing windows, fitted display shelving unit and radiator
3.94 x 3.34 (12'11" x 10'11")With rear and side facing windows, fitted display shelving unit and radiator
SHOWER ROOM
 2.24 x 1.78 (7'4" x 5'10")With walk-in cubicle and shower and pedestal wash hand basin. Heated towel rail and opaque glazed window
2.24 x 1.78 (7'4" x 5'10")With walk-in cubicle and shower and pedestal wash hand basin. Heated towel rail and opaque glazed window
CLOAKROOM
1.12 x 1.8 (3'8" x 5'10")With W.C. and wash hand basin, opaque glazed window and tiled walls
STAIRCASE
 A dog-leg staircase rises from the Hall to a half landing with window overlooking the rear garden and continuing to the main Landing with built-in cupboard and deep under eaves cupboard
A dog-leg staircase rises from the Hall to a half landing with window overlooking the rear garden and continuing to the main Landing with built-in cupboard and deep under eaves cupboard
FRONT BEDROOM
 4.27 x 4.1 (14'0" x 13'5")With radiator, window, built-in cupboards and under eaves storage
4.27 x 4.1 (14'0" x 13'5")With radiator, window, built-in cupboards and under eaves storage
SIDE BEDROOM
 2.47 x 2.54 (8'1" x 8'3")With radiator and window.
2.47 x 2.54 (8'1" x 8'3")With radiator and window.
OUTSIDE
 The property occupies a wide plot with 'in and out' tarmac drive which accesses the brick Garage
The property occupies a wide plot with 'in and out' tarmac drive which accesses the brick Garage
GARAGE
6.08 x 3.04 (19'11" x 9'11")Housing the gas combination boiler and with roller door
UTILITY ROOM
2 x 2.4 (6'6" x 7'10")With sink and heated towel rail
W.C.
with opaque window
COAL STORE
REAR GARDEN
 The extensive rear garden, which backs onto Spinney Close, is mainly lawned with numerous, established herbaceous beds and borders which offer a high degree of privacy.
The extensive rear garden, which backs onto Spinney Close, is mainly lawned with numerous, established herbaceous beds and borders which offer a high degree of privacy.
Energy Efficiency and Environmental Impact

Although these particulars are thought to be materially correct their accuracy cannot be guaranteed and they do not form part of any contract.
Property data and search facilities supplied by www.vebra.com









