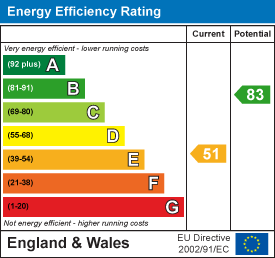
422 Sandon Road,
Meir Heath
Stoke-on-Trent
ST3 7LH
Weston Drive, Weston Coyney, ST3 6EX
£259,500
4 Bedroom Bungalow - Dormer Semi Detached
- DORMER BUNGALOW
- SPACIOUS & VERSATILE
- QUIET CUL-DE-SAC
- IDEAL FAMILY HOME
- LOUNGE
- DINING KITCHEN & UTILITY
- CONSERVATORY
- FOUR DOUBLE BEDROOOMS, ONE WITH EN-SUITE SHOWER ROOM,
- DRIVEWAY, CARPORT, DETACHED GARAGE, SUMMERHOUSE, OUTBUILDING
- ALL BEDROOMS HAVE FITTED FURNITURE
**DORMER BUNGALOW**SPACIOUS & VERSATILE**IDEAL FAMILY HOME**HEAD OF CUL-DE-SAC LOCATION**POPULAR RESIDENTIAL AREA**FOUR DOUBLE BEDROOMS, all with fitted furniture** Accommodation comprises of PORCH, WELCOMING ENTRANCE HALL, LOUNGE with feature marble fireplace, DINING KITCHEN, having fitted wall, base & drawer units, space for a cooker, room for a table, Pantry, UTILITY, plumbing and space for a washing machine, space for a fridge & freezer, CONSERVATORY, overlooking the rear garden, having a radiator, RECENT NEW ROOF, sliding door to rear patio, TWO DOUBLE BEDROOMS, both with fitted furniture & BATHROOM, with white suite corner bath, wash hand basin inset vanity unit, WC. Upstairs there are TWO FURTHER DOUBLE BEDROOMS, both having a comprehensive range of fitted furniture, including over bed storage, one having an EN-SUITE SHOWER ROOM, with white suite including corner shower cubicle with electric shower. Externally, the property is approached by double wrought iron gates, leading to a block paved DRIVEWAY, there is a low maintenance garden, full height wrought iron gates give access to the CARPORT (8 meters in length) & GARAGE. The REAR GARDEN has a block paved patio area, lawn, block paved path, further patio, SUMMERHOUSE, steps lead done to a paved area where there is DETACHED BUILDING. Easy access to commuter links, local amenities including Co-op, Pharmacy, Hairdressers, Barbers, Fish & Chip Shop, Chinese Takeaway, Florist & Pet Shop, highly regarded local schools. Parkhall Country Park is only a short distance away.
PORCH
1.39m x 1.15m (4'6" x 3'9")
ENTRANCE HALL
5.79m x 0.89m (19'0" x 2'11")
LOUNGE
4.86m x 3.40m (15'11" x 11'1")
DINING KITCHEN
3.86m x 3.40m (12'7" x 11'1")
UTILTY ROOM
2.13m x 1.75m (6'11" x 5'8")
CONSERVATORY
4.60m x 2.13m (15'1" x 6'11")
BEDROOM ONE
3.92m x 2.96m (12'10" x 9'8")
BEDROOM TWO
2.90m x 2.80m (9'6" x 9'2")
BATHROOM
2.87m x 1.74m (9'4" x 5'8")
FIRST FLOOR ACCOMMODATION
STAIRS & LANDING
3.75m x 2.05m (12'3" x 6'8")
BEDROOM THREE
4.11m x 2.645m (13'5" x 8'8")
EN-SUITE SHOWER ROOM
4.11m x 2.64m (13'5" x 8'7")
BEDROOM FOUR
3.75m x 3.49m (12'3" x 11'5")
CAR PORT
8.27m x 2.41 (27'1" x 7'10")
DETACHED GARAGE
5.5m x 3m (18'0" x 9'10")
OUTBUILDING/WORKSHOP
3m x 3 m (9'10" x 9'10" m)
EXTERIOR
Energy Efficiency and Environmental Impact

Although these particulars are thought to be materially correct their accuracy cannot be guaranteed and they do not form part of any contract.
Property data and search facilities supplied by www.vebra.com



























