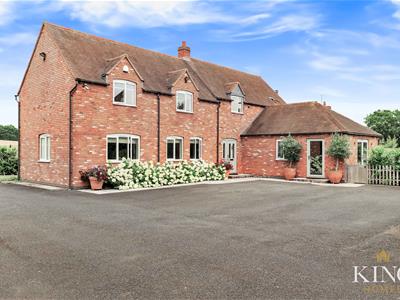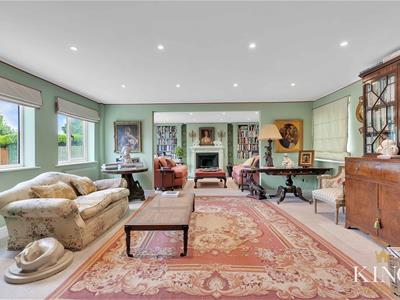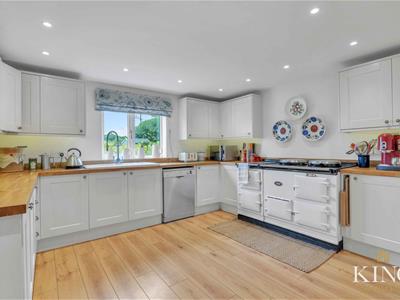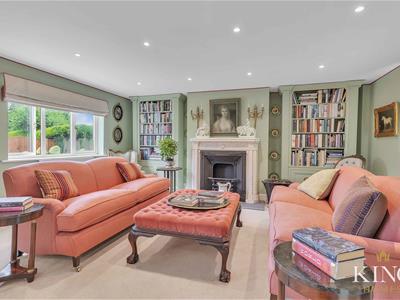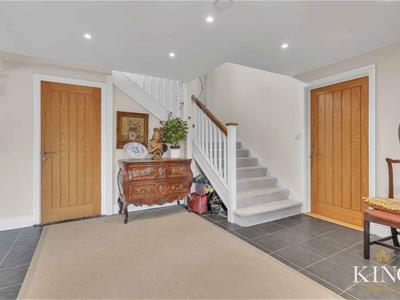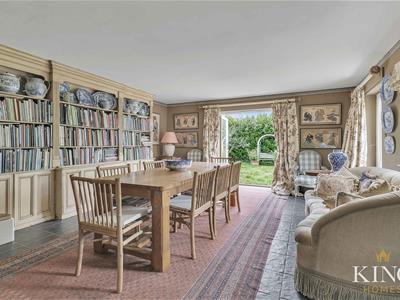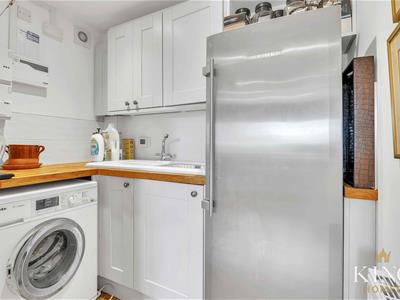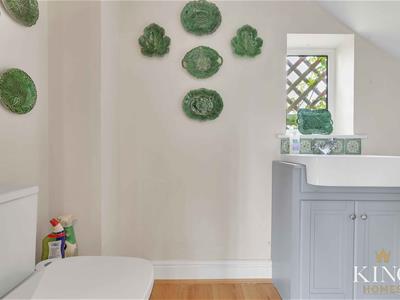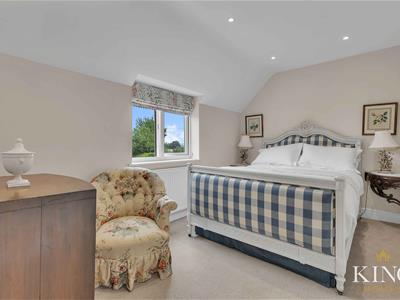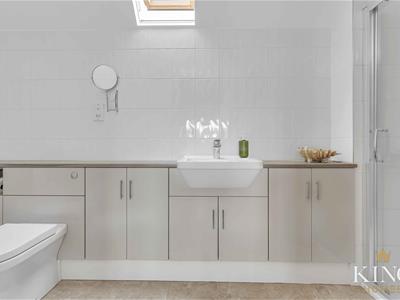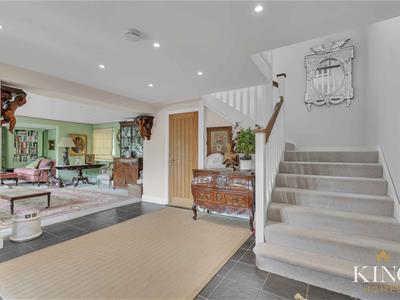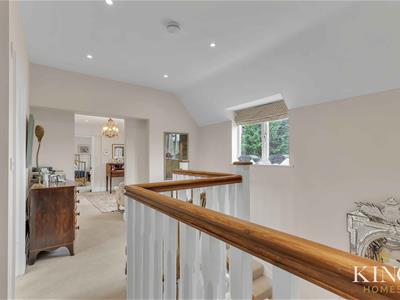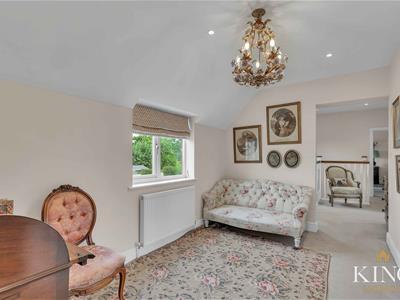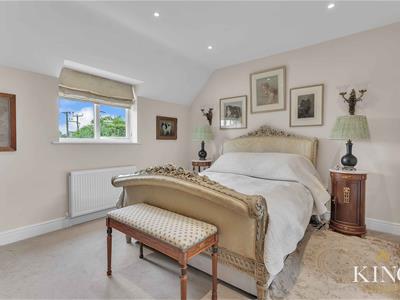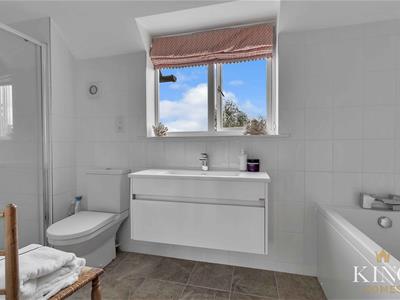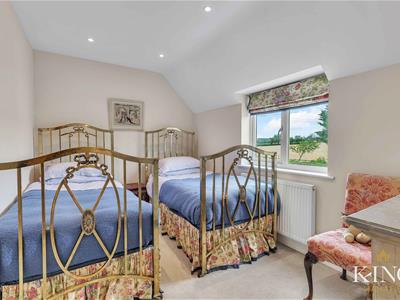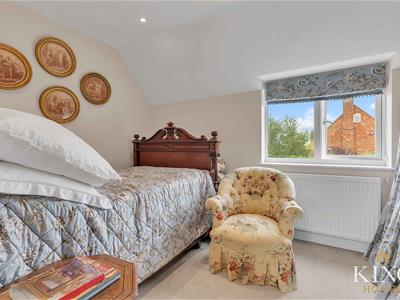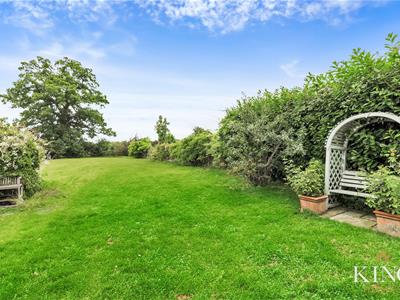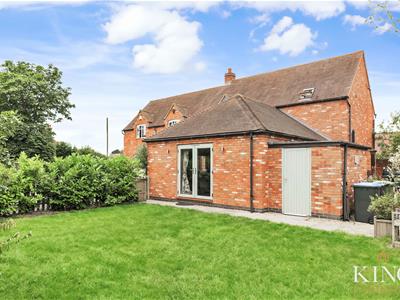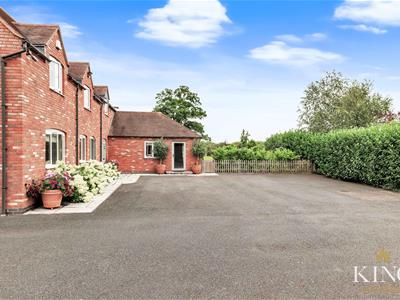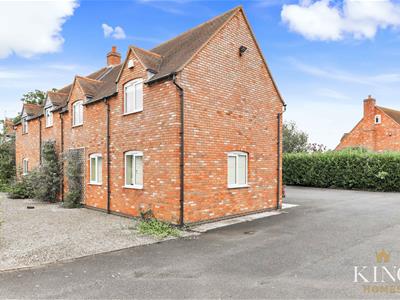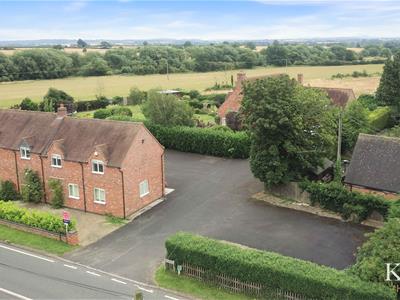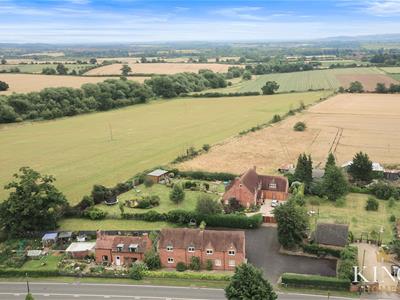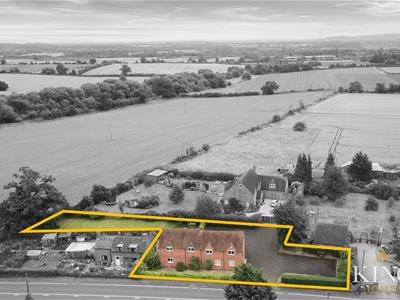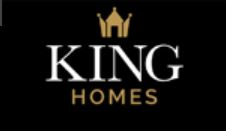
35-36 Guild Street
Stratford-upon-Avon
Warwickshire
CV37 6QY
Iron Cross, Salford Priors
Offers in the region of £625,000 Sold (STC)
4 Bedroom House - Detached
This generously sized detached residence is attractively maintained and boasts stunning views of the countryside. It features four double bedrooms, including one with an en suite bathroom, a family bathroom, a large open-plan hallway and sitting area, a dining room, a kitchen, a utility room, and a cloakroom. Additionally, there is a private garden, ample parking space, and the potential for a garage or workshop. This property provides outstanding living accommodations and is available without any chain.
The entrance opens into a spacious hall and living area that stretches across the entire width of the property, featuring windows on both sides. The room's centerpiece is a fireplace elegantly framed by decorative detailing. This entire space is ideal for both entertaining and comfortable living. The dining room is generously proportioned, equipped with patio doors at one end that provide access to the rear garden, along with an additional patio door leading to the front garden and a window facing the front. Access to the dining room is available from both the kitchen and the hallway. The kitchen is expansive, offering plenty of built-in storage and work surfaces, with a window that overlooks the rear garden, providing charming views. The utility room includes additional storage, plumbing, and a ceramic sink. The cloakroom features a W.C. and a basin integrated into a vanity unit.
To the first floor, the expansive staircase ascends to a generously sized landing offering stunning views of the countryside and garden on either side. The property comprises four double bedrooms, with the master bedroom featuring a modern en suite complete with a double walk-in shower, basin integrated into a vanity unit, and W.C. Additionally, there is access to the loft from this room. The family bathroom is elegantly designed, featuring a bath, double shower, contemporary basin, and W.C.
The outside of the residence features a paved driveway that extends to the main entrance. There is plenty of parking space and potential for constructing a garage or workshop, subject to obtaining the required planning approval. The private and secluded garden at the back and side of the property consists mostly of grass, along with some flowerbeds, mature trees, and shrubs. Towards the front of the property, there is a gravel garden with additional flower beds and a brick built store room which is attached to the property.
Entrance Lobby
3.99m x 4.11m (13'1" x 13'6" )
WC
Sitting Room
5.14m x 4.09m (16'10" x 13'5" )
Living Room
5.14m x 4.08m (16'10" x 13'4" )
Kitchen
5.14m x 4.13m (16'10" x 13'6" )
Utility
1.71m x 2.17m (5'7" x 7'1" )
Dining Room
5.92m x 4.90m (19'5" x 16'0" )
Landing
Study area
2.39m x 4.22m (7'10 x 13'10)
Bedroom One
3.57m x 4.10m (11'8" x 13'5" )
En Suite
1.48m x 4.10m (4'10" x 13'5" )
Bedroom Two
2.65m x 5.32m (8'8" x 17'5" )
Bedroom Three
2.39m x 4.04m (7'10" x 13'3)
Bedroom Four
2.64m x 4.19m (8'8 x 13'9)
Bathroom
2.01m x 4.06m (6'7 x 13'4)
Energy Efficiency and Environmental Impact

Although these particulars are thought to be materially correct their accuracy cannot be guaranteed and they do not form part of any contract.
Property data and search facilities supplied by www.vebra.com
