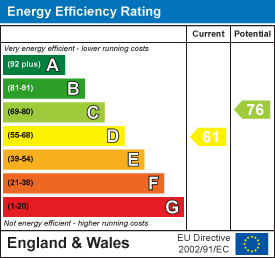
298 Wells Road
Knowle
Bristol
BS4 2QG
Hampstead Road, Brislington, Bristol
Asking Price £650,000 Sold (STC)
4 Bedroom House - Terraced
- South facing garden
- 4 Bedrooms one with ensuite
- Garage to rear
- Located near both Bath and Wells Road
- Walking distance to both Primary and Secondary schools
- Through lounge/dining room
- Period property
- Downstairs WC
- Arnos Court Park on your dooorstep
Matthews Estates are delighted to bring to the market this 4 bedroom Edwardian property on the highly desirable Hampstead Road.
This handsome family home comprises of a bay fronted lounge opening onto a dining room with patio doors leading out to the garden, modern fitted kitchen and WC to ground floor with three bedrooms and a family bathroom to the first floor and a fourth large bedroom with ensuite to the second floor. The property boasts high Edwardian ceilings, which need to be seen to be fully appreciated.
The property was fully renovated in 2017 with complete replastering and painting, new carpets on the first floor of the property and engineered oak flooring fitted through the ground floor. Complete rewiring was undertaken and a new Worcester Combi boiler and central heating system were installed, while original features were restored throughout the house, including an original fireplace in the living room, ‘colonial’ style solid oak bannisters, and the fitting of period architraves, skirting boards, coving and ceiling roses throughout.
A loft conversion was added in 2020 with retention of eaves space for storage, a ‘walk in’ wardrobe and a full ensuite bathroom. At the time of the conversion the roof was replaced. More recently, in 2022, the owners commissioned a renowned local carpenter to install built in Edwardian style cupboards in the dining room, and a ‘larder’ space in the kitchen with a separate coat cupboard.
Outside the property benefits from an enclosed tiled front garden and to the rear is a sunny aspect south facing garden with patio and lawn area and a detached garage with full electrics accessed from a lane to the rear.
The property is within easy reach of the Bath and Wells Roads affording easy access to Temple Meads and the City Centre and the communities of both Knowle and Brislington with their many shops, eateries & amenities. The property is situated at the right end of the road to enjoy a short stroll to the beautiful Arnos Park.
Hallway
7.41 x 1.65 (24'3" x 5'4")-benefiting from under stairs storage and a downstairs WC plus space for shoe and coat storage as desired.
Lounge
4.52 x 3.91 (14'9" x 12'9")- with large bay window and restored period features including an original fireplace and surround and engineered oak flooring.
Dining room
4.57 x 3.35 (14'11" x 10'11")- with double doors to the garden, restored period features and engineered oak flooring, newly installed custom built in cabinets with oak shelving behind period style doors, and a large cupboard in the chimney breast lined with oak shelves that adds additional storage capacity to the room.
Kitchen/breakfast room
7.14 x 2.84 (23'5" x 9'3")- large beautiful cream gloss kitchen with island with space to sit, eat and chat, complimented with full stave American Walnut worktops and a solid black granite sink and matching tap. Cabinets include a full height larder pull out, two 800mm pan drawer units and built in bin and recycling bin units, and an integrated Bosch dishwasher and additional fridge, framed by two pull out units ideal for housing and accessing washing and cleaning supplies. For lovers of food and cooking, a Bosch double oven is enhanced by a further built in Bosch grill / microwave and an 800mm induction hob with variable zones. The custom built larder unit houses an additional 50 square feet of shelving space plus space for cabinets below the worktop and a double electrical socket.
Bed 1
4.59 x 4.54 (15'0" x 14'10")-with large bay window and restored period features, benefitting from large built in wardrobe housing customisable storage including rails, drawers and shelves.
Bed 2
4.74 x 3.37 (15'6" x 11'0")-with restored period features, and wardrobes containing flexible storage solutions which can be left at buyers request.
Bed 3
2.82 x 2.83 (9'3" x 9'3")-with restored period features, and wardrobes containing flexible storage solutions which can be left at buyers request.
Bathroom
2.86 x 1.89 (9'4" x 6'2")– decorated in bespoke paint, with 900mm quadrant shower unit with easy to maintain shower panelling, classic 800mm sink unit and matching medicine cabinet, freestanding bath with separate freestanding shower/tap and heated towel rail.
Bed 4
6.46 x 3.39 (21'2" x 11'1")-large modern conversion with 8ft plus ceilings with walk in wardrobe space. Retained eaves storage the width of the house and around 6ft deep.
Ensuite
2.53 x 1.48 (8'3" x 4'10")-modern bathroom with 900mm quadrant shower, vanity unit with inbuilt sink, WC, and heated towel rail.
Garage
5.70 x 5.22 (18'8" x 17'1")– with metal industrial racking which can be left at buyers request with large industrial electric garage door, upgraded in 2024. Benefitting from electrical supply and lighting.
Energy Efficiency and Environmental Impact


Although these particulars are thought to be materially correct their accuracy cannot be guaranteed and they do not form part of any contract.
Property data and search facilities supplied by www.vebra.com




























