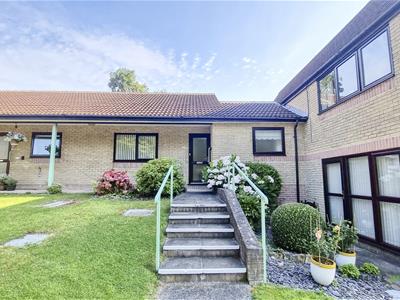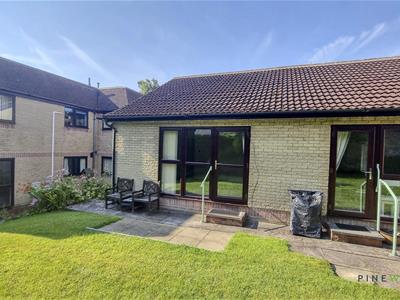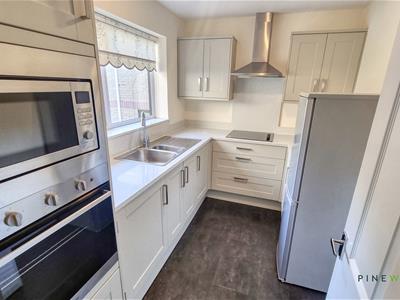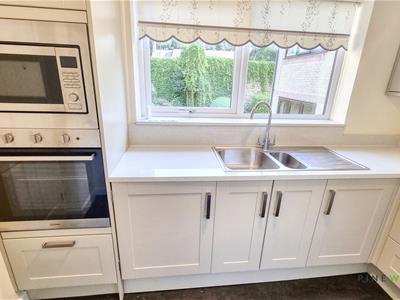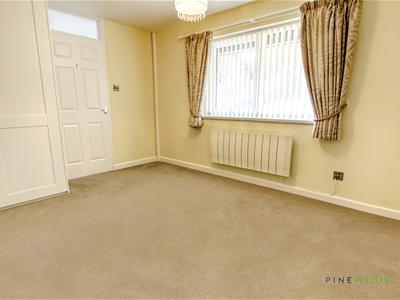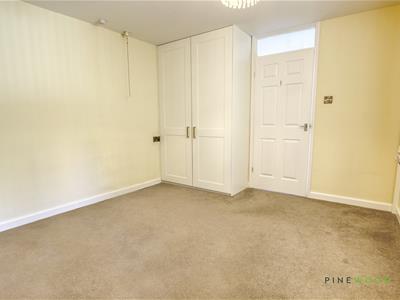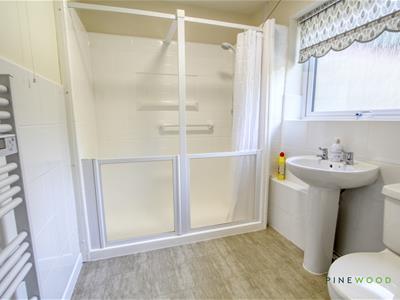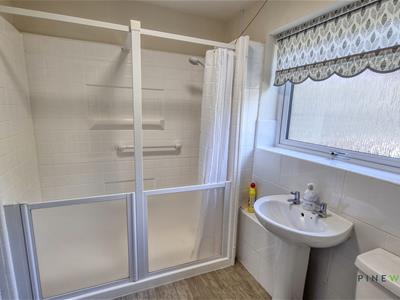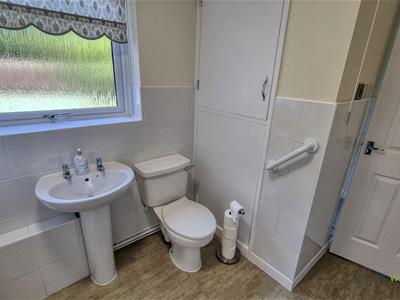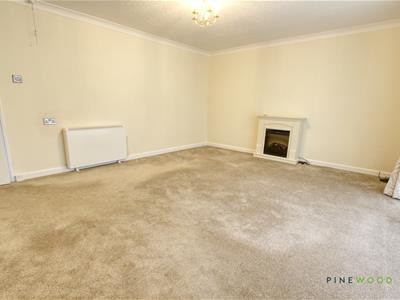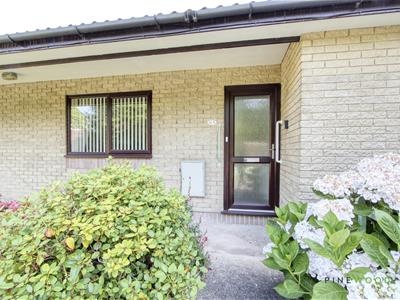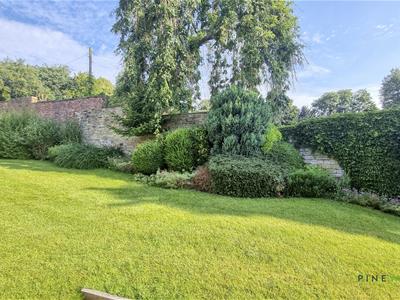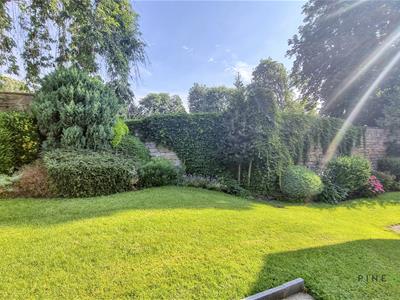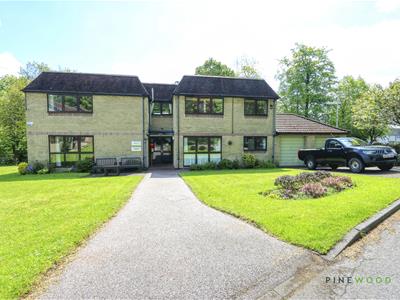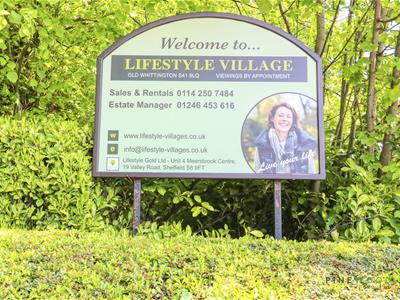
33 Holywell Street
Chesterfield
Derbyshire
S41 7SA
Bunting House, Lifestyle Village, Old Whittington, Chesterfield, Derbyshire S41
Offers In The Region Of £100,000
1 Bedroom Bungalow - Retirement
- NO CHAIN - ONE BEDROOM RETIREMENT BUNGALOW
- BEAUTIFULLY PRESENTED THROUGHOUT
- HIGHLY SOUGHT AFTER OVER 50's RETIREMENT VILLAGE
- RESIDENTS CLUB HOUSE & FACILITIES - RESIDENTS CAN RELAX AND SOCIALISE
- WELL MAINTAINED COMMUNAL GARDENS
- MODERN FITTED KITCHEN WITH INTEGRATED APPLIANCES
- NEUTRAL DECOR THROUGHOUT
- uPVC DOUBLE GLAZING - ELECTRIC HEATING - COUNCIL TAX BAND-B - EPC RATED
- EMERGENCY PULL CORD - WARDEN ON SITE - VISITOR PARKING
- MODERN SHOWER ROOM WITH WALK IN SHOWER ENCLOSURE
OFFERED WITH NO CHAIN...Welcome to Bunting House in the charming and highly sought after OVER 50's Lifestyle Village of Old Whittington, Chesterfield. This delightful one bedroom bungalow is perfect for those seeking a peaceful retirement retreat. As you step into this lovely property, you are greeted by modern fixtures and fittings, along with neutral decor and beautiful garden views.
The property offers a modern fitted kitchen with off white units and quartz worktops along with an integrated oven, electric hob, washer/dryer, microwave and fridge freezer. The rear facing lounge is a good size and enjoys beautiful views of the gardens from the floor to ceiling windows. The large double bedroom provides a tranquil space to rest and benefits from a built in double wardrobe. There is a modernised shower room with an easy access walk in shower unit with electric shower, sink and WC. One of the highlights of this property is its stunning views over the meticulously maintained gardens.
Living in this retirement village offers more than just a beautiful home. You'll have access to the village clubhouse where residents choose to relax and socialise in the spacious lounge, making new friends or just catching up on recent events. Activities are held regularly: Coffee Mornings, Guest Speakers, Musical Gatherings, Celebrations, Quizzes, Card Games, Snooker, etc. You may join in as much or as little as you like. Facilities within the building include: Resident’s Lounge, Toilets, Self Service Laundrette, Kitchen, Manager’s Office and Guest Suite.
The property also benefits from a emergency pull cord system, a warden on site, and visitor car parking available. There is car parking for residents and single garages are available through Lifestyle Gold Ltd.
DO NOT MISS OUT ON THIS PROPERTY. TO ARRANGE YOUR VIEWING, PLEASE CALL PINEWOOD PROPERTIES.
Entrance Hall
3.58 x 0.87 (11'8" x 2'10")Entering through a uPVC front door into the hallway with neutral painted decor, carpet and electric storage heater.
Lounge
5.10 x 4.20 (16'8" x 13'9")A large rear facing lounge with feature electric fire. There is floor to ceiling uPVC window overlooking the rear garden and a uPVC door opening out to the rear patio and garden. Neutral painted decor, carpet and electric storge heater.
Kitchen
3.30 x 2.20 (10'9" x 7'2")A modern fitted kitchen with neutral wall and base units, quartz worktops and tiled splash back. A one and a half stainless steel sink with drainer and mixer tap, integrated microwave, electric oven, electric hob, extractor and washer/dryer. Space for a freestanding fridge freezer. Laminate flooring and a rear facing uPVC double glazed window overlooking the rear garden.
Bedroom
4.10 x 3.40 (13'5" x 11'1")A good sized front facing double bedroom with fitted wardrobe. Neutral painted decor, carpet, uPVC double glazed window and an electric storage heater.
Shower Room
3.11 narrowing to 2.35 x 1.90 (10'2" narrowing toWith walk in shower unit and electric shower. White low flush WC and pedestal sink. Tiling to the shower area and lower half of the walls, painted decor to the top. Tiled flooring, heated towel rail ands front facing uPVC double glazed window with obscured glass. Handrails in the shower area and next to the WC. The bathroom also has a store cupboard which houses the boiler.
Outside
To the front of the property is a communal lawn with mature borders and steps with hand rail leading up to the front door. There is also ramp access to the front door from the left of the property. The front of the bungalow has a canopy area sheltering the front door.
To the rear of the property is a small patio area accessed via a step down with handrail. There is a communal well maintained walled garden with lawn and mature borders.
General Information
Tenure: LEASEHOLD
Energy Performance Rating: D
Council Tax Band- B
uPVC Double Glazing
Electric heating
Fridge Freezer Included in the Sale
Total Floor Area 544.00 sq ft / 50.5. sq m
Loft has pull down ladder, light and is partially boarded
Disclaimer
These particulars do not constitute part or all of an offer or contract. While we endeavour to make our particulars fair, accurate and reliable, they are only a general guide to the property and, accordingly. If there are any points which are of particular importance to you, please check with the office and we will be pleased to check the position.
On Site Village Club
At the heart of the village is the Village Club, where residents choose to relax and socialise in the spacious lounge, making new friends or just catching up on recent events. Activities are held regularly: Coffee Mornings, Guest Speakers, Musical Gatherings, Celebrations, Quizzes, Card Games, etc. You may join in as much or as little as you like. Facilities within the building are: Resident’s Lounge, Toilets, Self Service Laundrette, Kitchen, Manager’s Office, Guest Suite, visitor parking and staff apartments.
Energy Efficiency and Environmental Impact

Although these particulars are thought to be materially correct their accuracy cannot be guaranteed and they do not form part of any contract.
Property data and search facilities supplied by www.vebra.com
