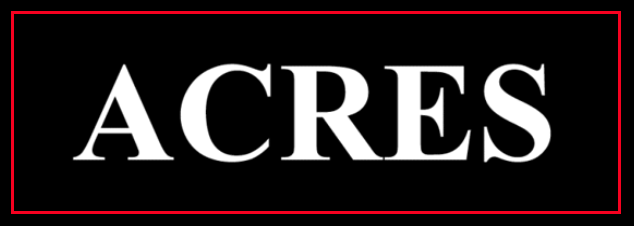
74A Walsall Road, Four Oaks
Sutton Coldfield
West Midlands
B74 4QT
Seymour Gardens, Sutton Coldfield
Offers Around £300,000 Sold (STC)
3 Bedroom Flat - Ground Floor
- Three bedrooms
- Spacious through lounge
- Rear balcony/terrace
- Optional dining room/bedroom three
- Fitted kitchen with appliances
- Family bathroom & guests w.c.
- Twin garages
- Delightful, substantial gardens
- No upward chain
Set in an exceptionally convenient central location being just a short stroll from a range of shopping facilities at “The Crown”, the property is also positioned by Sutton Park thus offering access to delightful walkways and scenery. The spacious, well planned and thoughtfully designed accommodation is complemented by PVC double glazing together with having underfloor heating. Furthermore, access to the apartment is controlled by a security/intercom door release system. A local bus service is readily available and furthermore, Four Oaks provides access to the Cross City rail line. Set amidst delightful, mature, well tended gardens, the property briefly comprises communal entrance hall, deep reception hall, guests cloakroom/w.c., spacious through lounge, fitted kitchen with integrated appliances, there is the option of a dining room or third double bedroom as preferred and family bathroom. Set to the rear there are two garages. A leasehold property set in Council Tax band E. EPC rating - TBC
Set back from the roadway behind a lawned fore garden, a pathway leads to:
RECESSED PORCH: Side intercom/door release system, glazed double doors open to communal entrance hall. Front door to:
DEEP RECEPTION HALL: Electric radiator, double and single cloak/storage cupboards.
GUESTS CLOAKROOM/W.C.: Obscure window to side, low flushing white w.c., wash hand basin.
SPACIOUS THROUGH LOUNGE: 23’4” x 13’0” PVC double glazed windows to front, side and rear with double glazed French door opening to (balcony), electric coal effect style fire set on a feature fire surround having hearth and mantle.
REAR BALCONY/TERRACE: Having rails and opening to a communal, lawned, garden area.
FITTED KITCHEN: 11’6” x 8’8” PVC double glazed window to rear, single drainer sink unit having double base unit beneath, there is a further range of fitted units to both base and well level including drawers, integrated fridge, freezer and dishwasher, fitted stainless steel oven having flush fitted hob above, in turn with concealed extractor canopy over, recess for washing machine, complementary rolled edge worksurfaces having tiled splashbacks.
DINING ROOM/OPTIONAL BEDROOM THREE: 12’1” x 10’7” PVC double glazed window to front.
BEDROOM ONE: 12’0” x 11’7” PVC double glazed window to front, double built in wardrobes with storage cupboards over.
BEDROOM TWO: 11’0” x 10’0” plus door recess PVC double glazed window to front.
BATHROOM: PVC double glazed obscure window to rear, matching suite comprising bath having shower over with glazed splash screen and tiled splash backs, wash hand basin, low flushing w.c. Airing cupboard.
OUTSIDE: There are substantial, delightful, communal gardens with sitting areas, patios and walkways flanked by borders having an abundance of mature shrubs and bushes together with a tree lines aspect, being Sutton Park.
TWO SINGLE GARAGES: Set in a block to the rear (please check the suitability of these garages for your own vehicle)
Energy Efficiency and Environmental Impact

Although these particulars are thought to be materially correct their accuracy cannot be guaranteed and they do not form part of any contract.
Property data and search facilities supplied by www.vebra.com













