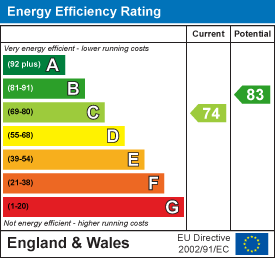
82 Sandy Lane
Skelmersdale
Lancashire
WN8 8LQ
Dehaviland Way, Skelmersdale
£230,000 Sold (STC)
4 Bedroom House - Detached
A modern four bedroom detached family home which is set in an ever popular location within easy access of various local amenities.
The property is situated upon De-Haviland Way and is therefore located within easy access of a wide variety of shops, schools, Beacon Country Park and the Concourse shopping centre. Excellent road links are provided by the nearby M58 Motorway.
The accommodation briefly comprises; Entrance hallway, lounge/diner, fitted kitchen and study/sitting room, ideal for home working, to the ground floor. To the first floor are three bedrooms - one being served by en-suite shower room - and modern family bathroom suite, whilst to the second floor is another well proportioned double bedroom. To the exterior are gardens to the front and rear and off road driveway parking.
Further benefits include gas central heating and double glazing. Tenure is freehold, Broadband is fibre and Superfast broadband is available locally and there is limited mobile and data as per of com website June 2024.
Please contact us today to arrange a convenient time to view and avoid the disappointment of missing out.
ACCOMMODATION
GROUND FLOOR
HALLWAY
Entrance door, stairs lead to to the first floor, ceiling lighting, door access to the lounge and remainder of ground floor accommodation.
WC/CLOAKS
Low level wc & wash basin, ceiling lighting.
LOUNGE/DINER
5.49m x 4.27m max (18 x 14 max)A light and spacious room at the rear of the property with double glazed window, ceiling lighting, tv point, patio doors lead into the rear gardens.
FITTED KITCHEN
3.66m x 1.83m (12 x 6)Fitted with a comprehensive range of wall and base units together with contrasting work surfaces. Gas hob, integrated oven, sink and drainer unit, plumbing for washing machine, double glazed window and ceiling lighting.
STUDY/SITTING ROOM
3.96m x 2.13m (13 x 7)Situated at the front of the property, with double glazed window and ceiling light point.
FIRST FLOOR
STAIRS & LANDING
Stairs lead to a landing area which provides access to all first flor accommodation. Further stairs lead to the second floor.
BEDROOM 1
3.96m x 3.35m (13 x 11)Double glazed window to the rear elevation, radiator panel & ceiling lighting.
EN-SUITE
Fitted with a three piece shower suite in white comprising; shower cubicle with overhead shower and screens, low level wc. wash basin, double glazed window and ceiling lighting.
BEDROOM 2
4.27m max x 2.74m (14 max x 9)Double glazed window to the front elevation, radiator panel & ceiling lighting.
BEDROOM 3
3.35m x 2.44m (11 x 8)Double glazed window to the front elevation, radiator panel & ceiling lighting.
BATHROOM SUITE
Fitted with a modern three piece bathroom suite in white comprising; panelled bath with overhead shower and shower screen, low level wc, vanity wash basin and unit below, tiled elevations, double glazed frosted window and ceiling lighting.
SECOND FLOOR
BEDROOM 4
5.49m x 5.18m max (18 x 17 max)Stairs lead to a large bedroom area upon the second floor. Velux style skylights, radiator panel and ceiling lighting.
EXTERIOR
FRONT & PARKING
The property is situated in a pleasant setting of similar property with off road driveway parking to the front.
REAR GARDENS
The rear gardens are fence enclosed and provide excellent private outdoor living space. The are mainly laid to lawn with a flagged patio/seating area, timber decking to the far rear, timber built garden shed/bar and flagged pathways to side of the house.
TENURE
FREEHOLD
COUNCIL TAX
West Lancs Council 2024/25
Band: D
Charge: £2233.07
BROADBAND
Superfast Broadband available - Ofcom Website.
VIEWING BY APPOINTMENT
Energy Efficiency and Environmental Impact

Although these particulars are thought to be materially correct their accuracy cannot be guaranteed and they do not form part of any contract.
Property data and search facilities supplied by www.vebra.com























