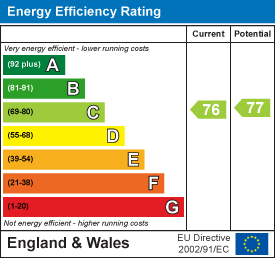.png)
Hunt Frame Lettings Estate Agents (Hunt Frame Lettings Ltd T/A)
Tel: 01323 416123
Email: info@huntframe.co.uk
16 Cornfield Road
Eastbourne
East Sussex
BN21 4QE
Daytona Quay, Eastbourne
Price Guide £250,000 Sold
2 Bedroom Apartment
- GUIDE £250,000 TO £260,000
- GROUND FLOOR
- PRIVATE GARDEN
- SITTING ROOM
- DINING AREA
- MODERN KITCHEN
- TWO BEDROOMS
- EN-SUITE
- FAMILY BATHROOM
- PARKING SPACE
GUIDE PRICE £250,000 TO £260,000
TWO BEDROOM GARDEN APARTMENT with a PRIVATE TERRACE. Well appointed by the current owners with SPACIOUS TWO BEDROOM accommodation with additional merits including a large open plan SITTING/DINING ROOM along with a MODERN KITCHEN, EN-SUITE and FAMILY BATHROOM. The EXPANSIVE TERRACE has DIRECT HARBOUR and WATERWAY VIEWS and enjoys a good level of privacy. The property also benefits from secure underground parking.
Conveniently situated, Sovereign Harbour provides easy access to Eastbourne's town centre, with its cultural attractions, shopping amenities and entertainment venues. The apartment is ideal for those seeking a peaceful coastal retreat or an active lifestyle by the sea. The Harbour encapsulates the essence of coastal living at its finest, being one of the largest marinas in Europe with facilities to match.
Entrust Hunt Frame’s experienced property professionals with the sale of your property, delivering the highest standards of service and communication.
COMMUNAL ENTRANCE HALL
Stairs and lift rising to upper floors. Personal door to:
ENTRANCE HALL
Double storage cupboard. Entry phone system. Wall mounted thermostat. Further storage cupboard. Door to:
LOUNGE/DINER
6.27m max x 5.31m max (20'7 max x 17'5 max)Comprising of a seating area with UPVC sliding patio doors allowing access to the private garden. Dining area with double glazed window with water views and over the private garden. Radiator. Archway to:
KITCHEN
2.49m x 2.46m (8'2 x 8'1)Fitted with modern wall and base mounted units and drawers with complementary work surface over. Inset one and half bowl sink unit with mixer tap and drainer. Tiled splashbacks. Space for upright fridge freezer. Fitted Bosch electric oven with four ring gas hob. Canopied stainless steel extractor and matching splashback. Various upgrades to include a wine rack and integrated dishwasher. Under unit lighting. Frosted glass display unit. Hinged cupboards. Space and plumbing for washing machine.
BEDROOM ONE
3.51m x 3.51m (11'6 x 11'6)UPVC doubled glazed window to the front aspect. Radiator. Built-in double wardrobe cupboard. Door to:
EN-SUITE
Comprising of an enclosed shower cubicle with fitted shower unit which is fully tiled. Low level WC. Wash hand basin. Shaver point. Mirror. Tiled splashback. Tiled floor.
BEDROOM TWO
3.96m x 2.64m (13'0 x 8'8)Double glazed windows to the front aspect. Radiator.
BATHROOM
Fitted in a white suite comprising of a panelled bath with shower attachment. Low level WC. Pedestal wash hand basin. Part tiled walls. Ladder style radiator. Mirrored cabinet. Extractor fan. Recessed spot lighting.
PRIVATE GARDEN
Delightful feature of this property being of a good size and enjoying views over the South Harbour and waterway to the Lock and main Harbour.
COMMUNAL GARDEN
The residents of Daytona Quay have access to a communal garden, which overlooks the fishing quay and harbour with seating and BBQ facilities, this area is for Daytona Quay owners only and is lockable.
OUTGOINGS
LEASE 125 YEARS FROM 29/09/1998 - 99 YEARS REMAINING
GROUND RENT £125 PA
M/NANCE £2246 PA
HARBOUR CHARGE £340 PA
Disclaimer: Whilst every care has been taken preparing these particulars their accuracy
cannot be guaranteed and you should satisfy yourself as to their correctness. We have not been able to check outgoings, tenure, or that the services and equipment function properly, nor have we checked any planning or building regulations. They do not form part of any contract. We recommend that these matters and the title be checked by someone qualified to do so.
Energy Efficiency and Environmental Impact

Although these particulars are thought to be materially correct their accuracy cannot be guaranteed and they do not form part of any contract.
Property data and search facilities supplied by www.vebra.com














