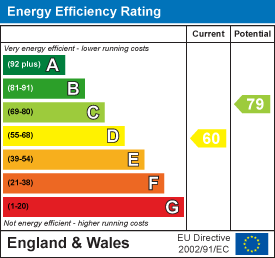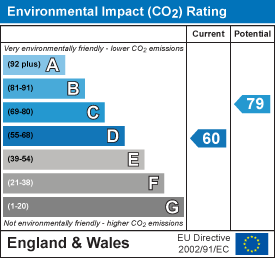
194 Queensway
Bletchley
Milton Keynes
MK2 2ST
Whaddon Way, Bletchley, Milton Keynes
£350,000 Sold (STC)
4 Bedroom House - Semi-Detached
- Four Bedrooms
- Semi-Detached Home
- Utility Room
- Dining/Family Room
- Additional Shower Room
- Integral Single Garage
- Driveway Parking
- Good School Links
- No Upper Chain
- EPC Rating TBC
Carters are delighted to offer to the market this EXTENDED FOUR BEDROOM SEMI DETACHED family home, in the desirable West Bletchley area. The property offers convenient access to the Bletchley train station with a direct route to London Euston, as well as being within easy access to shops and road links. The accommodation in brief comprises entrance hall, lounge, DINING/FAMILY ROOM, kitchen, UTILITY ROOM, first floor landing, THREE DOUBLE BEDROOMS, single room, family bathroom and ADDITIONAL SHOWER ROOM. The benefits include UPVC double glazing, gas to radiator central heating, driveway offering parking for approximately three vehicles and a SINGLE INTEGRAL GARAGE. The property is offered with NO UPPER CHAIN and viewing is recommended to truly understand the space that is on offer. EPC rating D.
Entrance
Enter via UPVC front door to inner hallway. Broadband and telephone point. Stairs rising to first floor. Door to lounge. Radiator.
Lounge
UPVC double glazed by window to front aspect. Feature electric fireplace. Double doors with glass panelling leading to dining/family room. Radiator.
Dining/Family Room
UPVC sliding patio doors leading to rear garden. Built in storage cupboard. Access archway to kitchen. Doors to utility room. Radiator.
Kitchen
UPVC double glazed window to rear aspect. Range of eye and base level storage cupboards with work surfaces over. One and half bowl stainless steel sink and drainer with mixer tap over. Space for cooker. Space for dishwasher. Space for under counter fridge. Tiled to splashback areas.
Utility Room
UPVC double glazed windows to side and rear aspect. UPVC door with obscure glazed panel leading to rear garden. Stainless steel sink and drainer with mixer tap over and storage cupboard underneath. Eye Work surface with space for washing machine and dryer underneath. Eye level storage cupboard. Courtesy door into garage. Radiator.
First Floor Landing
Access to all bedrooms, family bathroom and family shower room. Airing cupboard housing hot water cylinder. Loft access.
Bedroom One
UPVC double glazed window to rear aspect. Wardrobe recess. Radiator.
Bedroom Two
UPVC double glazed window to front aspect. Built in wardrobe with mirrored sliding doors. Radiator.
Bedroom Three
UPVC double glazed window to front aspect. Built in wardrobe with mirrored sliding doors. Loft access. Radiator.
Bedroom Four
UPVC double glazed window to front aspect. Built in shelving unit. Radiator.
Family Bathroom
Obscure UPVC double glazed window to rear aspect. Suite comprises of low level WC, pedestal handwash basin and bathtub with mixer tap and shower hose over. Tiled walls. Radiator.
Family Shower Room
Obscure UPVC double glazed window to rear aspect. Suite comprises of low level WC, handwash basin with vanity cupboard underneath and shower cubicle with wall mounted electric shower. Tiled walls. Radiator.
Garage
Up and over door. Courtesy door to utility room. Wall mounted gas boiler. Electrical consumer unit. Gas and electric meters. Power and lighting.
Externals
Front - Mostly laid to driveway parking, giving space for approximately three vehicles. Stone shingle border.
Rear - Shared gated access. Mostly laid to stone shingle with timber fence surrounding. Concrete pathway leading from gate to artificial turf area. Stepstone-style pathway to timber shed. Assorted shrubbery to borders.
Note For Purchasers
In order that we meet legal obligations, should a purchaser have an offer accepted on any property marketed by us they will be required to undertake a digital identification check. We use a specialist third party service to do this. There will be a non refundable charge of £18 (£15+VAT) per person, per purchase, for this service.
Buyers will also be asked to provide full proof of, and source of, funds - full details of acceptable proof will be provided upon receipt of your offer.
Disclaimer
Whilst we endeavour to make our sales particulars accurate and reliable, if there is any point which is of particular importance to you please contact the office and we will be pleased to verify the information for you. Do so, particularly if contemplating travelling some distance to view the property. The mention of any appliance and/or services to this property does not imply that they are in full and efficient working order, and their condition is unknown to us. Unless fixtures and fittings are specifically mentioned in these details, they are not included in the asking price. Some items may be available subject to negotiation with the Vendor.
Energy Efficiency and Environmental Impact


Although these particulars are thought to be materially correct their accuracy cannot be guaranteed and they do not form part of any contract.
Property data and search facilities supplied by www.vebra.com



















