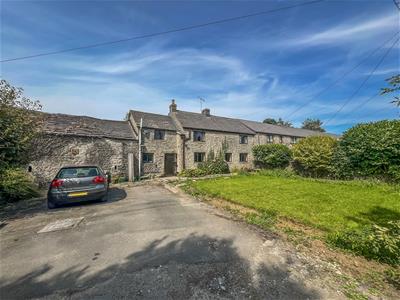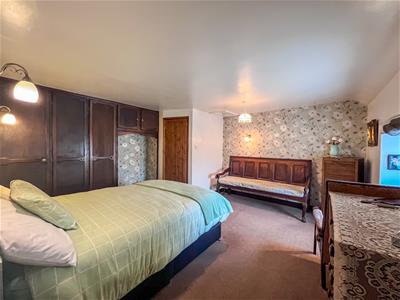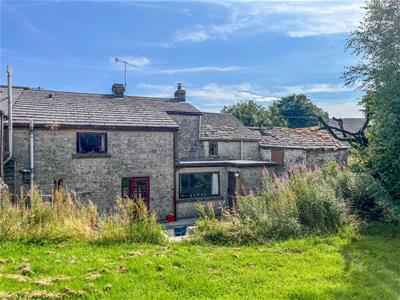
8, The Quadrant
Buxton
Derbyshire
SK17 6AW
Smalldale, Buxton
Offers In The Region Of £425,000 Sold
3 Bedroom House - Semi-Detached
- NO ONWARD CHAIN
- PERIOD SEMI-DETACHED PROPERTY
- 3 BEDROOMS
- 3 RECEPTION ROOMS
- SITS WITHIN 1/4 ACRE PLOT
- PLUS 2 TWO STOREY BARNS
NO ONWARD CHAIN - Located within the small hamlet of Smalldale, this period THREE BEDROOM SEMI DETACHED property comprises an entrance hall, THREE RECEPTION ROOMS, kitchen with pantry, rear porch, utility room, and a ground floor shower room. The first floor boasts a spacious landing, three double bedrooms, all with en suites, and a separate WC. Externally, the property sits within a 1/4-acre plot consisting of a tarmac drive and lawn to the front and a large lawned garden to the rear. Additionally, the property offers two two storey barns with the potential for conversion to further accommodation or holiday cottages (subject to planning permission).
Entrance Hall
Timber door, radiator, and tiled flooring.
Sitting Room
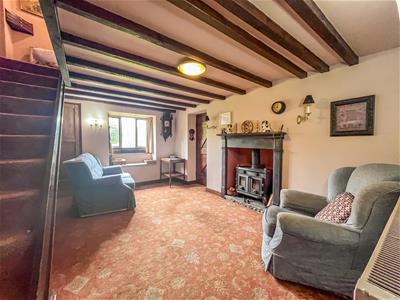 4.39m x 3.23m (14'5 x 10'7 )Timber framed window, built in cupboard, multi fuel burner, radiator, and stairs to the first floor.
4.39m x 3.23m (14'5 x 10'7 )Timber framed window, built in cupboard, multi fuel burner, radiator, and stairs to the first floor.
Living Room
 4.27m x 4.17m (14 x 13'8 )Two timber framed windows, and two radiators.
4.27m x 4.17m (14 x 13'8 )Two timber framed windows, and two radiators.
Kitchen
 2.01m x 4.47m (6'7 x 14'8 )Timber stable door, fitted worktop, space for a range cooker, sink and drainer with a mixer tap over, radiator, and tiled flooring.
2.01m x 4.47m (6'7 x 14'8 )Timber stable door, fitted worktop, space for a range cooker, sink and drainer with a mixer tap over, radiator, and tiled flooring.
Pantry
1.96m x 1.52m (6'5 x 5)Timber framed window, fitted shelving, and tiled flooring.
Dining Room
 2.24m x 4.11m (7'4 x 13'6)Timber framed window, and a radiator.
2.24m x 4.11m (7'4 x 13'6)Timber framed window, and a radiator.
Rear Porch
Timber door and tiled flooring.
Utility Room
1.40m x 2.01m (4'7 x 6'7 )Fitted worktop, stainless sink and drainer with a mixer tap over, plumbing for a washing machine, fitted shelving, and tiled flooring.
Ground Floor Shower Room
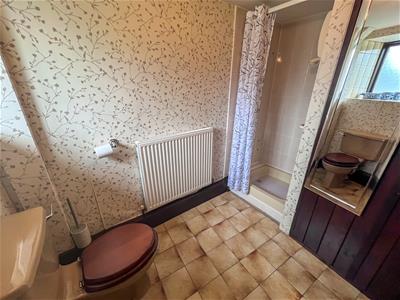 Timber framed window, shower cubicle with electric shower fitment over, WC, pedestal wash basin, built in cupboard, radiator, and tiled flooring.
Timber framed window, shower cubicle with electric shower fitment over, WC, pedestal wash basin, built in cupboard, radiator, and tiled flooring.
First Floor Landing
 Timber framed window, radiator, and loft access.
Timber framed window, radiator, and loft access.
Bedroom One
 4.27m x 4.39m (14 x 14'5 )Timber framed window, fitted wardrobes, and a radiator.
4.27m x 4.39m (14 x 14'5 )Timber framed window, fitted wardrobes, and a radiator.
En-Suite
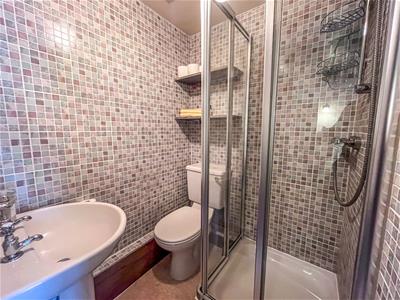 Enclosed shower cubicle with a wall mounted fitment, WC, pedestal wash basin, and tiled walls.
Enclosed shower cubicle with a wall mounted fitment, WC, pedestal wash basin, and tiled walls.
Bedroom Three
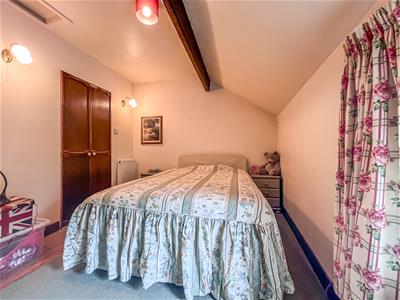 2.74m x 3.51m (9 x 11'6)Timber framed window, and two radiators.
2.74m x 3.51m (9 x 11'6)Timber framed window, and two radiators.
En-Suite
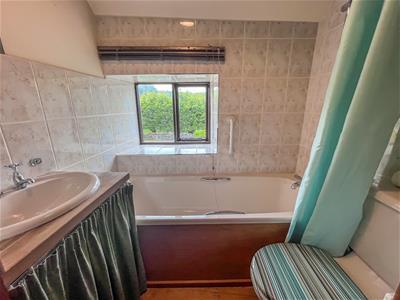 1.35m x 1.88m (4'5 x 6'2)Timber framed window, bath with a shower fitment over, WC, wash basin, radiator, part tiled walls, and wooden flooring.
1.35m x 1.88m (4'5 x 6'2)Timber framed window, bath with a shower fitment over, WC, wash basin, radiator, part tiled walls, and wooden flooring.
Bedroom Two
2.18m x 6.17m (7'2 x 20'3)Two UPVC double glazed framed windows, radiator, bath with a mixer tap over, pedestal wash basin with a mixer tap over, and a WC.
Exterior
 To the front of the property is a tarmac driveway with parking for four vehicles, and a lawned garden. To the rear is a large garden with a stone outhouse, patio, and access to the barns.
To the front of the property is a tarmac driveway with parking for four vehicles, and a lawned garden. To the rear is a large garden with a stone outhouse, patio, and access to the barns.
Barns
4.55m x 3.15m & 4.11m x 3.76m (14'11 x 10'4 & 13'6
Energy Efficiency and Environmental Impact

Although these particulars are thought to be materially correct their accuracy cannot be guaranteed and they do not form part of any contract.
Property data and search facilities supplied by www.vebra.com
