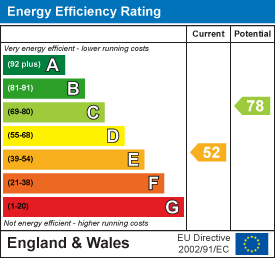.png)
Charles Louis Homes Ltd
4 Bolton Street
Ramsbottom
Bury
BL0 9HQ
Goodshaw Lane, Rossendale
Offers over £550,000 Sold (STC)
4 Bedroom House - Semi-Detached
- Former Mill Owners House split into two semi-detached properties
- Many delightful original features
- Four bedrooms, Two bathrooms
- Secluded and private grounds yet walking distance to all amenities
- South facing manicured gardens
- Substantial separate double garage
- Private courtyard and driveway
- Stylish and modern yet full of charm and character
Formerly a Manor House converted into two stunning semi-detached homes, Hawthorn House offers history, grandeur, and luxury as a beautifully appointed 4-bedroom family residence. This unique property combines tradition, tranquillity, and abundant character, set within substantial gardens and surrounding woodland.
Features include high ceilings, extensive coving, original real marble open fireplaces, and panelled windows throughout. There is an option to purchase adjoining land (amenity/garden use only, not sold separately). Previous planning for a full-length side extension (bi-fold doors, open-plan kitchen/diner).
Enjoy a south-facing aspect, secluded private grounds with two entrances, and parking for several cars. There is also potential for a triple garage, subject to planning. Hawthorn House truly demands a viewing to appreciate its many endearing qualities.
Entrance Hall
2.21m x 4.70m (7'3 x 15'5)Former dancing hall entrance with original wooden flooring, beams, and a grand, open feel..
Living Room
7.42m x 5.59m (24'4 x 18'4)Once part of the dancing hall, featuring decorative coving, wooden panelling, bay windows, and original fireplace.
Alternative Views
Dining Room
4.90m x 4.45m (16'1 x 14'7)Ideal for entertaining, with direct access to the kitchen and a continuation of the property’s period charm.
Kitchen/Breakfast Area
3.86m x 4.85m (12'8 x 15'11)Traditional design with York stone flooring, real wood units, and a large gas range—combining modern luxury with historic features.
First Floor Landing
6.12m x 1.55m (20'1 x 5'1)Spacious landing granting access to bedrooms, bathrooms, and stairs to the second floor.
Bedroom One
4.32m x 4.55m (14'2 x 14'11)South-facing master bedroom with original fireplace, decorative coving, and traditional wood panelling.
Bedroom Two
3.40m x 4.42m (11'2 x 14'6)Generous double room overlooking woodland, featuring an original fireplace and period detailing.
Bedroom Three
4.32m x 3.68m (14'2 x 12'1)Spacious double with high ceilings and under-stairs storage, perfect for en-suite conversion.
Family Bathroom
3.10m x 3.71m (10'2 x 12'2)Luxuriously finished with a whirlpool bath, double sinks, walk-in shower, and bidet.
Second Bathroom
1.32m x 3.30m (4'4 x 10'10)Stylish and roomy, featuring underfloor heating and high-end finishes.
Loft Room Two/ Bedroom Four
4.06m x 8.20m (13'4 x 26'11)Bright attic bedroom with large Velux window, offering a secluded retreat.
Garden
South-facing, meticulously tended with fruit trees, multi-level spaces, and a private patio—tranquil and inviting.
Garage
Substantial double garage built to match the house, with double walls for potential annex conversion. Space available for a new garage if desired.
Driveway / Courtyard
Two entrances (tree-lined main and gated side), surrounded by mature, protected trees frequented by deer and other wildlife.
Energy Efficiency and Environmental Impact

Although these particulars are thought to be materially correct their accuracy cannot be guaranteed and they do not form part of any contract.
Property data and search facilities supplied by www.vebra.com








































