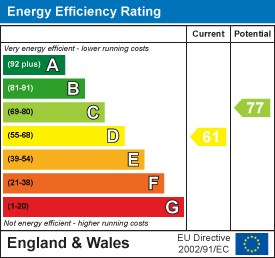
4 Millfields
Station Road
Polegate
BN26 6AS
Albion Road, Eastbourne
Offers In The Region Of £275,000
3 Bedroom House - Mid Terrace
- 3 BEDROOM PROPERTY
- BEAUTIFULLY PRESENTED
- IDEAL FIRST-TIME BUY
- SPACIOUS AND LIGHT
- CONVENIENT LOCATION FOR COMMUTERS
- APPROXIMATELY A MILE FROM EASTBOURNE TRAIN STATION
- DOUBLE GLAZING
- CLOSE TO MANY LOCAL SCHOOLS AND AMENDITIES
- GAS CENTRAL HEATING
- MODERN SHOWER ROOM
Home + Castle are proud to present to the market this delightful 3- Bedroom mid-terrace house located in the heart of Eastbourne. Albion Road offers comfort and convenience with is close proximity to Eastbourne Town and it's less than a mile walk to Eastbourne Beach and Whitley Rec Park that has amenities too. It is an ideal location for commuters heading into Brighton, London Gatwick and London Victoria as Eastbourne station, that has direct lines to these locations, is approximately a mile away. This beautifully presented property blends modern living with traditional Eastbourne charm. Its prime location, ample space, and charming appeal makes Albion Road the idyllic location for those after convenience and simplicity. Don't miss out on the opportunity to make this lovely terraced property your own. Call us on 01323 481922 to arrange a viewing today.
Approach
Gated pathway to front door. On-street parking available.
Entrance Hall
Wood effect laminate flooring, pendant light fittings, radiator. Door to.
Living/Dining room
Living area: 3.58 x 4.35m/ 11'9" x 14'3"
Double glazed bay window to the front aspect, wood effect laminate flooring, pendant light fitting, electric fire, radiator and power points.
Dining area: 3.73 x 3.67m/ 12'3" x 12'0"
Double glazed window to the rear aspect, wood effect laminate flooring, pendant light fitting, radiator and power points. Door to Kitchen.
Kitchen
3.04 x 3.81m (9'11" x 12'5")A range of base, wall and drawer units, integrated electric double oven, induction hob, plumbing and space for washing machine and dishwasher, stainless steel sink with chrome tap, space for fridge freezer, door to under stairs storage, Gas boiler, tiled flooring, spot lights, dual aspect double glazed windows to the rear and side aspect, door to Garden.
Landing
Carpet, pendant light fitting, power points and access to the loft.
Bedroom 1
4.63 x 3.74m (15'2" x 12'3")Double glazed window to the front aspect, pendant light fitting, carpet, radiator and power points.
Bedroom 2
2.78 x 3.67m (9'1" x 12'0")Double glazed window to the rear aspect, pendant light fitting, radiator and power points.
Bedroom 3
3.07 x 2.86m (10'0" x 9'4")Double glazed window to the rear aspect, pendant light fitting, radiator and power points.
Shower room
1.74 x 1.90m (5'8" x 6'2")Double glazed opaque window to the side aspect, walk in shower, vanity unit sink with chrome mixer tap, WC, chrome ladder style radiator, vinyl flooring, spot lights and extractor fan.
Garden
Areas of decking, gate to rear access.
Additional information:
Loft- Partially boarded and insulated.
Boiler- Recently serviced in the past few weeks.
Energy Efficiency and Environmental Impact

Although these particulars are thought to be materially correct their accuracy cannot be guaranteed and they do not form part of any contract.
Property data and search facilities supplied by www.vebra.com























