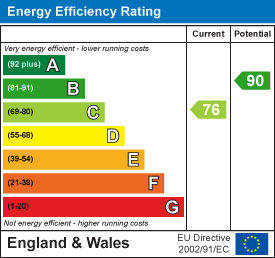11, High Street, Queensbury
Bradford
West Yorkshire
BD13 2PE
Tanner Hill Road, Bradford
By Auction £171,000
4 Bedroom House - Townhouse
- FOUR BEDROOM MID-TOWNHOUSE
- FOR SALE BY MODERN AUCTION - T & C's APPLY
- BUYERS FEES APPLY
- SUBJECT TO RESERVE PRICE
- GROUND FLOOR WC & ENSUITE TO MASTER BEDROOM
- SET OVER THREE LEVELS
- CONVERTED GARAGE ROOM
- SUPERB OPEN VIEWS TO THE REAR
- UPVC DOUBLE GLAZING & GAS CENTRAL HEATING
- GARDEN TO THE REAR
** FOUR BEDROOM MID TOWNHOUSE ** SET OVER THREE FLOORS ** CONVERTED GARAGE ** PANORAMIC OPEN VIEWS TO THE REAR ** This well presented family home sits at the far end of Tanner Hill Road in BD7, in the cul-de-sac. Enjoying breathtaking views to the rear and spacious accommodation over three levels. To the ground floor is a hallway, WC, dining kitchen and a converted garage room, currently used as a gym. To the first floor is a lounge with juliet balcony and the master bedroom with en-suite. To the second floor there are three further bedrooms and the family bathroom. Off-road parking to the front and an enclosed patio garden to the rear.
Entrance Hall
4.80m x 1.70m (15'9 x 5'7)Doors off to the garage, store cupboard, WC and dining kitchen. Stairs lead off to the first floor. Central heating radiator.
Dining Kitchen
4.42m x 4.37m (14'6 x 14'4)Fitted with a good range of base and wall units, laminated working surfaces and splashback tiling. Integrated electric oven, gas hob and plumbing for a washing machine. Boiler cupboard, ample space for a dining table and French doors with side windows leading out to the rear garden. Central heating radiator.
WC
A useful ground floor WC with washbasin, extractor and central heating radiator.
Garage
4.95m x 2.54m (16'3 x 8'4)The existing garage door has been bricked up on the inside and the walls have been plastered and decorated. Currently used as a gym. Could be converted back to a garage if required.
First Floor
Open staircase off to the second floor and doors to the lounge and master bedroom. Central heating radiator.
Lounge
4.62m x 4.39m (15'2 x 14'5)French doors and a juliet balcony to the rear, making the most of the stunning views! Two central heating radiators.
Bedroom One
4.42m x 3.89m (14'6 x 12'9)Two windows to the front elevation and two central heating radiators. Door to the en-suite.
En-suite
Double width shower enclosure with electric shower, WC and a pedestal washbasin. Extractor and a central heating radiator.
Second Floor
Landing area with a central heating radiator and access to the loft space.
Bedroom Two
4.37m x 3.61m (14'4 x 11'10)Two windows to the rear elevation and two central heating radiators.
Bedroom Three
3.89m x 2.11m (12'9 x 6'11)Window to the front elevation and a central heating radiator.
Bedroom Four
3.05m x 2.21m (10'0 x 7'3 )Window to the front elevation and a central heating radiator.
Bathroom
A white bathroom suite comprising of a panelled bath with electric shower over, pedestal washbasin and a WC. Extractor and a central heating radiator.
External
To the front of the property is an open plan garden area and parking for one car. To the rear is an enclosed patio garden with a paved area, decking and a fenced boundary.
Auctioneers comments
This property is for sale by the Modern Method of Auction, meaning the buyer and seller are to Complete within 56 days (the "Reservation Period"). Interested parties personal data will be shared with the Auctioneer (iamsold).
If considering buying with a mortgage, inspect and consider the property carefully with your lender before bidding.
A Buyer Information Pack is provided. The winning bidder will pay £349.00 including VAT for this pack which you must view before bidding.
The buyer signs a Reservation Agreement and makes payment of a non-refundable Reservation Fee of 4.5% of the purchase price including VAT, subject to a minimum of £6,600.00 including VAT. This is paid to reserve the property to the buyer during the Reservation Period and is paid in addition to the purchase price. This is considered within calculations for Stamp Duty Land Tax.
Services may be recommended by the Agent or Auctioneer in which they will receive payment from the service provider if the service is taken. Payment varies but will be no more than £450.00. These services are optional.
Energy Efficiency and Environmental Impact

Although these particulars are thought to be materially correct their accuracy cannot be guaranteed and they do not form part of any contract.
Property data and search facilities supplied by www.vebra.com




















