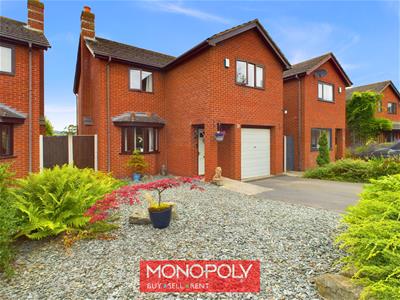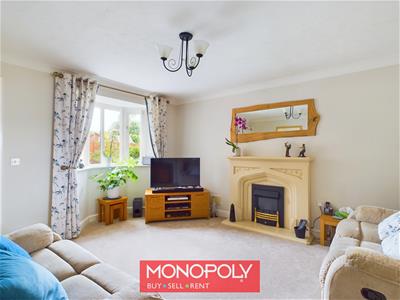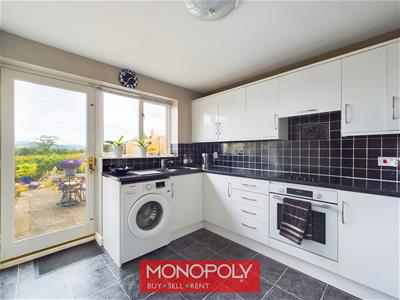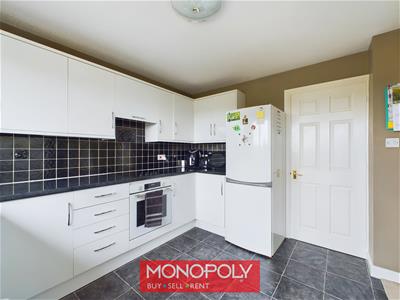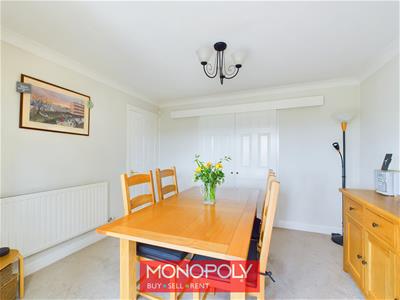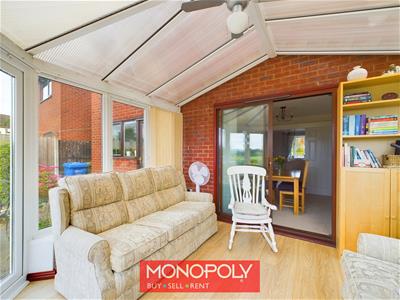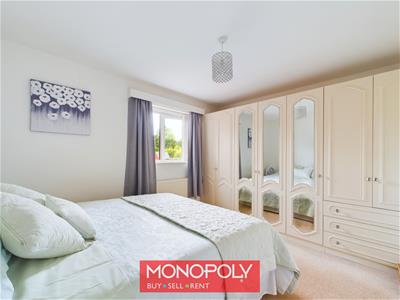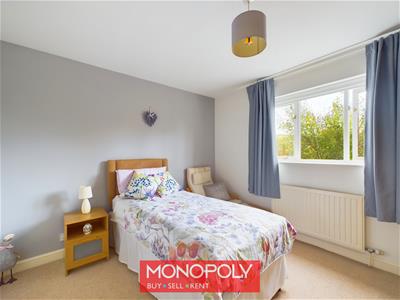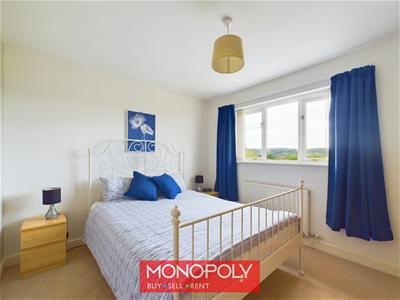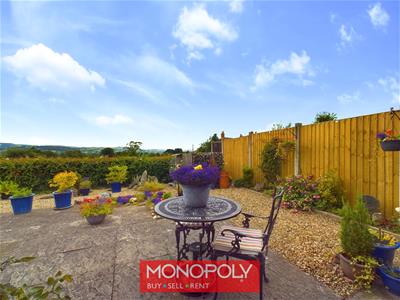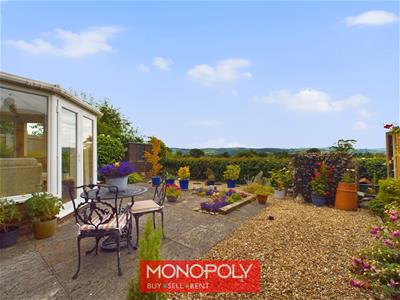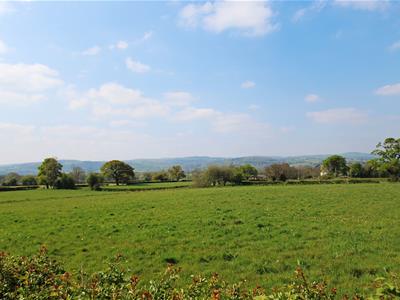
15-19 High Street
Denbigh
Denbighshire
LL16 3HY
Maes Tyrnog, Llandyrnog, Denbigh
£339,950
4 Bedroom House - Detached
- Immaculately Presented Detached Property
- Four Double Bedrooms, One with En Suite
- Southwest Facing Rear Garden. Stunning Views
- Single Garage and Driveway
- Situated on Quiet Cul-De-Sac
- Sought after Village Location
Monopoly Buy Sell Rent is pleased to offer for sale this immaculately presented four double bedroom detached family home, situated on a quiet cul-de-sac in the highly sought-after village and community of Llandyrnog, about three miles (4.8 km) from Denbigh and five miles (8.0 km) from Ruthin.
A well-balanced family home that is perfectly designed for modern living comprises of canopy porch, entrance hall, lounge, dining room, kitchen, conservatory, and downstairs WC. Four double bedrooms, one with en-suite and family bathroom. Large driveway, single garage, easily maintained southwest-facing garden with spectacular views of open countryside and the rolling hills beyond. AN INTERNAL VIEWING IS HIGHLY RECOMMENDED.
Entrance Porch
A canopy porch with PIR lights leads you to the front door.
Entrance Hall
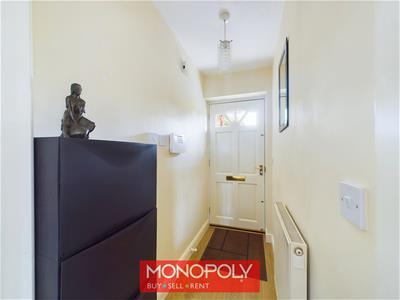 2.23 x 0.94 (7'3" x 3'1")A timber front door leads you into this convenient entrance hall with wood laminate flooring, radiator, alarm unit with a panelled door leading you into the lounge.
2.23 x 0.94 (7'3" x 3'1")A timber front door leads you into this convenient entrance hall with wood laminate flooring, radiator, alarm unit with a panelled door leading you into the lounge.
Lounge
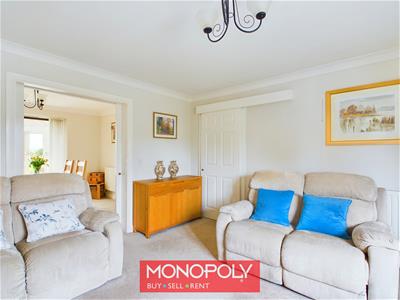 4.12 x 3.48 (13'6" x 11'5")A well-proportioned lounge with carpeted flooring and a double-glazed bay window overlooking the front garden. A central fireplace with stone effect surround housing an electric fire with coved ceiling, radiator having sliding doors leading you into the dining room and sliding door into the inner hall.
4.12 x 3.48 (13'6" x 11'5")A well-proportioned lounge with carpeted flooring and a double-glazed bay window overlooking the front garden. A central fireplace with stone effect surround housing an electric fire with coved ceiling, radiator having sliding doors leading you into the dining room and sliding door into the inner hall.
Dining Room
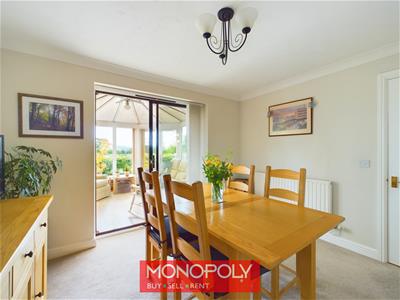 3.48 x 3.00 (11'5" x 9'10")A carpeted room with coved ceiling, radiator and an aluminium sliding patio door leading you into the conservatory, and panelled door into the kitchen.
3.48 x 3.00 (11'5" x 9'10")A carpeted room with coved ceiling, radiator and an aluminium sliding patio door leading you into the conservatory, and panelled door into the kitchen.
Conservatory
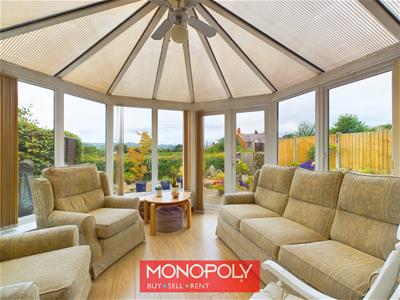 3.30 x 3.22 (10'9" x 10'6")The double-glazed conservatory has stunning views over the rear garden, open countryside, and the rolling hills beyond. Wood laminate flooring, power points and fixed conservatory convector heater with uPVC double glazed door opening out to the rear garden.
3.30 x 3.22 (10'9" x 10'6")The double-glazed conservatory has stunning views over the rear garden, open countryside, and the rolling hills beyond. Wood laminate flooring, power points and fixed conservatory convector heater with uPVC double glazed door opening out to the rear garden.
Kitchen
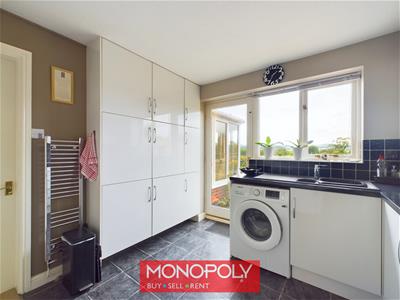 3.51 x 2.97 (11'6" x 9'8")A modern fitted kitchen with stunning views over the rear garden, open countryside, and the rolling hills beyond. The kitchen offers a range of white high gloss wall, drawer and base units with granite effect worktops and composite sink with mixer tap. Electric oven with induction hob, extractor hood and chrome ladder radiator. Spaces for white goods, tiled splashback, and vinyl tile effect flooring.
3.51 x 2.97 (11'6" x 9'8")A modern fitted kitchen with stunning views over the rear garden, open countryside, and the rolling hills beyond. The kitchen offers a range of white high gloss wall, drawer and base units with granite effect worktops and composite sink with mixer tap. Electric oven with induction hob, extractor hood and chrome ladder radiator. Spaces for white goods, tiled splashback, and vinyl tile effect flooring.
Downstairs WC
1.90 x 0.81 (6'2" x 2'7")White pedestal hand wash basin with tiled splashback and low flush W.C, tiled effect vinyl flooring, extractor fan and storage cupboard.
Landing
A turned staircase having a large window leads you to this carpeted landing with panelled interior doors leading to all bedrooms and bathroom. Built in shelved airing cupboard housing the water tank and access to the loft, mostly boarded with light, dropdown hatch with ladder.
Master Bedroom
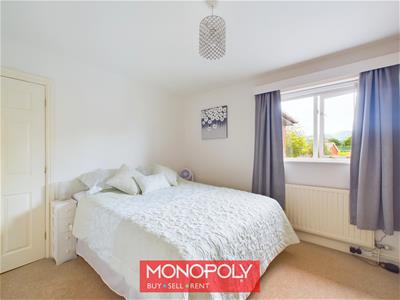 3.13 x 3.12 (10'3" x 10'2")A sizable double bedroom with carpeted flooring, fitted wardrobes running along one wall, uPVC double glazed window overlooking the front of the property, power points, radiator and master en-suite.
3.13 x 3.12 (10'3" x 10'2")A sizable double bedroom with carpeted flooring, fitted wardrobes running along one wall, uPVC double glazed window overlooking the front of the property, power points, radiator and master en-suite.
Master En Suite
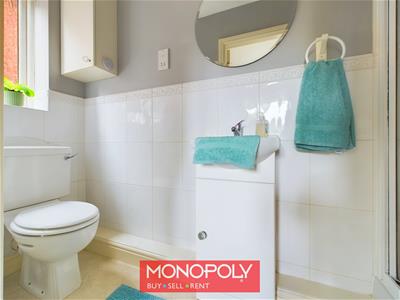 2.77m x 0.91m (9'1" x 3'0")Offering a vanity unit with hand wash basin, low flush WC and shower enclosure with electric shower. Radiator, extractor fan, heater and stroage. Vinyl flooring, part tiled walls with decorative border and uPVC window with privacy glass overlooking the side of the property.
2.77m x 0.91m (9'1" x 3'0")Offering a vanity unit with hand wash basin, low flush WC and shower enclosure with electric shower. Radiator, extractor fan, heater and stroage. Vinyl flooring, part tiled walls with decorative border and uPVC window with privacy glass overlooking the side of the property.
Bedroom 2
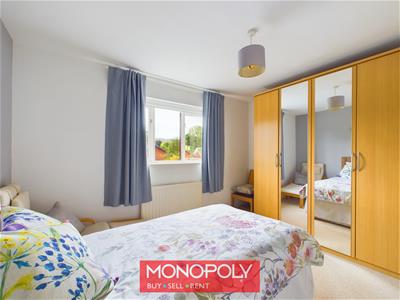 3.67 x 3.07 (12'0" x 10'0")A carpeted double bedroom with plenty of space for storage. Radiator, power points and uPVC double glazed window overlooking the front garden.
3.67 x 3.07 (12'0" x 10'0")A carpeted double bedroom with plenty of space for storage. Radiator, power points and uPVC double glazed window overlooking the front garden.
Bathroom
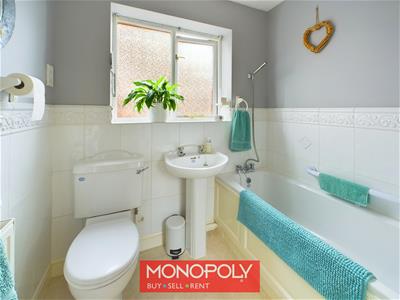 2.05 x 1.75 (6'8" x 5'8")Fitted with a three piece white suite comprising of panelled bath, pedestal hand wash basin and W.C. Extractor fan and heater. Part tiled walls with decorative border, vinyl flooring, radiator and obscure uPVC double glazed window overlooks the side of the property.
2.05 x 1.75 (6'8" x 5'8")Fitted with a three piece white suite comprising of panelled bath, pedestal hand wash basin and W.C. Extractor fan and heater. Part tiled walls with decorative border, vinyl flooring, radiator and obscure uPVC double glazed window overlooks the side of the property.
Bedroom 3
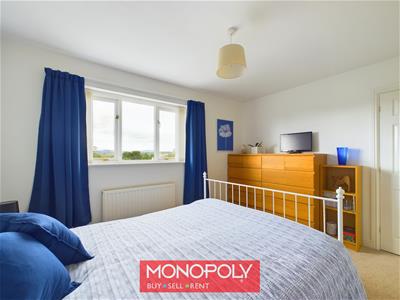 3.73 x 3.01 (12'2" x 9'10")A good sized double room with carpeted flooring and plenty of space for storage, radiator, power points and uPVC double glazed window overlooking the rear of the property with stunning views of open countryside, and the rolling hills beyond.
3.73 x 3.01 (12'2" x 9'10")A good sized double room with carpeted flooring and plenty of space for storage, radiator, power points and uPVC double glazed window overlooking the rear of the property with stunning views of open countryside, and the rolling hills beyond.
Bedroom 4
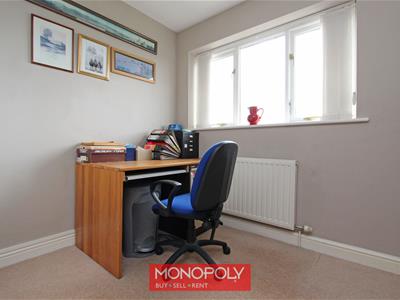 3.35 x 2.76 (10'11" x 9'0")A carpeted double bedroom with radiator, power points and uPVC double glazed window overlooking the rear garden having stunning views of open countryside, and the rolling hills beyond.
3.35 x 2.76 (10'11" x 9'0")A carpeted double bedroom with radiator, power points and uPVC double glazed window overlooking the rear garden having stunning views of open countryside, and the rolling hills beyond.
Garage
5.09 x 2.60 (16'8" x 8'6")Attached single garage with up and over door having power and light installed with a sink, hosepipe tap and plenty of shelves.
Front Garden
The front has an easily maintained garden with small trees and shrub having slate chippings as aggregate. A tarmac driveway leads you to the garage, and a timber gate leads you to rear garden with outside light.
Rear Garden
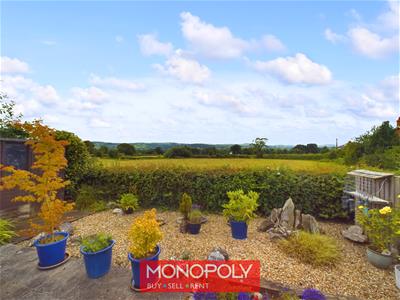 The rear southwest facing easily kept garden with a patio area providing an ideal spot in which to relax and enjoy the uninterrupted stunning views of open countryside, and the rolling hills beyond. Golden gravel borders with potted plant, timber shed bounded by panelled fencing and a hedge border.
The rear southwest facing easily kept garden with a patio area providing an ideal spot in which to relax and enjoy the uninterrupted stunning views of open countryside, and the rolling hills beyond. Golden gravel borders with potted plant, timber shed bounded by panelled fencing and a hedge border.
Energy Efficiency and Environmental Impact
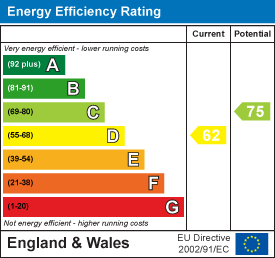
Although these particulars are thought to be materially correct their accuracy cannot be guaranteed and they do not form part of any contract.
Property data and search facilities supplied by www.vebra.com
