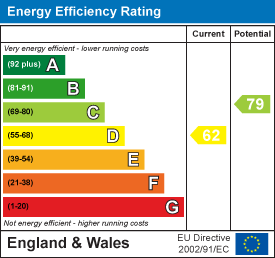.png)
11 Meliden Road
Prestatyn
Denbighshire
LL19 9SB
First Avenue, Prestatyn
Price £359,000
4 Bedroom House - Detached
- Walking Distance To The Seaside Promenade
- Traditional Detached House
- Four Bedrooms
- Three Reception Rooms
- Bathroom & Separate WC
- Enclosed Rear Garden
- Double Glazed & Gas Fired Central Heating
- Tenure - Freehold
- EPC Rating - D62
- Council Tax Band - F
Welcome to this charming four-bedroom detached house located on First Avenue in Prestatyn, just a stone's throw away from the seaside promenade. This traditional property boasts three reception rooms, offering ample space for entertaining or relaxing with family. As you step inside, you'll be greeted by a home filled with character and warmth, perfect for creating lasting memories. The property features a well-maintained bathroom and a good-sized enclosed rear garden, ideal for enjoying the outdoors in privacy. Don't miss out on the opportunity to make this house your home. Viewing is essential to truly appreciate all that this property has to offer. Contact us today to arrange a viewing and take the first step towards owning a piece of seaside charm in Prestatyn.
Accommodation
Via a uPVC double glazed obscure door with glazed panelling adjacent leading into an entrance porch.
Entrance Porch
1.78 x 1.45 (5'10" x 4'9")Space for shoe storage, double glazed window to the side elevation and a timber framed obscure glazed door leading into the entrance hallway.
Entrance Hallway
Off a good size having stairs off to the first floor landing, under stairs storage cupboard, ideal space for a home office, feature double glazed circular window to the front elevation, lighting, radiator and doors off.
Kitchen Diner
4.86 x 3.30 (15'11" x 10'9")Comprising of wall, drawer and base units with worktop surfaces over, sink and drainer with stainless steel telescopic tap over, partially tiled walls, void for free standing cooker with extractor fan above, uPVC double glazed window to the front elevation, space for free standing fridge freezer, space for dining, void for dishwasher, radiator, lighting, power points, double glazed window to the side elevation and door leading to the ground floor bathroom.
Bathroom
2.48 x 2.14 (8'1" x 7'0")Comprising of low flush WC, bath, vanity hand wash basin, walk in shower enclosure with wall mounted shower, fully tiled walls, tiled flooring, extractor fan, lighting.
Dining Room
3.67 x 3.13 (12'0" x 10'3")Ample sized room having lighting, power points, radiator, space for dining and archway leading into the living room and double doors leading to the rear garden.
Living Room
5.09 x 3.69 (16'8" x 12'1")Having lighting, power points, TV aerial point, feature fireplace with brick effect surround housing a gas fire, uPVC double glazed window overlooking the front elevation and uPVC double glazed French patio doors giving access to the rear garden.
Sun Room
8.90 x 2.20 (29'2" x 7'2")Having lighting, power points, radiator, feature bar ,double glazed window to the side and two sets of uPVC double glazed French patio doors giving access to the rear garden. A doorway leads into the ground floor utility/playroom.
Utility Room/Play Room
3.50 x 2.88 (11'5" x 9'5")Having hand wash basin with taps over, lighting, power points, space for utility appliances.
Stairs Off To The First Floor Landing
A turned staircase with uPVC double glazed obscure window to the front elevation, lighting, loft access hatch and doors off.
Bedroom One
4.93 x 3.73 (16'2" x 12'2" )Having lighting, power points, radiator, fitted wardrobes, vanity hand wash basin with stainless steel mixer taps over and uPVC double glazed windows overlooking the front and rear elevations.
Bedroom Two
3.67 x 3.18 (12'0" x 10'5")Having lighting, power points, radiator and a uPVC double glazed window overlooking the rear elevation overlooking the rear garden.
Bedroom Three
3.86 x 2.53 (12'7" x 8'3")Having lighting, power, radiator and a uPVC double glazed window overlooking the rear elevation enjoying views of Prestatyn Hillside.
Bedroom Four
3.47 x 2.02 (11'4" x 6'7")Having lighting, power, radiator and a uPVC double glazed window overlooking the front elevation.
WC
Comprising of low flush WC, vanity hand wash basin with stainless steel mixer tap over, fully tiled walls, lighting and a uPVC double glazed obscure window to the side elevation.
Outside
The property is approached via wrought iron gates allowing access onto the driveway providing ample off street parking. The driveway leads to a detached garage with up and over door and personal door allowing access into the rear garden. The front garden is gravelled for ease of maintenance and is bound by walling. The rear the gardens are mainly laid to lawn with a raised decked area housing a timber summerhouse, areas for vegetable growing, outside timber store, access to the garage. The rear garden enjoying a sunny aspect with paved patio ideal for al fresco dining, a further covered area laid with artificial grass providing an ideal seating area to enjoy cosy summer nights and is bound by walling.
Directions
From our Prestatyn office proceed to the mini roundabout, turning right onto Ffordd Pendyffryn. Continue along Ffordd Pendyffryn, passed the bus station, over the railway bridge and to the lights. At the crossroads, head straight over onto Bastion Road. Turn left onto The Mall. Turn right onto First Avenue and this property can be found on your right hand side by way of our For Sale board.
Energy Efficiency and Environmental Impact

Although these particulars are thought to be materially correct their accuracy cannot be guaranteed and they do not form part of any contract.
Property data and search facilities supplied by www.vebra.com
















