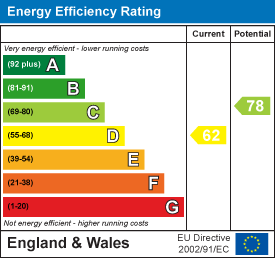
35 Church Street
Enfield
Middlesex
EN2 6AJ
Windmill Gardens, Enfield
£885,000
4 Bedroom House - Semi-Detached
- Unique And Spacious Four Bedroom Four Bathroom Corner Plot Home
- Large Kitchen/Diner And Open Plan Lounge Within Rear Extension
- A Short Distance To Both Oakwood And Enfield Chase Stations
- Walking Distance To Great Primary And Secondary Schools
- Electric Gated Parking To Rear With Electric Charger
- Modernised Garage And New Office Outbuilding
- En-Suites To All Bedrooms With Additional W.C
- Attractive Entrance Hallway And Front Lounge
- Driveway For Two Cars
- Offered Chain Free
Lanes Enfield Town are pleased to market this charming end of terrace corner plot home on Windmill Gardens, a true gem waiting to be discovered. Boasting not just one, but two spacious reception rooms and a large kitchen/diner, this property offers ample space for entertaining guests or simply unwinding with family. With four bedrooms and four bathrooms, each member of the family is sure to find their own sanctuary within these walls.
Situated on a generous corner plot extending over 1,900 sqft internally, this family home exudes comfort and style. The tranquillity of this residential area, just off Slades Hill, provides a peaceful retreat from the hustle and bustle of city life.
Convenience is key with this property, as it is just moments away from bus stops offering easy access to Oakwood Station for the Piccadilly Line and Enfield Chase Railway Station. Parking is a breeze with space for four vehicles, this includes a driveway for two cars and electric gated parking for an additional two cars - definitely ideal for van owners. This is where you'll find a high powered electric car charger to suit all vehicles.
But the perks don't stop there. Imagine a modernised garage transformed into an outdoor entertainment room with drinks bar, perfect for hosting BBQ gatherings with family and friends. Additionally, a new multi-use outbuilding equipped with WIFI presents endless possibilities - whether it's a home office, a creative studio, or simply a peaceful retreat to focus on personal projects.
Families will appreciate the proximity to esteemed schools such as Merryhills Primary School, Grange Park Primary School, and Highlands Secondary School. This property truly offers the perfect blend of comfort, convenience, and modern living. Don't miss the opportunity to make this house your home in the heart of Enfield.
Hallway
Oak floor, radiator.
Ground Floor W.C
1.07m x 1.02m (3'6" x 3'4")Low level WC, wash hand basin, tiled floor.
Reception One
4.57m into bay x 4.06m (15' into bay x 13'4")Double glazed windows to front aspect. Laminate floor, radiator, feature log burner fireplace with marble surround.
Reception Two
6.73m x 3.45m opening to 5.82m (22'1" x 11'4" open(L-Shape) Oak floor, radiator, log burner, bi-folding doors to rear garden.
Kitchen/Diner
3.10m x 4.95m (10'2" x 16'3")Tiled floors, fitted wall and base oak units with worktops, sink, gas cooker range with extractor hood, plumbing for washing machine and dishwasher, boiler unit.
Bedroom Four (Ground Floor)
6.71m x 3.05m (22' x 10')Double glazed window to front aspect. Oak flooring, radiator, jacuzzi bath with TV , built-in wardrobes.
En-Suite Shower Room / W.C
2.06m x 1.07m (6'9" x 3'6")Shower cubicle, vanity wash basin, low level WC, tiled floor and walls.
First Floor
Landing
Fitted carpet, radiator, doors to Bedroom One and Two. Stairs going into loft room.
Bedroom One
4.75m x 3.96m (15'7" x 13')Double glazed windows to front aspect. Fitted carpet, radiator, built-in wardrobes. Door to En-Suite
En-Suite
2.64m x 1.75m (8'8" x 5'9")Shower cubicle, low level WC, vanity wash basin, tiled floor, heated towel rail.
Bedroom Two
4.88m x 3.66m opening to 1.93m (16' x 12' openingDouble glazed windows to rear aspect. Fitted carpet, radiator, built-in wardrobes. Door to En-Suite.
En-Suite
1.93m x 2.03m (6'4" x 6'8")Shower cubicle, pedestal wash basin, low level WC, part tiled walls, tiled floor, radiator.
Second Floor
Bedroom Three
5.08m x 3.96m (16'8" x 13')Fitted carpet, radiator, eave storage cupboard, cupboards/wardrobe, windows to front and rear aspect. Door to En-Suite
En-Suite
1.75m x 1.75m (5'9" x 5'9" )Bath, vanity wash basin, low level WC, tiled floor, radiator
Rear Garden
Approx. 80ft garden, patio, laid to lawn with flower beds, decking, electric gates to carport with charger, garage and outbuilding/office.
Garage/Game Room
6.27m x 5.69m (20'7" x 18'8")Radiator, drinks bar, power/lighting
Outbuilding/Office
7.04m x 1.57m (23'1" x 5'2")Laminate floor, power/lighting, Wi-Fi
Lanes Enfield Town Reference Number
ET5177/CS/CS/AX/260724
Energy Efficiency and Environmental Impact

Although these particulars are thought to be materially correct their accuracy cannot be guaranteed and they do not form part of any contract.
Property data and search facilities supplied by www.vebra.com
























