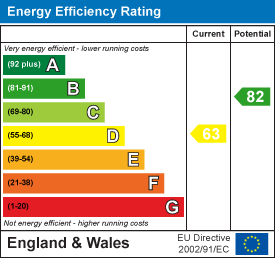
Hoskins Johnson
Tel: 01443 404093
22 Market Street
Pontypridd
Mid Glamorgan
CF37 2ST
Woodland Terrace, Maesycoed, Pontypridd
£225,000 Sold (STC)
3 Bedroom House - Mid Terrace
- Extensively renovated throughout
- Very well presented
- Bay fronted extended mid terraced house
- New kitchen with appliances
- Newly fitted first floor bathroom
- Three bedrooms
- Large lounge/diner with media wall
- Utility room and ground floor wc
- Pleasant garden with seating areas, pergola, raised beds and lane access
- No chain
360 WALK THROUGH TOUR AVAILABLE
Nestled in the charming Woodland Terrace of Maesycoed, Pontypridd, this delightful mid-terrace house is a true gem waiting to be discovered. Boasting one reception room, three cosy bedrooms, and a modern bathroom with a separate shower, this property offers comfort and style in equal measure.
Step outside into the pleasant garden, where you'll find inviting seating areas, a charming pergola, raised beds for your green thumb, and convenient lane access. Perfect for enjoying a cup of tea on a sunny afternoon or hosting a barbecue with friends and family.
Convenience is key with this property, as it is ideally located close to amenities, schools, the town centre, and excellent transport links. Say goodbye to long commutes and enjoy everything you need right at your doorstep.
Inside, you'll discover a utility room and a ground floor WC, adding practicality to the home. The large lounge/diner is a versatile space, complete with a stylish media wall, perfect for relaxing evenings or entertaining guests.
Don't miss out on the opportunity to make this charming house your new home. Book a viewing today.
Entrance Hall
 Double glazed entrance door, radiator, coved ceiling with inset spotlights, quarry tiled flooring, staircase to first floor.
Double glazed entrance door, radiator, coved ceiling with inset spotlights, quarry tiled flooring, staircase to first floor.
Lounge/Diner
 6.73 x 3.26 (22'0" x 10'8")Double glazed bay window to front with concealed storage, media wall with inset down lighting and space for fire, radiator, coved ceiling.
6.73 x 3.26 (22'0" x 10'8")Double glazed bay window to front with concealed storage, media wall with inset down lighting and space for fire, radiator, coved ceiling.
Breakfast Area
 3.18 x 2.10 (10'5" x 6'10")Double glazed french doors leading out to rear garden, radiator, wood effect vinyl flooring, glazed roof lantern, open plan to kitchen.
3.18 x 2.10 (10'5" x 6'10")Double glazed french doors leading out to rear garden, radiator, wood effect vinyl flooring, glazed roof lantern, open plan to kitchen.
Kitchen
 3.76 x 2.63 (12'4" x 8'7")Newly fitted with a range of matching base and wall cupboards with oak effect work tops, stainless steel sink unit and mixer tap, ceramic hob with extractor hood above, double oven, integral fridge and freezer, small breakfast bar, concealed understairs storage with automatic lighting, ceiling spotlights.
3.76 x 2.63 (12'4" x 8'7")Newly fitted with a range of matching base and wall cupboards with oak effect work tops, stainless steel sink unit and mixer tap, ceramic hob with extractor hood above, double oven, integral fridge and freezer, small breakfast bar, concealed understairs storage with automatic lighting, ceiling spotlights.
Lobby
 Wood effect vinyl flooring, access to utility and wc.
Wood effect vinyl flooring, access to utility and wc.
Utility Room
 Stainless steel sink unit, base and wall cupboards, space for washing machine and tumble drier, concealed gas combination boiler, radiator, ceiling spotlights, panelled walls, double glazed window to rear.
Stainless steel sink unit, base and wall cupboards, space for washing machine and tumble drier, concealed gas combination boiler, radiator, ceiling spotlights, panelled walls, double glazed window to rear.
Cloaks/WC
WC, panelled walls, double glazed window to rear.
First Floor Landing
 Attic access.
Attic access.
Bedroom 1
![]() 3.89 x 2.44 (12'9" x 8'0")Double glazed window to front, radiator.
3.89 x 2.44 (12'9" x 8'0")Double glazed window to front, radiator.
Bedroom 2
 3.22 x 2.65 (10'6" x 8'8")Double glazed window to rear, radiator.
3.22 x 2.65 (10'6" x 8'8")Double glazed window to rear, radiator.
Bedroom 3
 2.92 x 2.23 max (9'6" x 7'3" max)Double glazed window to front, radiator, built in cupboard/wardrobe.
2.92 x 2.23 max (9'6" x 7'3" max)Double glazed window to front, radiator, built in cupboard/wardrobe.
Bathroom/WC
 Newly fitted white suite comprising panelled bath with shower mixer tap, wc, wash hand basin, walk in shower with rainfall shower head and separate hand held shower attachment, part panelled walls, chrome heated towel rail, wood effect vinyl flooring, double glazed window to rear.
Newly fitted white suite comprising panelled bath with shower mixer tap, wc, wash hand basin, walk in shower with rainfall shower head and separate hand held shower attachment, part panelled walls, chrome heated towel rail, wood effect vinyl flooring, double glazed window to rear.
Outside
 Small forecourt.
Small forecourt.
Pleasant rear garden with decked/gravelled seating areas with overhead pergola, raised beds and lane access.
Energy Efficiency and Environmental Impact

Although these particulars are thought to be materially correct their accuracy cannot be guaranteed and they do not form part of any contract.
Property data and search facilities supplied by www.vebra.com









