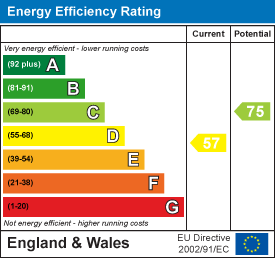
55 Station Street
Kirkby In Ashfield
Nottinghamshire
NG17 7AN
Vicarage Court, Skegby, Sutton-In-Ashfield
Offers In The Region Of £420,000 Sold (STC)
3 Bedroom House - Detached
- Detached Bungalow
- Three/Four Bedrooms
- EPC: D
- Two Bathrooms
- Newly Fitted Kitchen
- Countryside Views
- Alarm System and CCTV
Lighthouse Estate Agents are please to offer this individually designed, spacious three-four bedrooms detached bungalow situated in a private development. Well presented throughout, offering versatile living space with a modern breakfast kitchen, utility room, en-suite shower room and beautiful gardens to the front and side of the property. The property offers a welcoming entrance hall with storage, a reception lounge with an exposed brick fireplace with a log burner-style gas fire, dining and adjoining sun lounge has opening French doors onto the garden. A newly fitted breakfast kitchen offering a range of wall and base units, built-in integrated microwave, dishwasher and fridge, a composite hardwearing sink and drainer, the middle section is fitted with a waste disposal, a tap is 3-way functioning (hot & cold water) and filtered water. Under the overhead extractor hood, there is space for a range cooker, recess in the kitchen can house an American fridge/freezer with plumbed-in water tap ready to connect to a fridge water dispenser. A utility room with a range of base units, larder cupboards and plumbing for washing machine and tumble dryer, half size sink and drainer. There are three well-proportioned double bedrooms, a master bedroom with a range of built-in wardrobes, drawers and dressing table along with an en-suite shower room. The second double bedroom is being used as a guest room with the third bedroom as a home office with French doors onto the garden. A family bathroom with a shower over the bath, vanity wash basin and WC. In the hallway there is loft access with pull-down loft ladders, the loft is fully boarded with power.
Outside the property offers elevated position with gardens to the front, side and rear with secluded seating areas along with a paved patio area, an ideal entertaining space There are two paved driveways with parking for up to five cars, one to the front of the property with access to the double integral garage,
Entrance Hall

Reception Lounge
 5.51 x 4.73 (18'0" x 15'6")
5.51 x 4.73 (18'0" x 15'6")
Dining Room
 6.61 x 4.35 (21'8" x 14'3")
6.61 x 4.35 (21'8" x 14'3")
Breakfast Kitchen
 5.61 x 3.43 (18'4" x 11'3")
5.61 x 3.43 (18'4" x 11'3")
Utility Room

Master Bedroom
 4.11 x 3.30 (13'5" x 10'9")
4.11 x 3.30 (13'5" x 10'9")
Master En-Suite

Bedroom Two
 4.03 x 4.05 (13'2" x 13'3")
4.03 x 4.05 (13'2" x 13'3")
Bedroom Three
 4.20 x 3.35 (13'9" x 10'11")
4.20 x 3.35 (13'9" x 10'11")
Family Bathroom

Driveway & Garage

Gardens & Patio Areas

Agents Disclaimer
Agents Disclaimer: Lighthouse Estate Agents & Lettings, their clients and employees 1: Are not authorised to make or give any representations or warranties in relation to the property either here or elsewhere, either on their own behalf or on behalf of their client or otherwise. They assume no responsibility for any statement that may be made in these particulars. These particulars do not form part of any offer or contract and must not be relied upon as statements or representations of fact. 2: Any areas, measurements or distances are approximate. The text, photographs and plans are for guidance only and are not necessarily comprehensive. It should not be assumed that the property has all necessary planning, building regulation or other consents and Lighthouse Estate Agents & Lettings have not tested any services, equipment or facilities. Purchasers must make further investigations and inspections before entering into any agreement.
Purchaser information -The Money Laundering, Terrorist Financing and Transfer of Funds(Information on the Payer) Regulations 2017(MLR 2017) came into force on 26 June 2017. Lighthouse Estate Agents & Lettings require any successful purchasers proceeding with a property to provide two forms of identification i.e. passport or photocard driving license and a recent utility bill or bank statement. We are also required to obtain proof of funds and provide evidence of where the funds originated from. This evidence will be required prior to Lighthouse Estate Agents & Lettings removing a property from the market and instructing solicitors for your purchase.
Energy Efficiency and Environmental Impact

Although these particulars are thought to be materially correct their accuracy cannot be guaranteed and they do not form part of any contract.
Property data and search facilities supplied by www.vebra.com


































