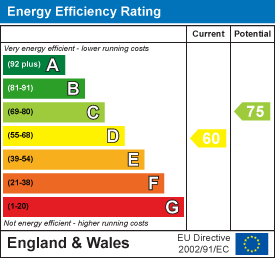
3 Royal Oak Place, Matlock Street
Bakewell
Derbyshire
DE45 1HD
Sydnope Hill, Darley Moor, Matlock
Asking Price £850,000
5 Bedroom Bungalow
- IMPRESSIVE DETACHED DORMER BUNGALOW
- FIVE DOUBLE BEDROOMS
- LUXURY FAMILY BATHROOM, ENSUITE AND ADDITIONAL SHOWER ROOM
- SUPERB BESPOKE DINING KITCHEN WITH QUALITY APPLIANCES
- FABULOUS DUAL ASPECT GARDEN ROOM WITH LOG BURNER
- GLORIOUS FAR REACHING COUNTRYSIDE VIEWS
- IMMACULATELY PRESENTED AND MAINTAINED THROUGHOUT
- GARAGE AND OFF ROAD PARKING
- LOVELY LANDSCAPED PRIVATE GARDENS
- STYLISH CONTEMPORARY INTERIOR
Impressive detached stone built dormer bungalow with lovely private landscaped gardens, garaging and parking. With five double bedrooms and three bathrooms this superb family home enjoys glorious far reaching countryside views and is immaculately maintained throughout.
The stylish contemporary interior briefly comprises: Reception hallway with engineered oak flooring and steps down to the family/dining room. The hallway leads on to three double bedrooms with the master benefitting from an excellent range of fitted wardrobes and an ensuite shower room with enclosed shower cubicle and quality fittings. There is also a luxury family bathroom with contemporary style bath tub and wet room style shower area. Hand wash basin in a vanity unity, fully tiled walls and flooring.
The dining room has fabulous countryside views and a feature fireplace with log burning stove style electric fire. Double doors lead through to the dining kitchen which features a comprehensive range of bespoke wall and base cabinetry with a granite worktop and breakfast bar area. Integrated appliances include a Bosch dishwasher and full size Liebherr fridge. The Everhot range is available by separate negotiation.
The boot room features a utility cupboard with space and plumbing for a washing machine and tumble dryer and there is also an integrated Liebherr freezer. Belfast sink and further storage and cloaks area. There is a pantry and also a wc with hand wash basin. Door to the rear dining terrace.
Double doors lead from the kitchen into the fabulous garden/living room. An impressive space with dual aspect full length windows with doors to the front and rear terraces. Engineered oak flooring and a gritstone fireplace with wood burning stove. A door gives internal access to the garage area.
From the dining room stairs lead to the first floor with a half landing providing a useful office/study area. There are two good sized double bedrooms, one with recessed wardrobe/storage space. Contemporary style shower room with large enclosed shower cubicle.
The rear paved dining terrace has steps up the rear garden which is terraced with attractive planted beds and mature trees and shrubs and amounts to approximately 0.4 of an acre. Lawned area adjoining open countryside. Natural water bore hole with filtration system. The front garden has a further paved terrace area with glass balustrading and wonderful open countryside views and a greenhouse.
The double garage has a roller shutter door and there is ample parking on the driveway.
Energy Efficiency and Environmental Impact

Although these particulars are thought to be materially correct their accuracy cannot be guaranteed and they do not form part of any contract.
Property data and search facilities supplied by www.vebra.com














































