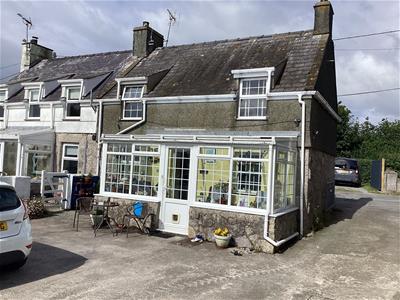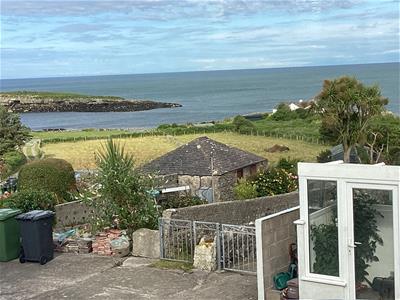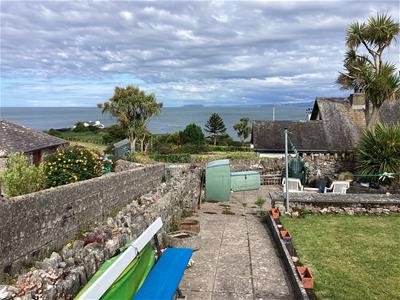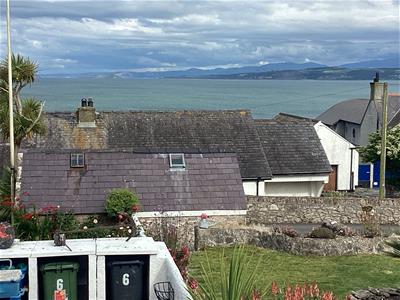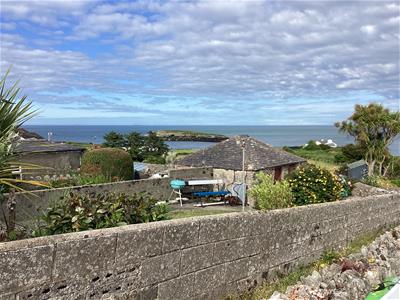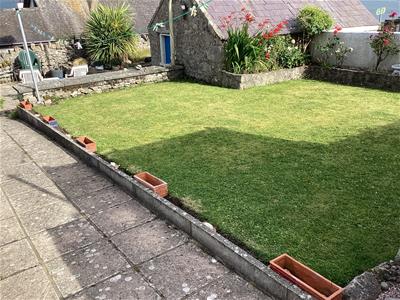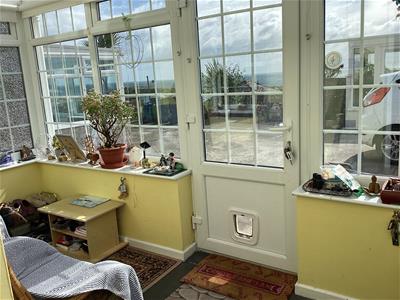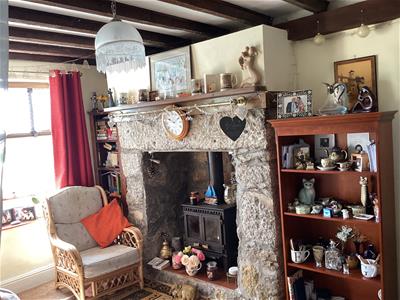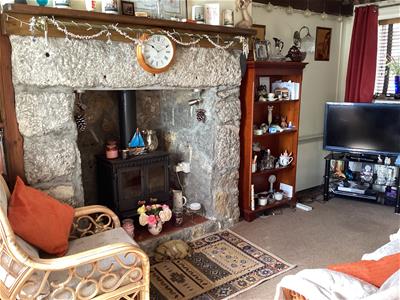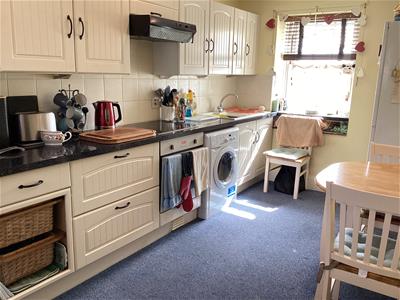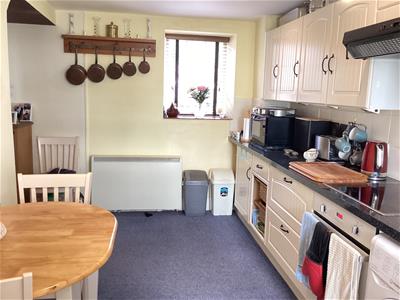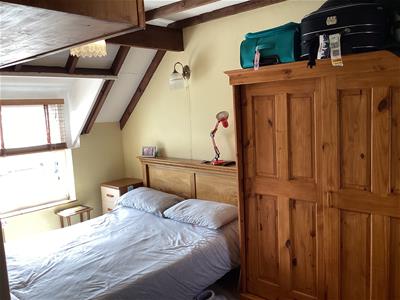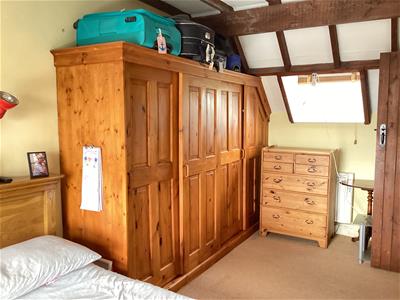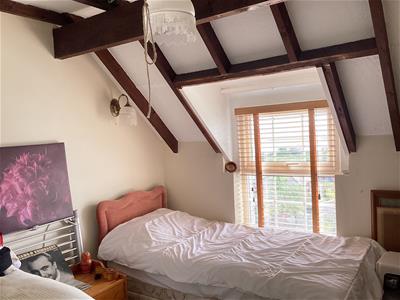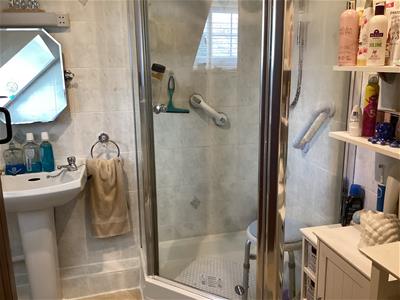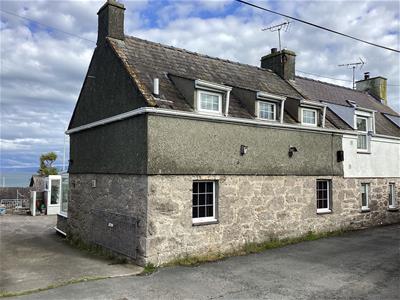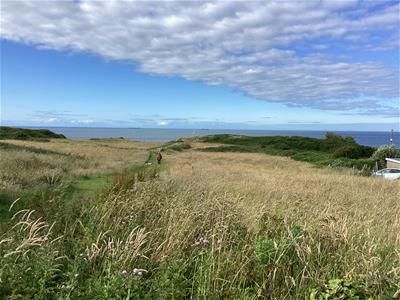.png)
Egerton Estates (David Wynford Rowlands T/A)
Tel: 01248 852177
Fax: 01248 853677
The Property Centre
Padworth House
Benllech
Gwynedd
LL74 8TF
Penrhos Terrace, Moelfre
Offers In The Region Of £290,000
2 Bedroom House
A delightful traditional fisherman's end cottage, full of character, situated on the edge of this sought after seaside village and enjoying panoramic sea views to the front over Moelfre island towards the Snowdonia mountains. Providing cosy two bedroom accommodation, the cottage has a Conservatory entrance, living room with original stone inglenook fireplace and beamed ceiling and a good fitted breakfast kitchen. Two double bedrooms and shower room.
A feature is the spacious gardens to the front which give off road parking as well as a lawn and patio being a perfect spot to sit out and admire the superb views as well as a private pathway for the terrace that gives access to the Coastal Path
Early viewing advised on a street where properties sell quickly.
Conservatory Entrance
4.31 x 1.76 (14'1" x 5'9")Having a double glazed surround on three sides to give very fine views of Moelfre island and the sea. Slate tiled floor, programmable electric heater. Timber stable door to:-
Inner Hall
With staircase to the first floor.
Living Room
4.50 x 2.67 (14'9" x 8'9")A character living area with a feature exposed local stone inglenook fireplace housing a woodburning stove on a quarry tile hearth. Front and rear aspect windows. Exposed ceiling beams, storage heater, understairs store, tv connection.
Kitchen/Breakfast Room
4.53 x 2.54 (14'10" x 8'3")Having a good range of base and wall units in a light "buttermilk" laminate finish with contrasting worktop surfaces and tiled surround. Integrated ceramic hob with extractor over and oven under. 1.5 bowl sink unit, recess for a washing machine, and space for a small dining table.. Electric storage heater, ceiling downlighters and front and rear aspect windows.
First Floor Landing
With storage heater, airing cupboard with modern water heater tank.
Bedroom 1
5.07 x 2.71 (16'7" x 8'10")Having dual aspect windows with the front window enjoying a panoramic sea view towards the headland and Great Orme. Spacious timber 4 door fitted wardrobe and further wall cupboard. Exposed roof beams, modern programmable electric heater.
Bedroom 2
2.85 x 2.82 (9'4" x 9'3")Having a front aspect window to give very fine sea and headland views. Exposed roof beams, fitted cupboard, programmable electric heater.
Shower Room
2.82 x 1.89 (9'3" x 6'2")Having fully filed walls and a glass fronted shower enclosure with electric shower control. Wash basin with mirror and light/shaver point over, WC, wall shelving, towel radiator.
Outside
A lane off Lon Swnt runs to the rear of the terrace with No 6 being an end terrace. A shared access leads to the front of the cottage leading to a spacious concreted private parking area for two cars. Beyond this a lovely level lawned garden with flowers borders which leads to a good sized paved patio which is a perfect spot to sit out and enjoy the outstanding view of Moelfre island and the headland. Adjacent to this area is a private path for the terrace which leads directly onto the nearby Coastal Path. Also included is a stone SHED 12' X 7'6" with power and light as well as an external power point, together with a small Greenhouse.
Tenure
The property is understood to be freehold and this will be confirmed by the Vendors' conveyancer.
Services
The property has a mains water, drainage and electricity connection.
Electric heating and pvc double glazed windows and door.
Council Tax
Band D
Energy Efficiency
Band E (46/92)
Energy Efficiency and Environmental Impact

Although these particulars are thought to be materially correct their accuracy cannot be guaranteed and they do not form part of any contract.
Property data and search facilities supplied by www.vebra.com
