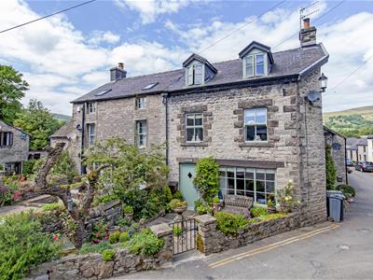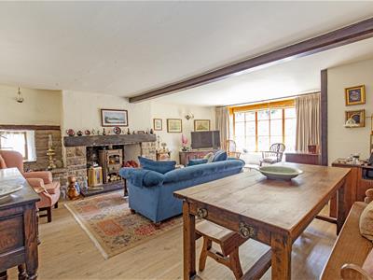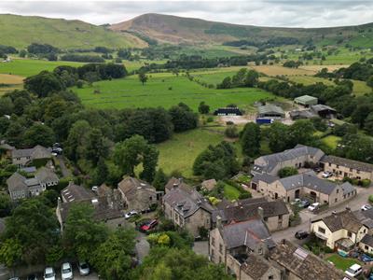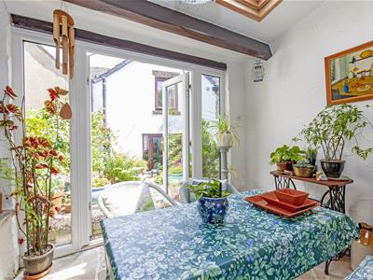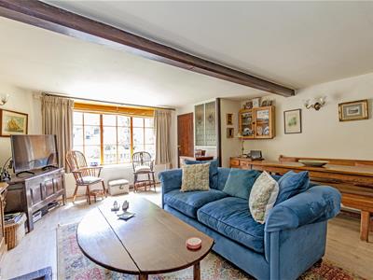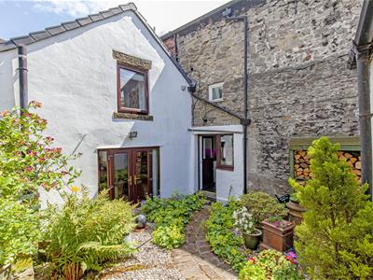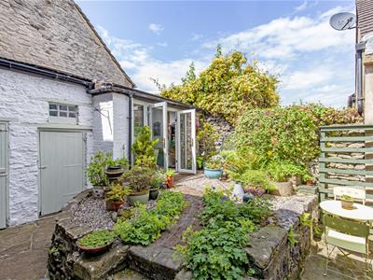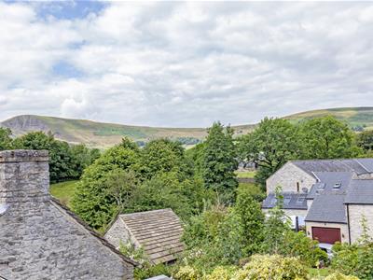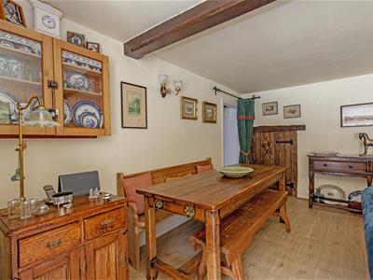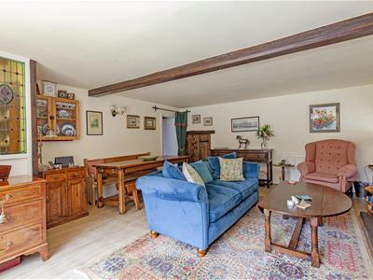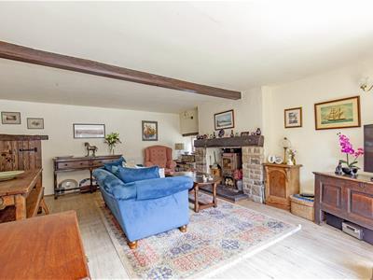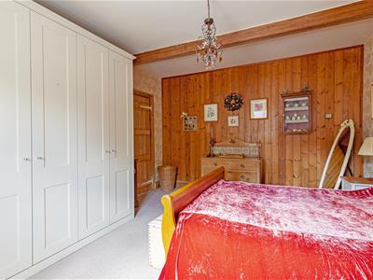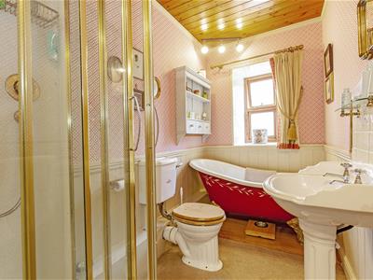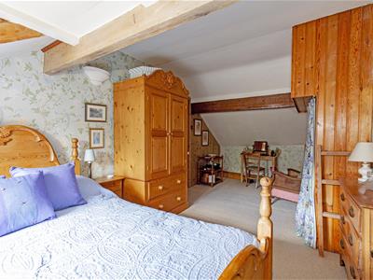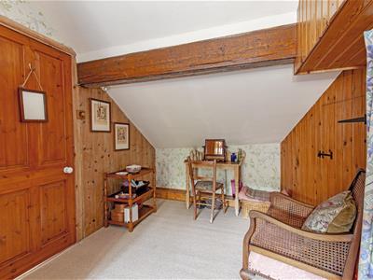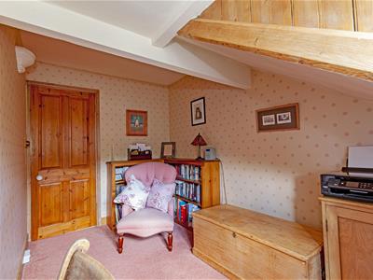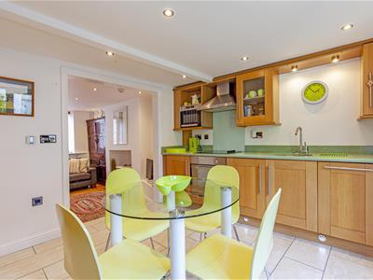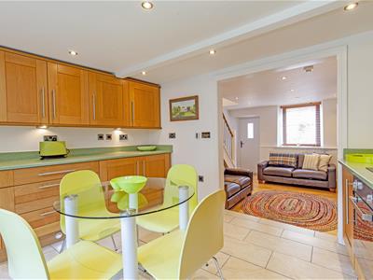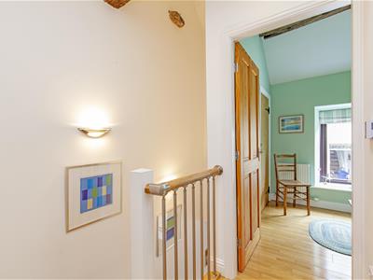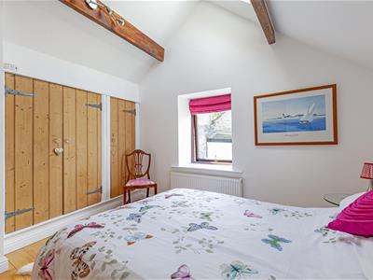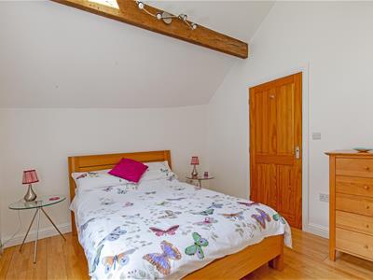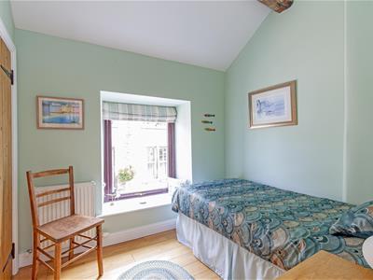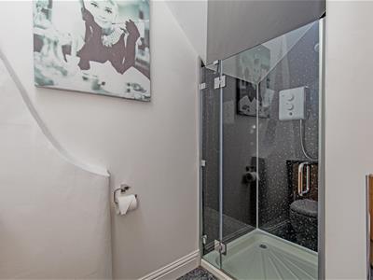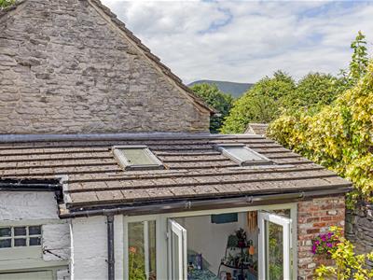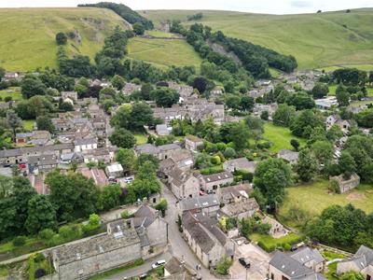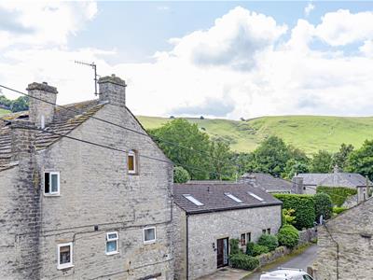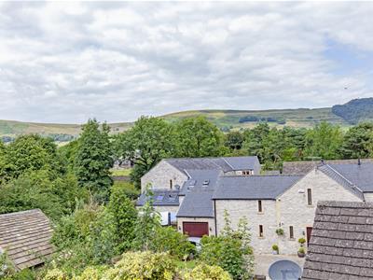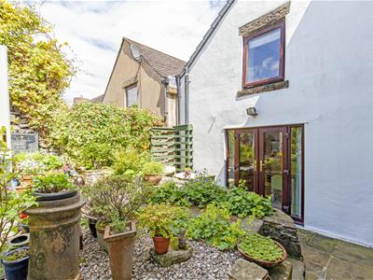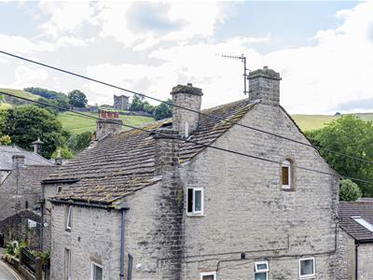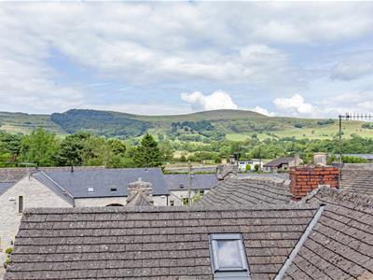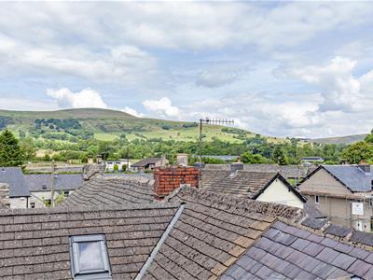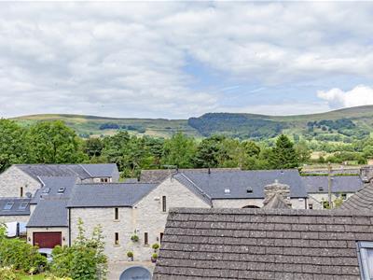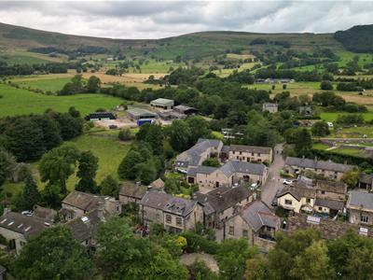Wards Estate Agents
17 Glumangate
Chesterfield
S40 1TX
Millbridge House & Cottage, Hope Valley
£600,000
5 Bedroom Cottage
- Unique opportunity to acquire this THREE BEDROOM STONE COTTAGE along with attached TWO BEDROOM COTTAGE
- Millbridge House benefits from wood framed sealed unit windows and gas central heating.Millbridge Cottage benefits from uPVC double glazing and gas central heating with a Combi boiler (new in 2021)
- Superb garden/summer house with stone floor, uPVC windows with French doors into the courtyard. Two Wooden Velux windows. Lighting and power.
- Millbridge Cottage is perfect for Holiday Let or Air B&B!! Nestled in the center of this hugely sought after village in the heart of the National Peak Park.
- Beautiful rear cottage courtyard with stone flagged pathways and low stone walling, water feature and fabulous fully stocked borders with a fabulous selection of flowers, climbers and established plan
- Total floor area for Millbridge House and Millbridge Cottage 168.8sqm (1816.0sqft)
- Located in the heart of the Hope Valley and is surrounded by stunning scenery, overlooked by the slopes of Win Hill and Lose Hill.
- View of Peveril Castle- one of England's earliest Norman fortresses. Climb to the castle at the top of the hill to enjoy the breathtaking views over the Hope Valley
- Energy Rated D
Unique opportunity to acquire this THREE BEDROOM STONE COTTAGE along with attached TWO BEDROOM STONE COTTAGE which is perfect for Holiday Let or Air B&B!! Nestled in the center of this hugely sought after village in the heart of the National Peak Park.
Millbridge House benefits from wood framed sealed unit windows and gas central heating. Internally it comprises of entrance hall, reception room with feature hearth and multi fuel burner, superb rear modern kitchen with granite worktops, first floor main bedroom and family bathroom with 4 piece suite, two further bedrooms to the second floor and additional study area.
Millbridge Cottage benefits from uPVC double glazing and gas central heating with a Combi boiler (new in 2021) Internally offers neutrally presented accommodation and comprises of front sitting room with feature stone hearth and electric stone, dining kitchen with range of Shaker units having granite work surfaces and French doors to the courtyard garden. Impressive feature staircase to the first floor. Main double bedroom with vaulted beamed ceiling and superb views towards Mam Tor. Impressive modern shower room with 3 piece suite.
Superb garden/summer house with stone floor, uPVC windows with French doors into the courtyard. Two Wooden Velux windows. Lighting and power.
To the front of Millbridge Hhouse there is a low stone boundary wall and cottage garden, sully stocked with mature established plants and shrubs. Potential for car parking space.
Beautiful rear cottage courtyard with stone flagged pathways and low stone walling, water feature and fabulous fully stocked borders with a fabulous selection of flowers, climbers and established plants. Log store. Two external stores.
Additional Information House
Gas Central Heating-Conventional Vaillant Boiler (12 years old & serviced)
Hardwood sealed unit double glazing(uPVC to kitchen)
Gross Internal Floor Area - 119.0 Sq.m/1816.7 Sq.Ft.
Council Tax Band - E
Secondary School Catchment Area -Hope Valley College
MILLBRIDGE HOUSE
Entrance Hall
3.18m x 1.96m (10'5" x 6'5")Front composite entrance door. Feature stained glazing to inner panelled entrance door to the Reception Room. Feature Quarry tiled floor. Stairs climb to the first floor.
Reception Room
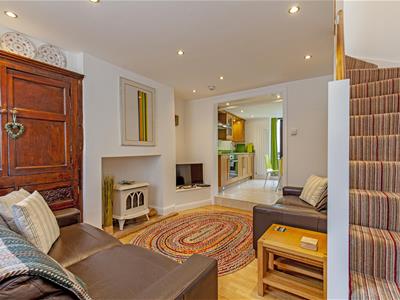 5.84m x 4.90m (19'2" x 16'1")Front aspect bay window with pleasant village views. Feature stone fireplace with inset Multi Fuel burner. Laminate flooring. Feature ceiling beams. Useful store cupboard.
5.84m x 4.90m (19'2" x 16'1")Front aspect bay window with pleasant village views. Feature stone fireplace with inset Multi Fuel burner. Laminate flooring. Feature ceiling beams. Useful store cupboard.
Modern Re-Kitchen
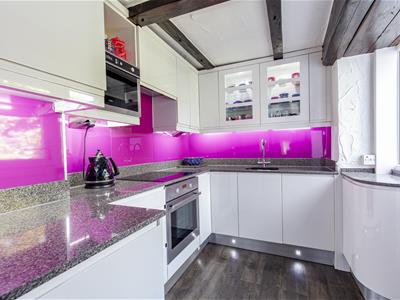 2.77m x 1.75m (9'1" x 5'9")Beautifully fitted with a modern range of White base and wall units with glazed cupboards, slimline granite worktops and upstands with inset stainless steel sink and vibrant feature splash backs. Integrated electric oven, hob and extractor above. Integrated microwave. Integrated washing machine and dishwasher. Space for fridge freezer. Plinth and concealed lighting. (uPVC double glazed window)uPVC stable door to the rear courtyard garden.
2.77m x 1.75m (9'1" x 5'9")Beautifully fitted with a modern range of White base and wall units with glazed cupboards, slimline granite worktops and upstands with inset stainless steel sink and vibrant feature splash backs. Integrated electric oven, hob and extractor above. Integrated microwave. Integrated washing machine and dishwasher. Space for fridge freezer. Plinth and concealed lighting. (uPVC double glazed window)uPVC stable door to the rear courtyard garden.
First Floor Landing
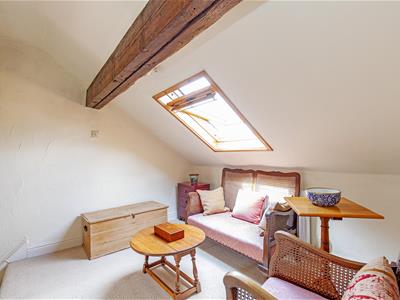 5.84m x 1.96m (19'2" x 6'5")Front aspect picture window.
5.84m x 1.96m (19'2" x 6'5")Front aspect picture window.
Front Double Bedroom One
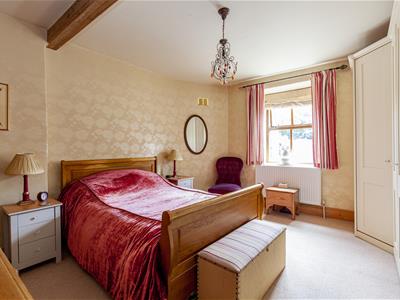 4.24m x 3.81m (13'11" x 12'6")A generous main double bedroom with beams to the ceiling. Feature pine wall panelling. Fitted wardrobes. Pleasant views front the front aspect window. Latched door.
4.24m x 3.81m (13'11" x 12'6")A generous main double bedroom with beams to the ceiling. Feature pine wall panelling. Fitted wardrobes. Pleasant views front the front aspect window. Latched door.
Family Bathroom
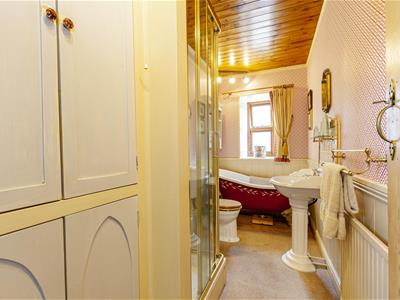 3.73m x 1.55m (12'3" x 5'1")Half panelled wall and pine ceiling. Comprising of a 4 piece White suite which includes shower cubicle with mains shower, low level WC, pedestal wash hand basin and super free standing slipper bath. Cupboard with space for dryer and linen storage.
3.73m x 1.55m (12'3" x 5'1")Half panelled wall and pine ceiling. Comprising of a 4 piece White suite which includes shower cubicle with mains shower, low level WC, pedestal wash hand basin and super free standing slipper bath. Cupboard with space for dryer and linen storage.
Second Floor Landing
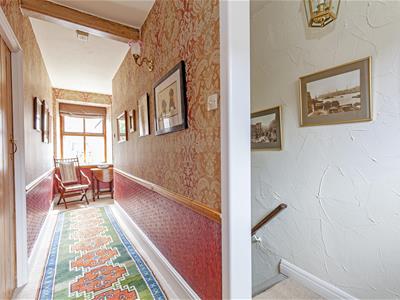 2.97m x 2.51m (9'9" x 8'3")Velux window with superb views towards Man Tor. Perfect space for study or home working!
2.97m x 2.51m (9'9" x 8'3")Velux window with superb views towards Man Tor. Perfect space for study or home working!
Front Double Bedroom Two
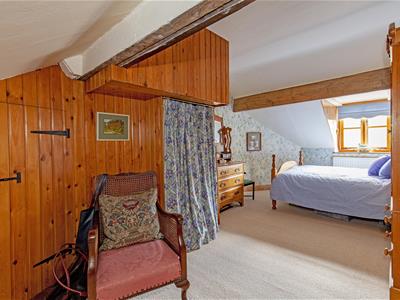 5.84m x 3.00m (19'2" x 9'10")A generous second bedroom with front aspect window enjoying views of the village. Cupboard which houses the Vaillant Boiler and cylinder tank.
5.84m x 3.00m (19'2" x 9'10")A generous second bedroom with front aspect window enjoying views of the village. Cupboard which houses the Vaillant Boiler and cylinder tank.
Front Double Bedroom Three
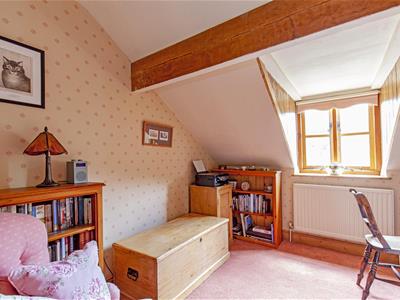 3.38m x 2.97m (11'1" x 9'9")A versatile third bedroom which could also be used for office or home working if required. Front aspect window with views.
3.38m x 2.97m (11'1" x 9'9")A versatile third bedroom which could also be used for office or home working if required. Front aspect window with views.
Communal Rear Cottage Garden
To the front of the house there is a low stone boundary wall and cottage garden, sully stocked with mature established plants and shrubs. Potential for car parking space.
Beautiful rear cottage courtyard with stone flagged pathways and low stone walling, water feature and fabulous fully stocked borders with a fabulous selection of flowers, climbers and established plants. Log store. Two external stores.
Garden Room
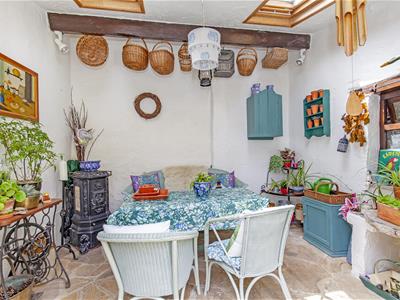 3.28m x 2.39m (10'9" x 7'10")Superb garden/summer house with stone floor, uPVC windows with French doors into the courtyard. Two Wooden Velux windows. Lighting and power.
3.28m x 2.39m (10'9" x 7'10")Superb garden/summer house with stone floor, uPVC windows with French doors into the courtyard. Two Wooden Velux windows. Lighting and power.
MILLBRIDGE COTTAGE
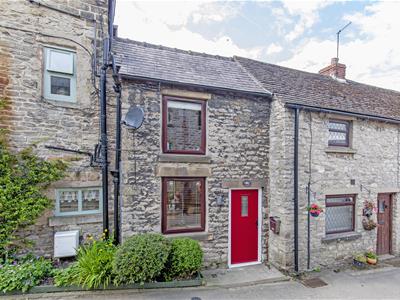
Additional Information Cottage
Gas Central Heating-Glow-worm Combi Boiler(new in 2021 & serviced)
Mostly uPVC Double Glazed Windows
Internal Insulation
Gross Internal Floor Area - 49.8 Sq.m/ 1816.7 Sq.Ft.
Council Tax Band - E
Secondary School Catchment Area -Hope Valley College
Holiday Let/ Air B&B Informtion
Gas and electrical certificates
All services to the cottage are separate from the main house.
Permit Parking can be applied for £100 for 3 months
Current Rental Potential £600 per week
Certain items of furniture available by separate negotiation.
Reception Room
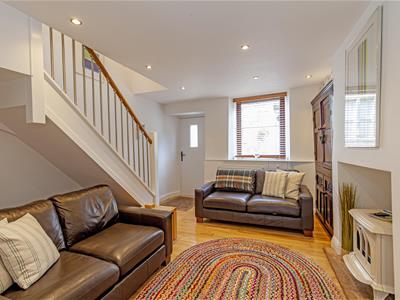 3.78m x 3.81m (12'5" x 12'6")Front composite entrance door leads into this cosy front sitting room with feature Oak staircase having chrome spindles and leads to the first floor. Wooden flooring. Original 'Spice' cupboard. Original corner crockery cupboards. Inset stone hearth with electric burner. Downlighting and lighting to the staircase.
3.78m x 3.81m (12'5" x 12'6")Front composite entrance door leads into this cosy front sitting room with feature Oak staircase having chrome spindles and leads to the first floor. Wooden flooring. Original 'Spice' cupboard. Original corner crockery cupboards. Inset stone hearth with electric burner. Downlighting and lighting to the staircase.
Dining Kitchen
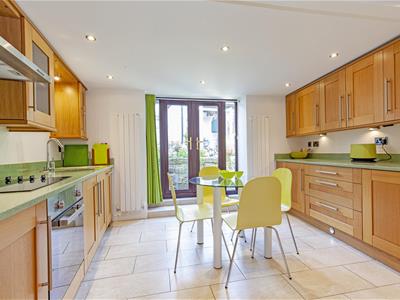 3.81m x 3.05m (12'6" x 10'0")Comprises of a range of Shaker Oak base and wall units with feature granite work surfaces & upstands. Inset stainless steel sink unit, integrated washer/dryer, fridge, freezer and dishwasher. Integrated electric oven, microwave, hob and chimney extractor above. Feature radiator and tiled floor with underfloor heating. Downlighting. French doors lead into the courtyard cottage garden.
3.81m x 3.05m (12'6" x 10'0")Comprises of a range of Shaker Oak base and wall units with feature granite work surfaces & upstands. Inset stainless steel sink unit, integrated washer/dryer, fridge, freezer and dishwasher. Integrated electric oven, microwave, hob and chimney extractor above. Feature radiator and tiled floor with underfloor heating. Downlighting. French doors lead into the courtyard cottage garden.
First Floor Landing
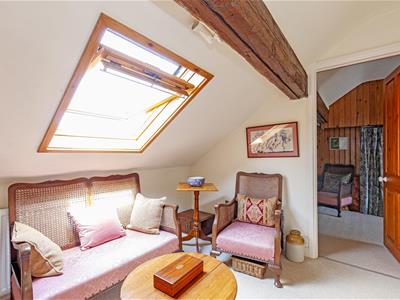 2.82m x 1.80m (9'3" x 5'11")Velux window
2.82m x 1.80m (9'3" x 5'11")Velux window
Double Bedroom One
3.58m x 3.02m (11'9" x 9'11")Rear aspect window with views towards Mam Tor. Velux window and ceiling beams. Quality range of fitted wardrobes. Wooden flooring.
Front Bedroom Two
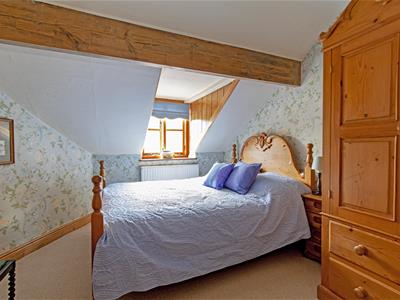 2.51m x 2.18m (8'3" x 7'2")A versatile second bedroom which could also be used for office or home working. Fabulous galleried ceiling with beams. Front aspect window with lovely window seat. . Walk in wardrobe storage space.
2.51m x 2.18m (8'3" x 7'2")A versatile second bedroom which could also be used for office or home working. Fabulous galleried ceiling with beams. Front aspect window with lovely window seat. . Walk in wardrobe storage space.
Impressive Shower Room
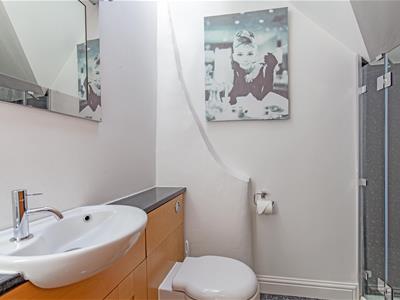 2.13mx 1.68m (7'0"x 5'6")Comprising of a 3 piece suite which includes a shower cubicle with wall panelling and having an electric shower, wash hand basin and low level WC set in attractive vanity units. Chrome heated towel rail. Tiled floor with under floor heating.
2.13mx 1.68m (7'0"x 5'6")Comprising of a 3 piece suite which includes a shower cubicle with wall panelling and having an electric shower, wash hand basin and low level WC set in attractive vanity units. Chrome heated towel rail. Tiled floor with under floor heating.
Energy Efficiency and Environmental Impact
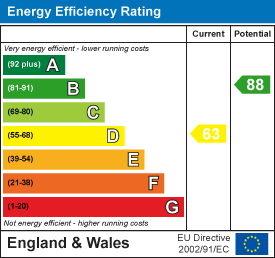
Although these particulars are thought to be materially correct their accuracy cannot be guaranteed and they do not form part of any contract.
Property data and search facilities supplied by www.vebra.com
