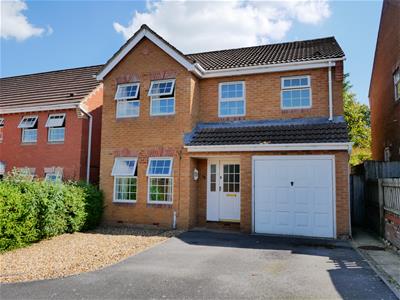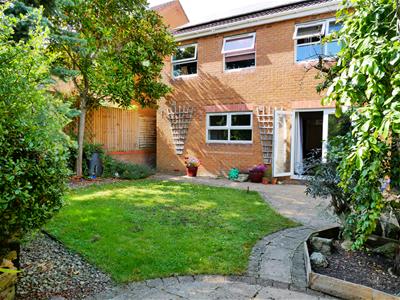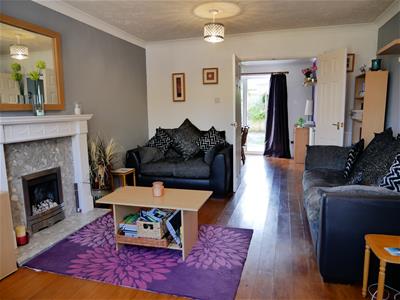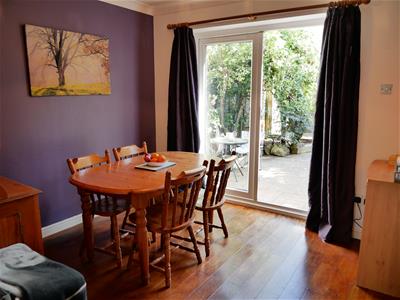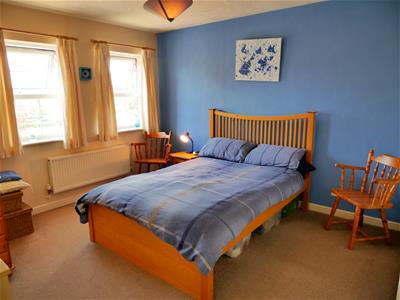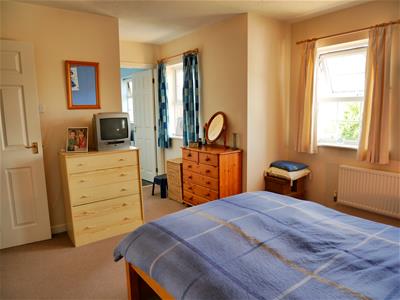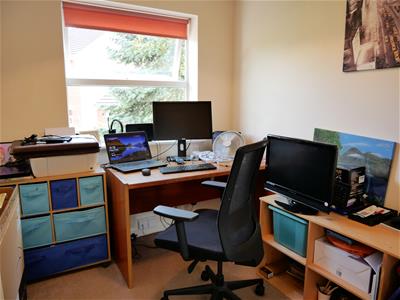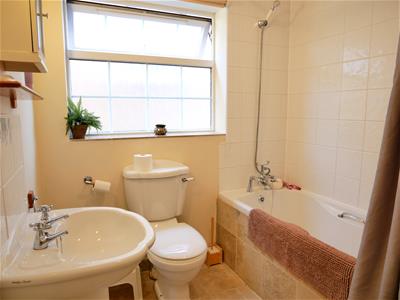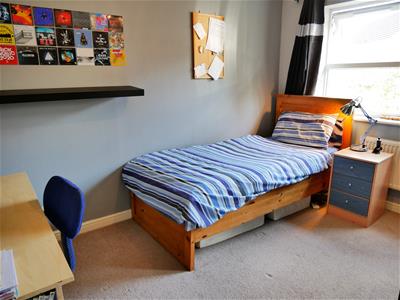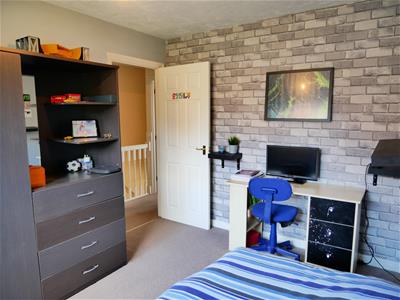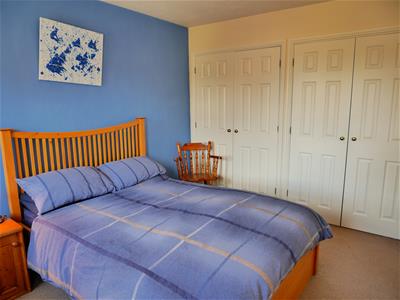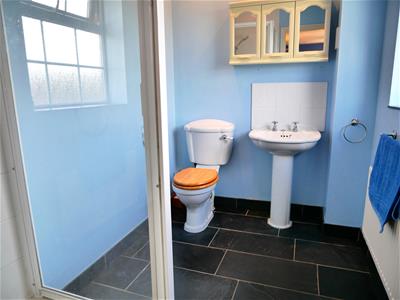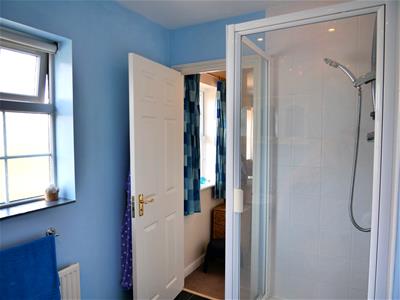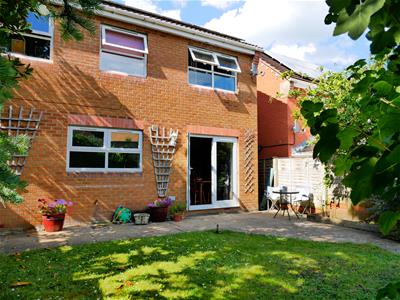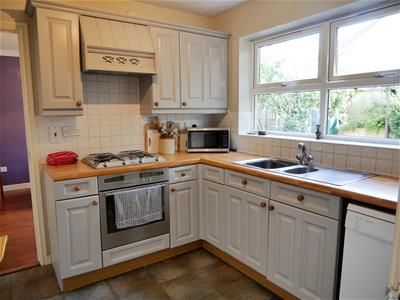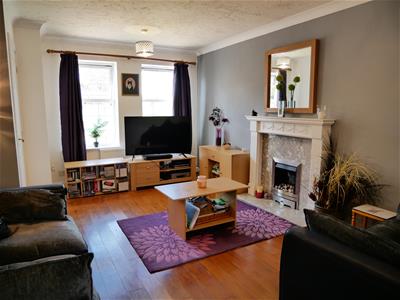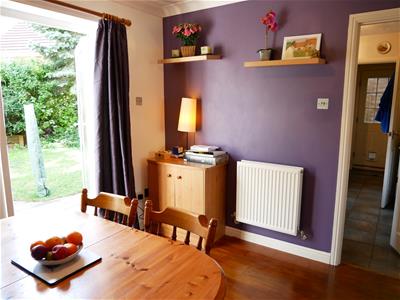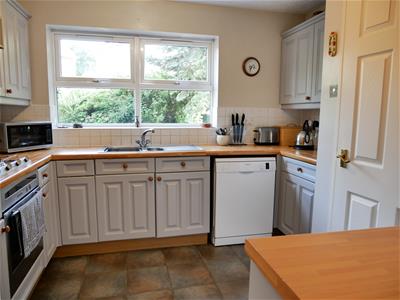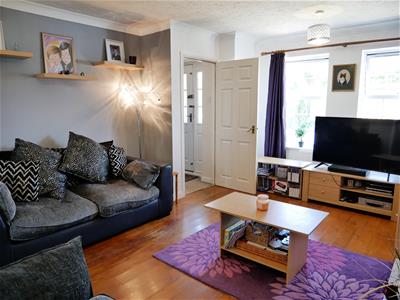
2 The Square
Calne
Wiltshire
SN11 0BY
Fynamore Gardens, Calne
£368,000 Sold (STC)
4 Bedroom House - Detached
- POPULAR ESTATE ON THE SOUTH SIDE OF CALNE
- FOUR BEDROOM HOME
- INTEGRAL GARAGE
- SOUTH FACING GARDEN
- DETACHED
- DRIVEWAY PARKING
- UTILITY ROOM
- EN-SUITE TO MAIN BEDROOM
- FAMILY BATHROOM
- CUL-DE-SAC LOCATION
NEW PRICE REDUCTION - PRICED TO SELL! A detached four-bedroom home positioned on a quiet cul-de-sac in a popular estate on the south of Calne. Conveniently located within easy walking distance of town and countryside walks are on the doorstep! The home has an integral garage and a driveway for two vehicles to be parked side by side. An enclosed south-facing rear garden is offered with a flat lawn and multiple patio areas for entertaining. There is a wonderful master bedroom with two sets of double wardrobes and an en-suite. There are three further bedrooms and a family bathroom. The ground floor offers a living room, dining room, fitted kitchen, utility room, and a guest cloakroom. Gas central heating, double glazing, and solar panels.
LOCATION
The home is placed just to the south of Calne centre. Country walks are on the doorstep and it is a gentle stroll to the multiple facilities of the town. Not far from the home is the Heritage Quarter of Calne. There are quaint shops on Church Street. As you walk down Church Street you will come to Calne centre, passing the river Marden and enjoying a host of facilities.
ENTRANCE HALL
A welcoming entrance hall where stairs rise to the first floor accommodation and a door opens into the living room.
LIVING ROOM
4.90m x 3.61m (16'1 x 11'10)Placed at the front of the home with two windows, filling the room with natural light. The living room has plenty of space to arrange sofas and further furniture around a gas fireplace. Double doors open to the dining area creating a natural flow to the living space. Fitted with solid oak flooring.
DINING ROOM
3.00m x 2.69m (9'10 x 8'10)From the dining room, a door opens to the kitchen, and patio doors open to the garden, ideal for outside entertainment in the warmer months. There is space for a dining table and chairs as well as display furniture. Fitted with solid oak flooring.
KITCHEN
3.20m x 3.12m (10'6 x 10'3)A country-style kitchen fitted with wall and floor cabinets. Under a window overlooking the garden is a sink and a half with a drainer. Integrated into the units are a gas hob with an extractor hood over and an oven. There is space for a free-standing dishwasher. Under stairs storage cupboard with an opening into the garage. Tiled flooring.
UTILITY ROOM
Space and plumbing for a washing machine and tumble dryer. A door opens to the cloakroom and a further door opens to a side passage to the driveway. The wall mounted boiler is located here.
GUEST CLOAKROOM
Water closet and wall-mounted pedistal basin.
FIRST FLOOR LANDING
Doors open to all four bedrooms and the family bathroom. There is loft access, part-boarded with a light.
BEDROOM ONE
3.68m x 3.61m (12'1 x 11'10)A generous principal suite that can accommodate a king-size bed with the additional benefit of two sets of double-fitted wardrobes and en-suite. Two windows view over the front of the home and onto green space, creating a light and airy feel.
EN-SUITE
2.41m x 1.50m (7'11 x 4'11)A brilliant-sized en-suite comprises a matching water closet and pedestal wash basin with a tiled double shower cubical. Privacy glazed window to the front of the home. Underfloor heating and a radiator.
BEDROOM TWO
3.43m x 2.72m (11'3 x 8'11)A double bedroom with space to accommodate a double bed and further furniture. A window views over the rear garden of the home.
BEDROOM THREE
3.30m x 2.11m (10'10 x 6'11)Bedroom three can accommodate a single bed with further bedroom storage furniture. A window is placed to view over the rear of the property.
BEDROOM FOUR
2.29m x 2.24m (7'6 x 7'4)A single bedroom or ideal for a home study. There is a window overlooking the rear of the home.
FAMILY BATHROOM
2.16m x 2.11m (7'1 x 6'11)A matching suite with water closet, wash basin and panel-enclosed bath with shower over. A privacy-glazed window views over the side of the home. Airing cupboard. Underfloor heating and a radiator.
EXTERNALS
Outlined in further detail as follows:
REAR GARDEN
A beautiful enclosed garden that enjoys being south-facing. Laid to a flat lawn in the main with raised borders and mature trees to the edges. There are patio areas for relaxing or alfresco dining. Side access to the driveway and a covered storage area to the other side of the home. The garden has an external tap and electric points.
GARAGE
An integral garage with power and light. Up-and-over door to the front. Pedestrian door from the kitchen.
DRIVEWAY
A double driveway in front of the home and garage.
SOLAR PANELS
South-facing panels on a lease scheme. The property also has cavity wall insulation.
Energy Efficiency and Environmental Impact
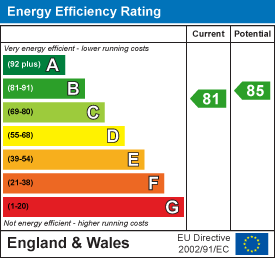
Although these particulars are thought to be materially correct their accuracy cannot be guaranteed and they do not form part of any contract.
Property data and search facilities supplied by www.vebra.com
