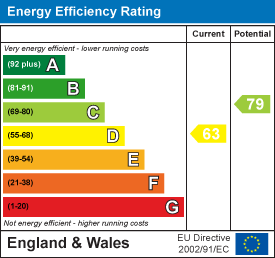
County Estate Agents
Tel: 01253 711511
7 Orchard Road
St Annes On Sea
Lancashire
FY8 1RY
St. Thomas Road, Lytham St. Annes
Asking price £365,000 Sold (STC)
3 Bedroom Bungalow - Detached
- *BACK ON THE MARKET AS OF 23/06/2025* GORGEOUS 2/3 BEDROOM DETACHED DORMER BUNGALOW
- STUNNING INTERIOR WITH OPEN PLAN HALLWAY / DINING KITCHEN - LOUNGE
- DESIRABLE LOCATION CLOSE TO ROYAL LYTHAM & ST ANNES GOLF CLUB & JUST A SHORT WALK TO ST ANNES SQUARE
- CONTEMPORARY BATHROOM - LARGE & PRIVATE REAR GARDEN - LARGE DETACHED GARAGE
***BACK ON THE MARKET AS OF 23/06/2025*GORGEOUS 2/3 BEDROOM DETACHED DORMER BUNGALOW - DESIRABLE LOCATION CLOSE TO ROYAL LYTHAM & ST ANNES GOLF CLUB & JUST A SHORT WALK TO ST ANNES SQUARE - STUNNING INTERIOR WITH OPEN PLAN HALLWAY / DINING KITCHEN - LOUNGE - CONTEMPORARY BATHROOM - LARGE & PRIVATE REAR GARDEN - LARGE DETACHED GARAGE***Energy Rating - D
Entrance
Brand new UPVC double doors with opaque glass inserts lead into;
Porch
Tiled flooring, door with opaque glass inserts leads into;
Entrance Hall
Bright and airy entrance with a 'through view' into the rear garden, meter cupboard, wood effect laminate flooring, radiator, recessed spotlights, leading into;
Dining area
9.25m x 2.18m (incorporating hallway) (30'4 x 7'2UPVC double glazed French doors leading out into the rear garden, wood effect laminate flooring, contemporary radiator.
Kitchen
3.28m x 2.92m (10'9 x 9'7)Composite stable door to side, UPVC double glazed window to rear, good range of wall and base units with laminate work surfaces, integrated appliances include; one and half bowl stainless steel sink and drainer, oven/grill, 5 ring gas hob, wine cooler, cupboard housing 'Ideal' boiler, plumbed for washing machine, tiled to splash backs, wood effect laminate flooring, recessed spotlights.
Bedroom One
4.39m x 3.33m (14'5 x 10'11 )UPVC double glazed window to front, radiator, TV point.
Lounge
5.03m x 3.61m (16'6 x 11'10)Accessed via door with glass insert allowing plentiful light, UPVC double glazed bay window, two decorative arch leaded opaque windows to either side of the fireplace, feature fireplace with wooden lintel and tiled hearth housing log burner, contemporary radiator, TV point.
Bathroom
3.12m x 1.93m (10'3 x 6'4)Contemporary bathroom with UPVC double glazed opaque window to side, four piece white suite comprising of; walk in shower cubicle with overhead waterfall shower and further attachment, bath, vanity wash hand basin and WC, tiled flooring, tiled to splash backs, recessed spotlights, extractor fan, wall mounted radiator / towel rail.
Bedroom Two/Study
3.78m x 3.18m (12'5 x 10'5)UPVC double glazed French doors leading into rear garden, stairs lead to first floor, wood effect laminate flooring, contemporary wall mounted radiator.
Bedroom Three
5.56m x 5.16m (18'3 x 16'11)Two 'Velux' skylights to either side and UPVC double glazed window to rear, wood effect laminate flooring, feature lighting and recessed spotlights, eaves storage.
Outside
The front garden is mainly gravel with a driveway offering ample parking.
The large and private rear garden is mainly laid to lawn with established tree and shrub borders. There is a patio perfect for table and chairs.
Garage
There is an extended single brick built garage with double doors.
Other Details
Tenure - Leasehold (£10 ground rent per annum).
Tax Band - D (£2,299.59 per annum).
Energy Rating - D
The property benefits from new UPVC windows throughout.
There is the potential to extend with plans already approved.
Energy Efficiency and Environmental Impact

Although these particulars are thought to be materially correct their accuracy cannot be guaranteed and they do not form part of any contract.
Property data and search facilities supplied by www.vebra.com
























