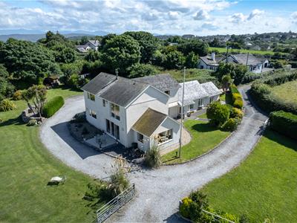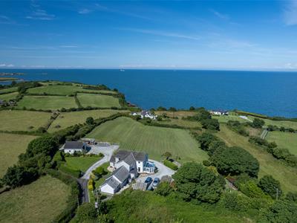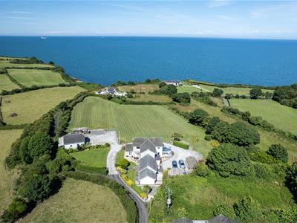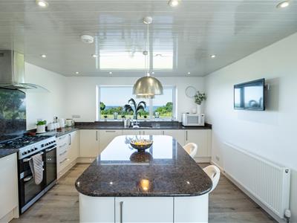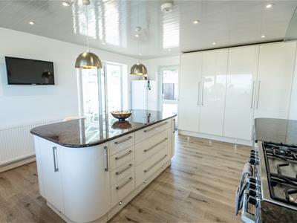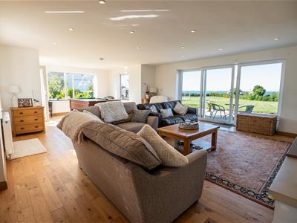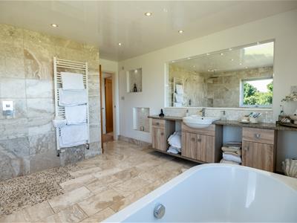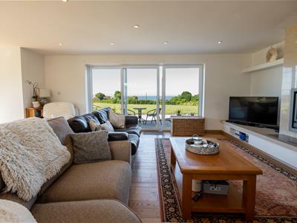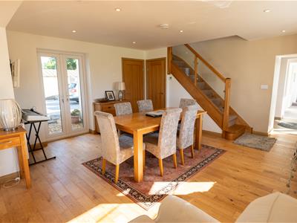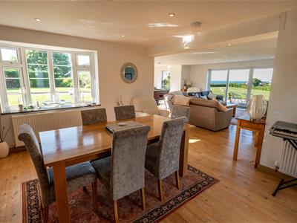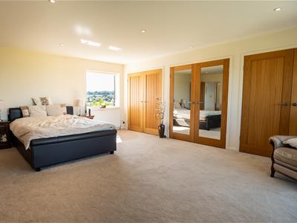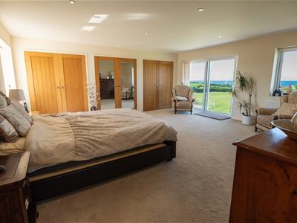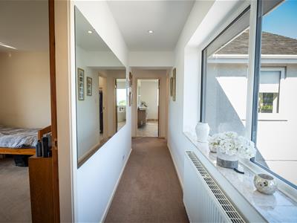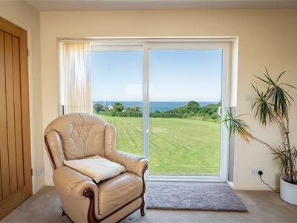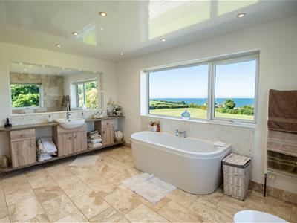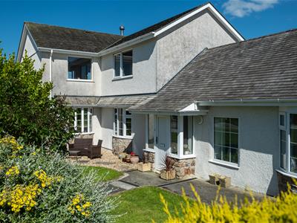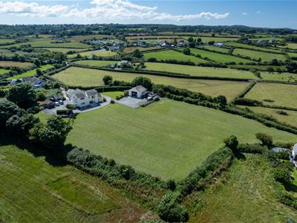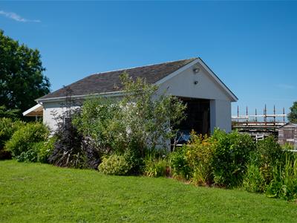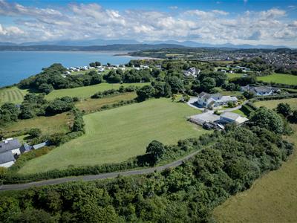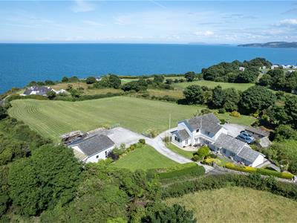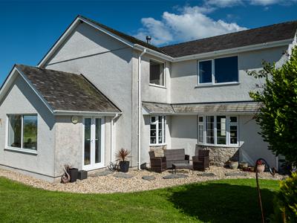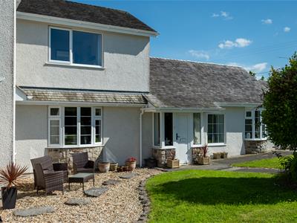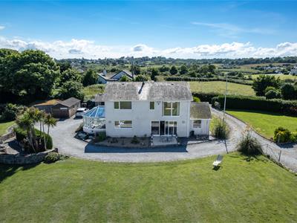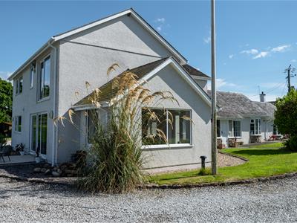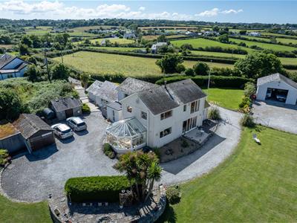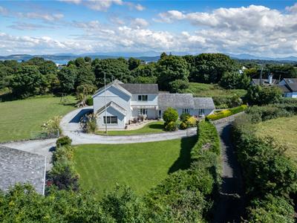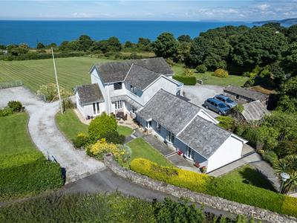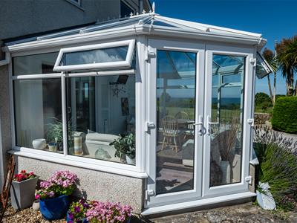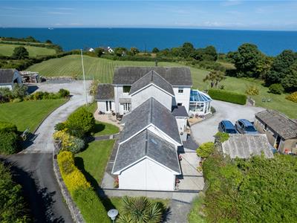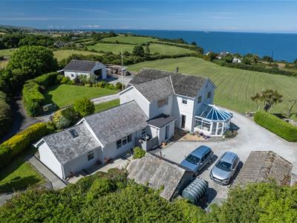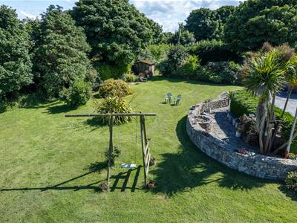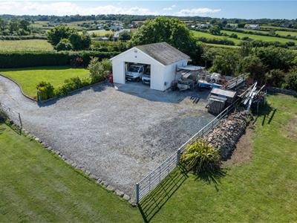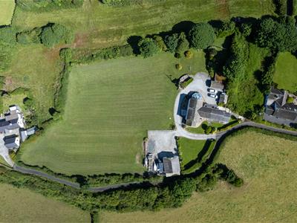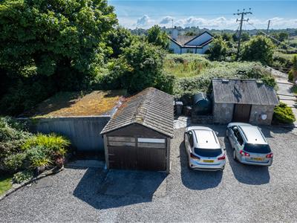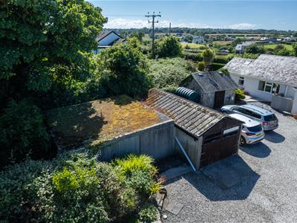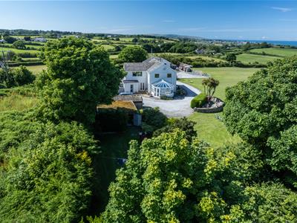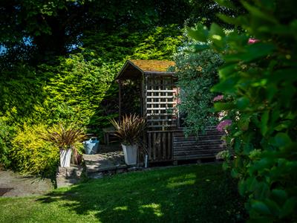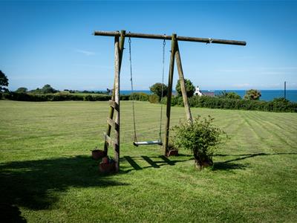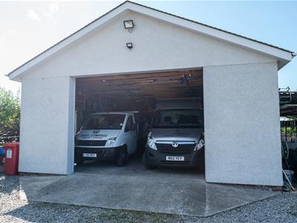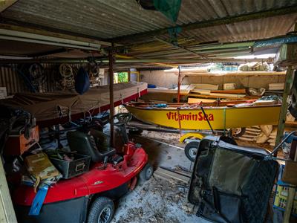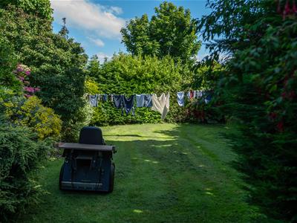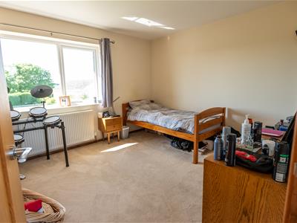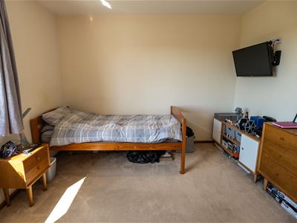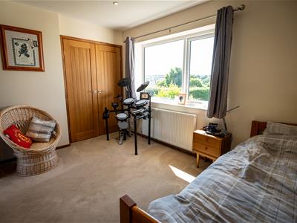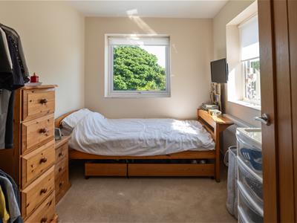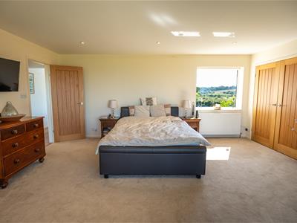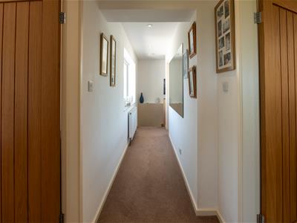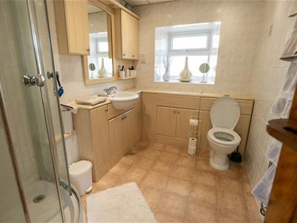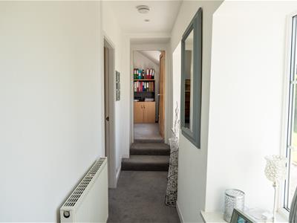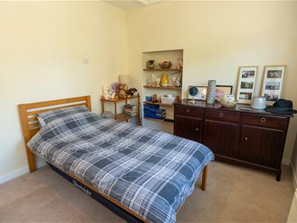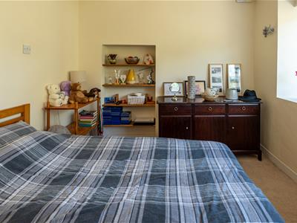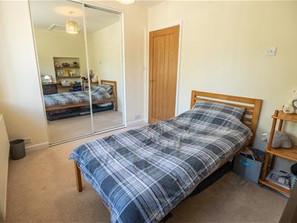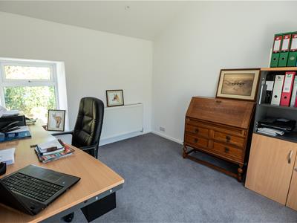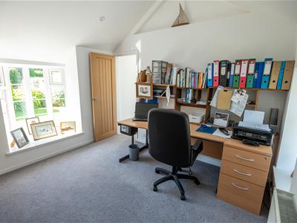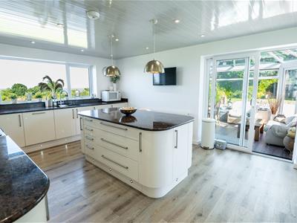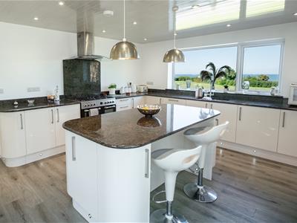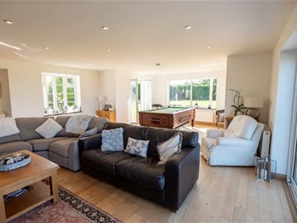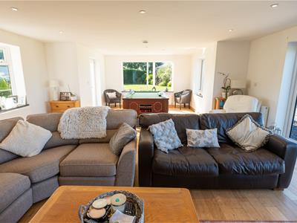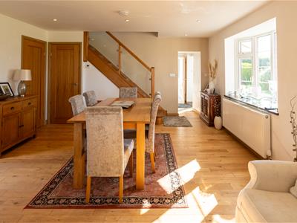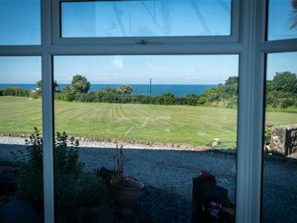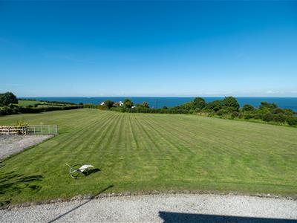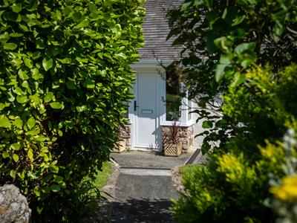.png)
Egerton Estates (David Wynford Rowlands T/A)
Tel: 01248 852177
Fax: 01248 853677
The Property Centre
Padworth House
Benllech
Gwynedd
LL74 8TF
Tynygongl
Offers Over £995,000
5 Bedroom House - Detached
Welcome to this stunning detached house located on the coastline enjoying panoramic sea and coastal views, yet less than a mile to the village of Benllech on the east coast of Anglesey with it's many facilities and of course its renowned sandy beach.
Penrallt boasts three spacious reception rooms (28 foot lounge) perfect for entertaining guests as well as a large 18 foot breakfast/kitchen with Conservatory off. With five generously sized bedrooms, and two bathrooms, there is ample space for everyone to enjoy their own private sanctuary. The accommodation is modern and contemporary to reflect the work of the present owner who has over the last 10 years essentially rebuilt an old cottage to include extensions and providing first floor accommodation to maximize the sea views.
Situated on a lovely plot of over one and a half acres, this detached house offers privacy and tranquillity in a rural coastline setting. The property's size allows for endless possibilities, and a special feature of a large, modern and purpose built Workshop/garage, together with other outbuildings.
Don't miss out on the opportunity to own this charming property on the outskirts of Benllech. Embrace the peaceful village lifestyle while still being within easy reach of local amenities and beautiful coastal surroundings. This house is ready to welcome you home!
Entrance Hall
With double glazed front door and side panels, radiator and telephone point.
L Shaped Living Dining Room
Living Area
8.50 x 5.64 (27'10" x 18'6")A superb living area being a naturally light room with a total of three wide windows as well as double opening outside doors. A feature is the three panel patio door which gives panoramic views over the garden towards the sea. Contemporary and wide fireplace opening with raised hearth extended to give a wide t.v shelf and housing a 'Storax' wood burning stove inset into the wall with illuminated display shelving to either side. Attractive engineered oak flooring extending through into the dining area. Ceiling downlights, three radiators. Three meter wide opening to:
Dining Area
4.27 x 3.78 (14'0" x 12'4")Again a naturally light space with side aspect low window to one side, adn double opening glazed doors to the other. Oak staircase with glazed balustrade with large storage cupboard under. Two radiators, ceiling downlights.
Breakfast Kitchen
5.65 x 4.03 (18'6" x 13'2")A superb area with contemporary kitchen units with 'Ladrador' antique granite worksurfaces, together with a large central island with cupboard and breakfast bar area. A wide picture window over the 1.5 bowl sink unit gives panoramic sea views, together with a back door provided. The kitchen includes a 'Cuisine Master' five ring gas range with two ovens and warming drawer and matching granite backsplash up to a glass extractor over. Four floor to ceiling larder style cupboards, integrated 'Bosch' dishwasher, ceiling downlights. Sliding patio door through to:
Conservatory
3.93 x 3.43 (12'10" x 11'3")Being a Sun Room extension off the kitchen with double glazed surround to three sides with double opening outside doors, wall mounted t.v connection, radiator.
Utility Porch
2.63 x 1.56 (8'7" x 5'1")With worktop surfaces with space under for a washing machine together with a stainless steel sink unit. 'Grant' oil fired central heating boiler, tiled floor, and double glazed outside door.
Shower Room
2.62 x 1.86 (8'7" x 6'1")With fitted base and wall bathroom furniture to two sides to include an integrated wash basin with large mirror and light over and integrated w.c. Corner shower cubicle with 'Mira' electric shower control, tall towel radiator.
Inner Hall
With radiator.
Bedroom Four
3.29 x 2.82 (10'9" x 9'3")With mirror fronted double wardrobe, book shelving, wide rear aspect window with radiator under.
Bedroom Five
3.23 x 3.10 (10'7" x 10'2")Presently used as an office with vaulted ceiling, dual aspect windows, radiator.
First Floor Landing
With wide window with radiator under, large fixed wall mirror.
Principal Bedroom One
5.65 x 5.31 (18'6" x 17'5")With a feature patio style door window to give panoramic sea views up the coast towards Moelfre and with Juliette style balcony. Fully fitted 'his and hers' wardrobes to one wall with mirror fronted oak doors to the centre, two radiators, wall mounted t.v connection.
Superb Bathroom
4.09 x 3.24 (13'5" x 10'7")With quality fittings, being in a wet room style with fully tiled floor and walls. Shower area with pebbled floor and ceiling fixed 'rain shower'. Wide vanity area with granite surfaces over vanity cupboards and integrated wash basin under a large recessed wall mirror. Fitted bath under a wide picture window which gives panoramic sea and headland views. w.c, towel radiator, shaver point, underfloor heating.
Bedroom Two
3.60 x 3.20 (11'9" x 10'5")With rear aspect window with radiator under. Oak fronted fitted wardrobe, wall mounted t.v fixings.
Bedroom Three
2.93 x 2.30 (9'7" x 7'6")With dual aspect windows, radiator.
Outside
Extending in all to about one and a half acres, access is via a gravelled drive sweeping around the front of the house, leading to a spacious open parking area, with access to the garage and sheds. To the front is a large level paddock of over an acre, laid to lawn and enjoying outstanding sea views. having a natural hedge boundaries in keeping with the rural location. There is a stone wall BBQ close to the house and also a paved patio area adjacent to the living area patio doors, while to the rear is a 'hidden' garden area enjoying excellent privacy surrounded by mature hedging and various plants.
Timber summer house and garden shed.
Garage
6.70 x 3.00 (21'11" x 9'10")With timber access doors, power and light.
Stone Shed
3.00 x 2.20 (9'10" x 7'2")For general storage with power and light.
Boat Store
5.90 x 5.80 (19'4" x 19'0")With concreted floor, power and light.
A compound to the side has a large gravelled parking and storage area used by the vendor for his business. Included in this compound is:
Detached Workshop/Garage
7.0 x 7.0 (22'11" x 22'11")Recently built by the vendor with a commercial style electric roller door to allow commercial vehicle access and with a height of three meters. Concrete floor, power and light. Outside water tap.
Services
Mains water and electricity.
Private drainage.
Oil fired central heating.
Tenure
Understood to be freehold and this will be confirmed by the vendor's conveyancer.
Council Tax
Band D
Directions
From Benllech centre, travel northwards out of the village towards Moelfre. About 50 meters after the 20mph sign finishes, and nearly opposite a bus stop, turn right by the property known as Bont. Continue up this narrow lane for about 250 meters, and take the 2nd left turn (at the property Awelfryn) continue for about 20 meters and Penrallt is on the right hand side.
Energy Efficiency and Environmental Impact

Although these particulars are thought to be materially correct their accuracy cannot be guaranteed and they do not form part of any contract.
Property data and search facilities supplied by www.vebra.com
