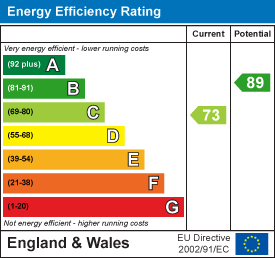
A Wilson Estates Ltd
Tel: 0161 303 0778
122 Mottram Road
Stalybridge
SK15 2QU
Bakery Court, Ashton-Under-Lyne
Offers Over £210,000 Under Offer
3 Bedroom House - Terraced
- Modern Well Presented Family Home
- Central Location
- Lounge
- Dining Room Open To The Kitchen
- Three Bedrooms
- Family Bathroom
- Downstairs W.C
- Gardens
- Off Street Parking
Bakery Court is simply gorgeous! Beautifully presented throughout, you get a great feeling as soon as you walk through the front door. Coming to the market with the added benefit of No Vendor Chain.
Well proportioned, this house will suite a variety of potential buyers. Spacious enough for a family, yet cosy enough for a couple or single person.
You are welcomed in through the entrance hall, there is a downstairs w.c, amd a lounge with double doors opening into the separate dining room. The dining room opens into the modern kitchen giving you a fantastic entertaining space, or just a busy family teatime.
Upstairs are three bedrooms and a family bathroom.
Outside there is driveway parking, whilst around to the rear is a brick enclosed sunny lawned garden. Just in time for BBQ weather!
Bakery Court is well placed for all local amenities, with a large supermarket and lots of local shops for your every day needs.
Good schools are within a short distance for all age ranges, along with the playing fields at Cedar Park.
Call us now to book your viewing.
Entrance Hallway
 Window to the side elevation, stairs rising to the first floor.
Window to the side elevation, stairs rising to the first floor.
Downstairs W.C
 Window to the front elevation. Low level w.c, hand wash basin.
Window to the front elevation. Low level w.c, hand wash basin.
Lounge
 4.24m x 3.73m (13'11 x 12'3)Window to the front elevation, useful under stairs cupboard. Double opening doors into the dining area.
4.24m x 3.73m (13'11 x 12'3)Window to the front elevation, useful under stairs cupboard. Double opening doors into the dining area.
Dining Room
 2.82m x 2.41m (9'3 x 7'11)French doors leading out to the garden, open to the kitchen.
2.82m x 2.41m (9'3 x 7'11)French doors leading out to the garden, open to the kitchen.
Kitchen
2.79m x 2.26m (9'2 x 7'5)Window to the rear elevation. Fitted with a comprehensive range of floor and wall mounted units with coordinating work surfaces over, electric oven, hob and extractor fan above, space for fridge freezer, plumbing for washing machine. Stainless steel sink unit, mixer tap, wall mounted gas central heating boiler.
Stairs & Landing
 Doors to all rooms, window to the side elevation.
Doors to all rooms, window to the side elevation.
Bedroom One
 3.91m x 2.59m (12'10 x 8'6)Window to the front elevation.
3.91m x 2.59m (12'10 x 8'6)Window to the front elevation.
Bedroom Two
 3.18m x 2.62m (10'5 x 8'7)Window to the rear elevation.
3.18m x 2.62m (10'5 x 8'7)Window to the rear elevation.
Bedroom Three
 2.90m max x 2.01m (9'6 max x 6'7)Window to the front elevation. Built in storage cupboard.
2.90m max x 2.01m (9'6 max x 6'7)Window to the front elevation. Built in storage cupboard.
Family Bathroom
 Opaque window to the rear elevation. Suite comprising of a panel bath with shower over, low level w.c and hand wash basin.
Opaque window to the rear elevation. Suite comprising of a panel bath with shower over, low level w.c and hand wash basin.
Externally
 The front is approached via a driveway giving off street parking, around to the rear is a pleasant enclosed garden complete with lawn, flower beds and a patio.
The front is approached via a driveway giving off street parking, around to the rear is a pleasant enclosed garden complete with lawn, flower beds and a patio.
Additional Information
Tenure: Leasehold - £150 per year.
EPC Rating: C
Council Tax Band: C
Energy Efficiency and Environmental Impact

Although these particulars are thought to be materially correct their accuracy cannot be guaranteed and they do not form part of any contract.
Property data and search facilities supplied by www.vebra.com




