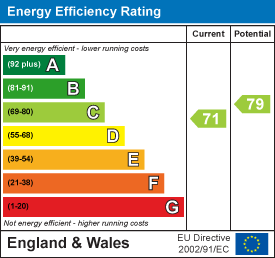7 The Arcade
Hatfield
Hertfordshire
AL10 0JY
Homestead Road, Hatfield
Offers Over £600,000 Sold (STC)
4 Bedroom House - Semi-Detached
- Entrance Hall
- Living Room
- Sitting Room
- Kitchen/Dining/Family Room
- Four Bedrooms one with en-suite
- Family Bathroom
- Cas Central Heating.
- Parking to rear
- Huge potentail for loft conversion - subject to planning
- Corner plot with building potential - subject to planning
This semi detached house benefitting from double storey extensions to side and single storey to rear and offering huge potential situated in the popular residential area of Birchwood on a corner plot with rear access for parking. The property briefly comprises of entrance hall, living room, sitting room with the rear extension creating a kitchen/dining/family space with bi-folding doors opening onto the rear garden. The first floor offers four bright bedrooms, one with en-suite plus the family bathroom. The exterior offers a delightful south westerly rear garden with huge potential. Situated close to all local amenities including local shops, schooling and major transport links including rail and road.
Entrance Hall
Wooden door to front , tiled floor, stairs leading to first floor, and doors to all rooms.
Living Room
3.83 x 3.61 (12'6" x 11'10")Double glazed window to front, fireplace and radiator.
Sitting Room
4.17 x 3.60 (13'8" x 11'9")Double glazed window to front and side, radiator and doors to cloakroom and side access.
Kitchen/Dining/Family Room
6.87 x 8.91 (22'6" x 29'2")Living space with Feature fire place with wood burner, bi-folding doors and window to rear. Modern fitted kitchen with range of wall and base mounted cupboards, built in drainer sink unit with mixer taps, space for large gas cooker and American fridge freezer. Feature Island with storage space, plumbing for washing machine and dish washer. Three radiators and door to Pantry and cloakroom. Under stairs storage space.
Pantry
2.57 x 2.22 (8'5" x 7'3")Storage space, door to rear and cloakroom.
Cloakroom
Plumbing for washing machine, low level WC and wash hand basin.
Landing
Large open landing with access to all rooms. Radiator and double glazed window to front. The property has a lot of potential for a loft conversion subject to planning permission.
Bedroom One
4.30 x 3.60 (14'1" x 11'9")Double glazed bay window to front, radiator and door to en-suite.
En-Suite
Double glazed frosted window to side, tiled flooring, shower cubicle with electric shower, wash hand basin and heated towel rail.
Bedroom Two
4.06 x 3.09 (13'3" x 10'1")Double glazed bay window to front and radiator.
Bedroom Three
3.13 x 2.88 (10'3" x 9'5")Double glazed window to rear and radiator.
Bedroom Four
2.26 x 3.60 max (7'4" x 11'9" max)Double glazed window to rear and radiator.
Bathroom
Comprising of panel enclosed white bath with shower/mixer over and separate shower unit. Part tiled walls and pedestal wash hand basin. Double glazed windows to rear.
WC
Low level WC, double glazed window to front
Rear Garden
South Westerly aspect. Patio area leading to lawn with flower and shrub borders. Path is providing access to rear, timber shed and parking for three cars. Gated and side access round the property.
Front Garden
Gate to front, flower bed with shrubs boarders. Potential for a driveway subject to planning permission.
Energy Efficiency and Environmental Impact

Although these particulars are thought to be materially correct their accuracy cannot be guaranteed and they do not form part of any contract.
Property data and search facilities supplied by www.vebra.com






















