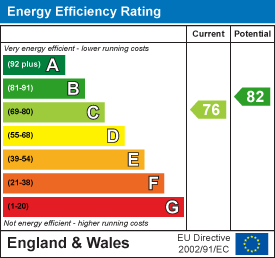Eadon Lockwood & Riddle Estate Agents
888 Ecclesall Road
Sheffield
S11 8TP
Beechcroft, Croft Lane, Whirlow, S11 9QG
Asking Price £1,225,000 Sold
5 Bedroom House - Detached
- Four large double bedrooms, including a particularly impressive, principal suite with dressing room and luxurious ensuite.
- Three bathrooms (two ensuite), two ground floor W.C's and a separate utility room.
- Large sitting room with a wood burning stove and access to the garden.
- Bespoke, fitted kitchen with quartz topped island and handmade tiled splashback behind the hob.
- Reception hall with a wood burning stove providing a welcoming and cosy feel.
- Orangery/dining area with French doors to the side terrace/entertainment area.
- One bedroom, ground floor annexe with kitchen, shower room and defined garden/terrace area.
- Two single garages and block paved off road parking for several cars.
- Home office/occasional room/gymnasium situated over one of the garages and a separate study on the ground floor of the main house.
- Freehold, Council Tax Band G, EPC rating C for the main house and the annexe is A for Council Tax and C for the EPC..
A large and impressive detached residence (3240 square foot excluding garages) that is situated at the foot of the very desirable Croft Lane, in the heart of the exclusive neighbourhood of Whirlow. This fine and spacious property offers a wealth of versatile accommodation laid out over two floors that includes a separate one bedroom annexe perfect for a dependent relative. This super property boasts an immaculate interior which includes a bespoke dining kitchen and a large principal bedroom suite and the attention to detail inside continues in the pretty, south facing, landscaped gardens. With some of Sheffield's finest schools found close by along with picturesque walking trails that lead into The Peak Park this is a property that should not be missed.
Description
A stunning detached property that was constructed in the 1990's and offering a wealth of versatile accommodation over two floors that will suit a broad range of buyer. The property comes with an attached, one bedroom, ground floor annexe, separated from the main property by one of the two garages for privacy. It is suggested that this area would be perfect as a home office or perhaps for a dependent relative or guests.. If the annexe wasn't required by the new owners it could always be redeveloped and incorporated into the main homes living space if preferred. There is also an occasional room that is situated over the other garage. This stunning home enjoys a superb setting in one of the Steel City's most desirable neighbourhoods, Whirlow is ideally situated on the edge of the city limits as it adjoins the beautiful surrounding countryside of The Limb Valley, Ecclesall Woods and The Peak Park yet conveniently close to highly regarded 'Outstanding, Ofsted rated' local schools, transport links and local amenities. Internally there is a wide and welcoming reception hallway that provides a great first impression and serves the W.C, study, main sitting room and a fabulous, bespoke dining kitchen with elegant granite work surfaces that leads onto a versatile orangery/dining room, utility room and further ground floor W.C. On the first floor there is a galleried landing, four large bedrooms (including one huge principal suite) and three luxurious bathrooms (two ensuites). Although perfect for families, with its easily maintained gardens it would also suit a couple without children or downsizers wanting to retain a large house in the area and less garden. The gardens themselves are beautifully landscaped and face south at the rear and there is also a sunny terrace area outside the Orangery, perfect for al fresco dining and BBQ's with a mature fig tree providing an abundance of fruit in the late summer months. At the rear, accessible from Croft Lane, there is an area of block paved, off road parking for several cars and access to two garages. A super property in a first class location which is sure to impress even the most discerning of buyer.
Energy Efficiency and Environmental Impact

Although these particulars are thought to be materially correct their accuracy cannot be guaranteed and they do not form part of any contract.
Property data and search facilities supplied by www.vebra.com












































