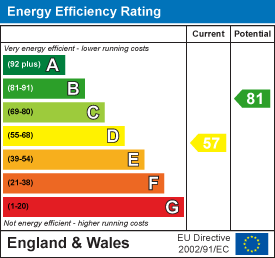
62 Market Place
Market Weighton
York
YO43 3AL
High Street, Holme-On-Spalding-Moor, York
£399,000
3 Bedroom House - Detached
- 3 Bedroom Detached House
- Open Plan Kitchen/Diner
- Multiple Reception Rooms
- Sun Room and Conservatory
- Workshop and Outbuildings
- Good Sized Garden and Driveway
- EPC Rating: D
** VIDEO TOUR ** Nestled in the heart of a central village, this traditional farmhouse effortlessly blends rustic charm with elegant features. This character-filled property boasts versatile outbuildings and a superb plot to the side and rear, offering potential for development subject to relevant permissions. The open aspect to the rear provides wonderful views over the surrounding fields, enhancing the idyllic setting. Upon entering the property, you are greeted by an entrance vestibule leading to an inviting living room with exposed beams and a stone fireplace. The dining area conveniently opens up to a farmhouse-style kitchen, creating a wonderful space for entertaining family and friends. Accessible from the kitchen, the sunroom and conservatory offer versatile spaces with picturesque views of the garden, while a second conservatory to the side of the property provides a convenient entrance from the driveway. Upstairs, three bedrooms are served by a house bathroom. Surrounded by expansive greenery with open views at the rear, the farmhouse features a collection of well-maintained outbuildings. The exterior is beautifully adorned with flower beds and a well-kept lawn bordered by fencing. Additionally, there is a patio for outdoor dining, a charming flower orchard, and a greenhouse area.
The property exudes charm and character, with stone floors that reflect its age and an earthy colour palette that imparts an open and airy feel. Offered to the market with no chain, early inspection is recommended.
THE ACCOMMODATION COMPRISES
ENTRANCE HALL
PVC front entrance door, wooden floor, stairs to first floor.
SITTING ROOM
4.64 x 4.00 (15'2" x 13'1")Open fire, stone hearth and surround, tiled floor, cupboard to alcove, T.V. aerial point, part panelled walls, radiator, understairs cupboard.
DINING AREA
4.66 x 3.32 (15'3" x 10'10")Tiled floor, radiator, decorated cast iron fireplace with gas fire inset, decorated tiles, wooden surround and hearth.
KITCHEN
2.34 x 3.59 (7'8" x 11'9")Fitted base units comprising work surfaces, Belfast sink unit, tiled floor, decorated beams.
SUN ROOM
4.33 x 4.69 (14'2" x 15'4")PVC windows, sliding door to Conservatory.
CONSERVATORY
2.24 x 3.75 (7'4" x 12'3")PVC windows, brick floor, PVC polycarbonate roof, door to garden.
UTILITY
1.82 x 3.55 (5'11" x 11'7")Tiled floor, plumbing for automatic washing machine, part panelled walls, stable door to garden.
PORCH
1.82 x 3.55 (5'11" x 11'7")Brick floor, PVC polycarbonate roof, door to garden.
FIRST FLOOR ACCOMMODATION
LANDING
Access to roof space.
BEDROOM ONE
4.66 x 3.33 (15'3" x 10'11")Two radiators.
BEDROOM TWO
2.50 x 4.00 (8'2" x 13'1")Radiator, fitted cupboard.
BEDROOM THREE
2.03 x 3.04 (6'7" x 9'11")Radiator.
BATHROOM
Four piece suite comprising panelled bath, low flush W.C., step in shower cubicle, wash hand basin set in vanity unit, half boarded walls, radiator.
OUTSIDE
Surrounded by expansive greenery with open views at the rear, the farmhouse features a collection of well-maintained outbuildings. The exterior is beautifully adorned with flower beds and a well-kept lawn bordered by fencing. Additionally, there is a patio for outdoor dining, a charming flower orchard, and a greenhouse area.
ADDITIONAL INFORMATION
SERVICES
Mains water, gas, electricity and drainage.
APPLIANCES
No appliances have been tested by the Agent.
Energy Efficiency and Environmental Impact

Although these particulars are thought to be materially correct their accuracy cannot be guaranteed and they do not form part of any contract.
Property data and search facilities supplied by www.vebra.com

















