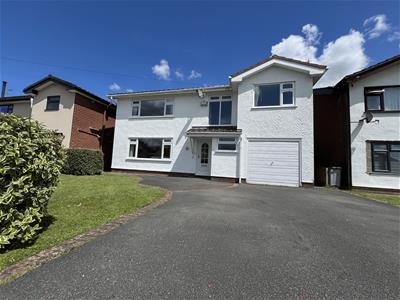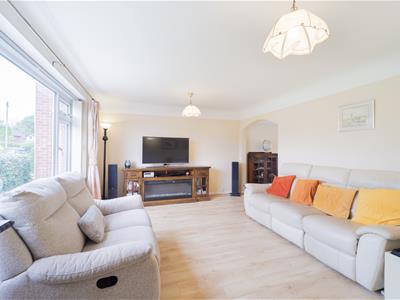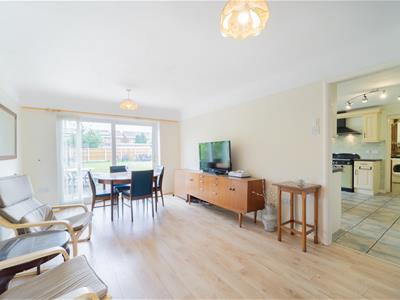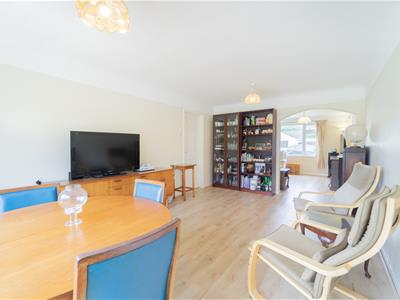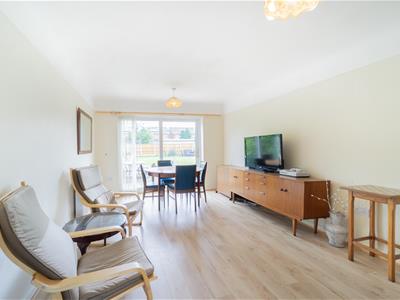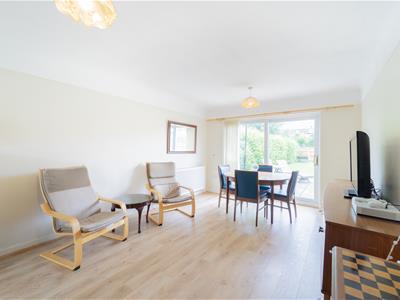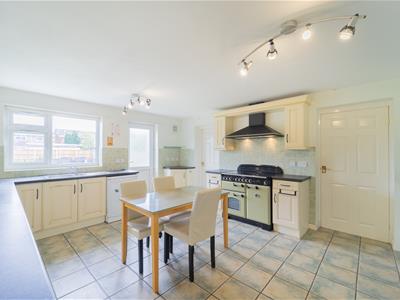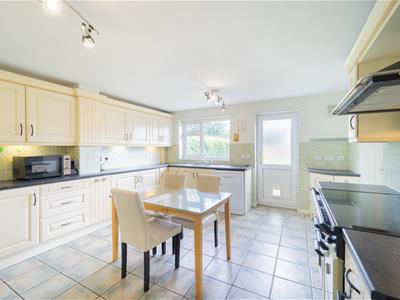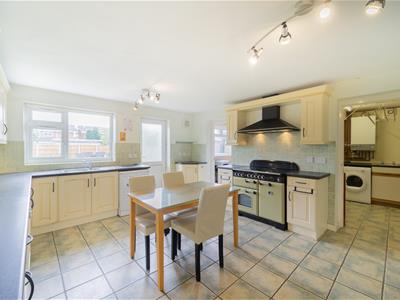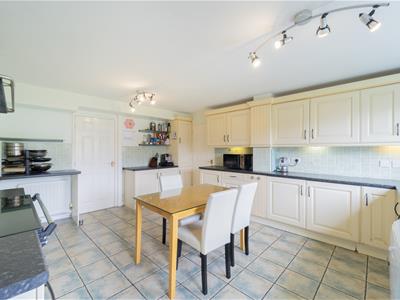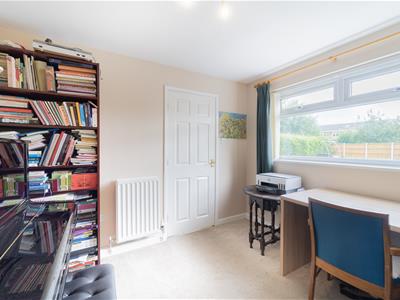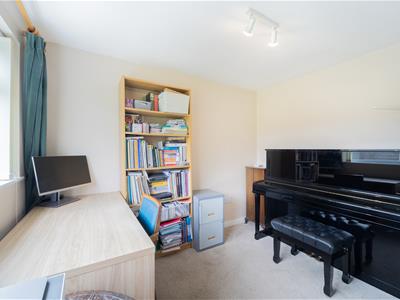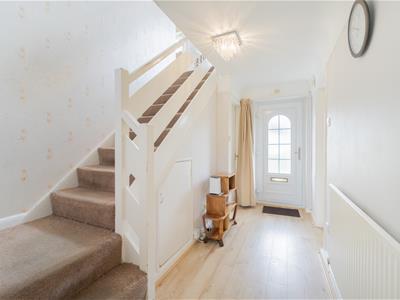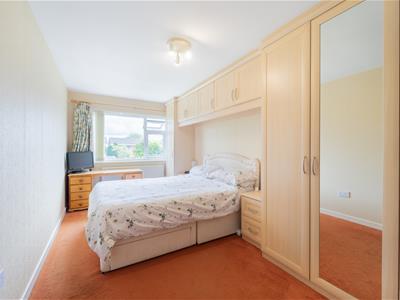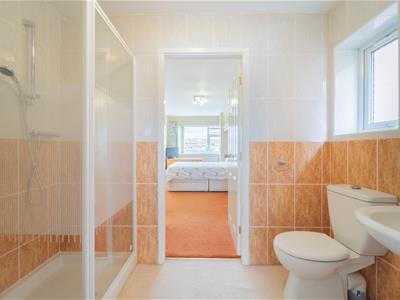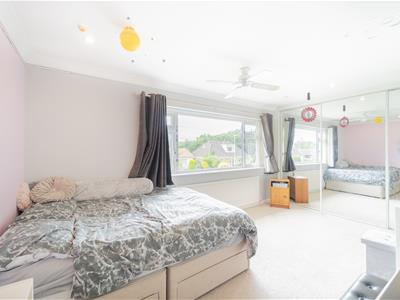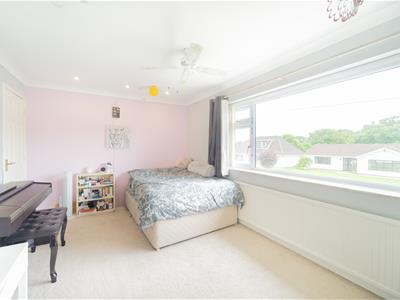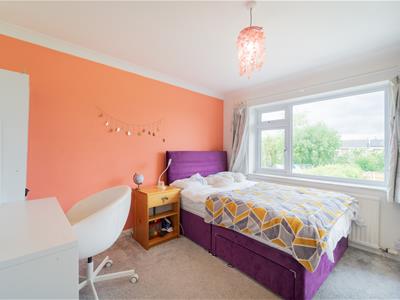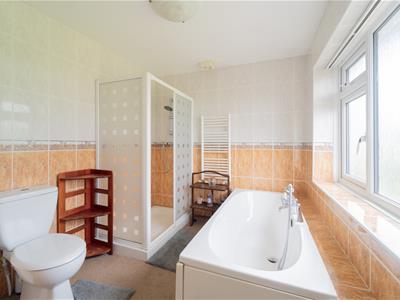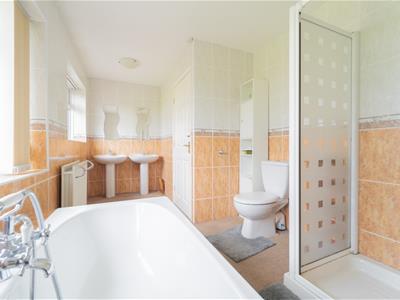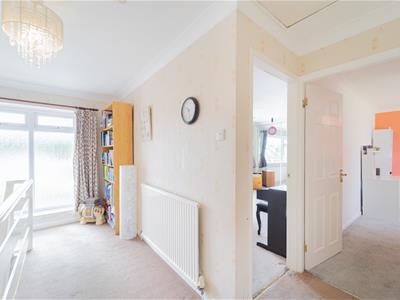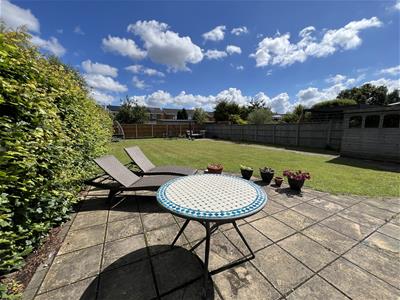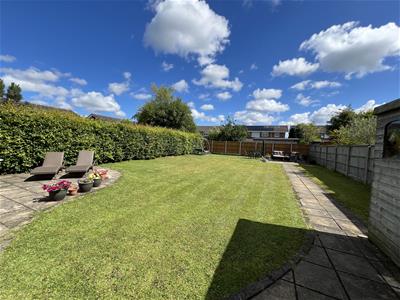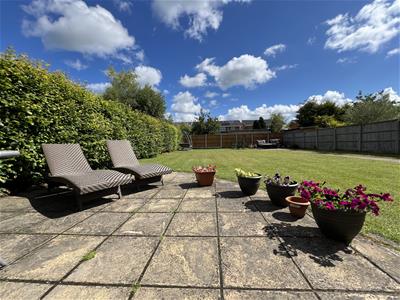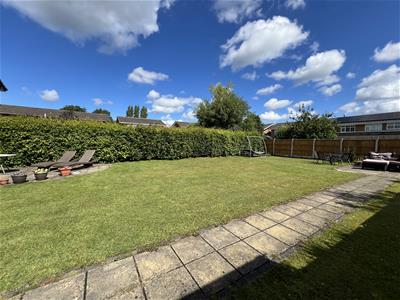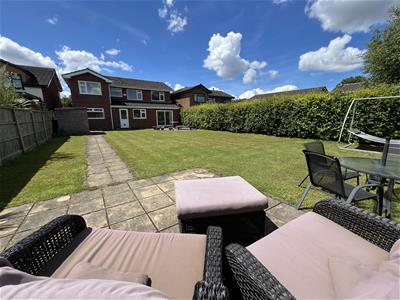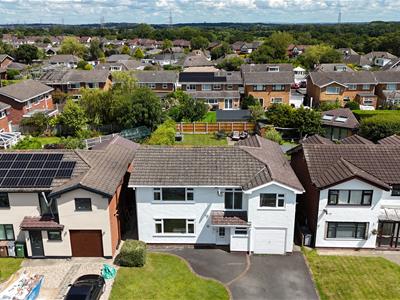Foxcover Road, Heswall
Offers Over £600,000
4 Bedroom House - Detached
- Large Detached Family Home
- Sought After Heswall Location
- Four Bedrooms
- Two Bathrooms
- Three Reception Rooms
- Huge Rear Garden
- Driveway & Garage
- Must View
- Tax band - E
**Fantastic Four Bedroom Detached Family Home - Large Plot & Gardens - Sought After Heswall Location**
Hewitt Adams is thrilled to offer to the market this large DETACHED family home. EXTENDED - the property offers fantastic living space for families, and this versatile floor-plan is highly adaptable. Situated on Foxcover Road - close to the Primary School and Heswall town centre is just a leisurely walk away!
A LIGHT & AIRY property - the home also boasts a TREMENDOUSLY SIZED rear garden which is just perfect for families with children and pets.
In brief the accommodation affords: entrance hall, W.C, lounge, dining room, dining kitchen, study / play-room, utility. Upstairs there are four DOUBLE bedrooms - including two with en-suite, and a large family bathroom.
The property is ideally suited for families - with THREE RECEPTION ROOMS downstairs, and generous bedroom sizes - this detached home offers all the space the modern household requires.
With off-road driveway parking, garage, and a HUGE REAR GARDEN with patio and expansive lawn, perfect for children and pets. Due to its situation on the road, benefitting from a position at the edge of the developed area - the property enjoys southerly aspects over rural fields from upper floor.
Fully double glazed and with gas central heating.
Front Entrance
Into:
Hall
Radiator, power points, staircase
W.C
W.C, wash hand basin
Lounge
5.1 x 3.5 (16'8" x 11'5")Double glazed window to front elevation overlooking a lawned front garden and double-driveway, radiator, power points, TV point, opens to:
Sitting Room
5.0 x 3.2 (16'4" x 10'5")Double glazed doors out to the wonderful rear garden, radiator, power points, door into:
Kitchen
5.0 x 4.0 (16'4" x 13'1")Generous kitchen which is more than large enough to accommodate a dinner table and chairs, inset sink, spaces for white goods, double glazed window, tiled floor, door out to garden, door into utility and the study
Utility
2.59 x 1.7 (8'5" x 5'6")Units and work surfaces, space and plumbing for washing machine and dryer, door into the garage
Study
3.0 x 2.59 (9'10" x 8'5")Double glazed window, radiator, power points
UPSTAIRS
Bedroom One
5.2 x 2.57 (17'0" x 8'5")Double glazed windows, radiator, power points, fitted wardrobes, door into the Jack & Jill ensuite shared by bedrooms one and four
Bedroom Two
5.2 x 3.00 (17'0" x 9'10")Double glazed windows, radiator, power points, fitted wardrobes
Bedroom Three
3.21 x 3.1 (10'6" x 10'2")Double glazed windows, radiator, power points, fitted wardrobes
Bedroom Four
2.8 x 2.5 (9'2" x 8'2")Double glazed windows, radiator, power points, door into the Jack & Jill Ensuite shared by bedrooms one and four
Bathroom
Comprising of shower, bath, low level W.C, Twin Wash Basins, double glazed window
EXTERNALLY
With off-road driveway parking, garage, and a HUGE REAR GARDEN comprising of two generous patios, large expansive lawn. With a garden shed.
A large, well maintained garden that enjoys generous sun light on the garden throughout the day.
Due to its situation on the road, benefitting from a position at the edge of the developed area - the property enjoys southerly aspects over rural fields from upper floor.
Energy Efficiency and Environmental Impact

Although these particulars are thought to be materially correct their accuracy cannot be guaranteed and they do not form part of any contract.
Property data and search facilities supplied by www.vebra.com

