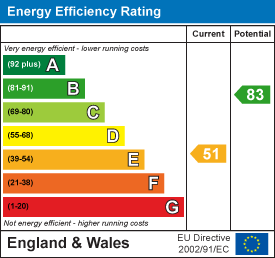
12 Castle Street
Llangollen
LL20 8NU
Horseshoe Pass, Llangollen
Price £599,950
5 Bedroom House - Detached
- AN IMPRESSIVE AND BESPOKE 5 BEDROOM/4 BATHROOM DETACHED HOUSE
- COMMANDING SPECTACULAR VIEWS OVER THE VALLEY FROM THE LARGE TERRACE
- OFFERING A WEALTH OF FEATURES INCLUDING EXPOSED BEAMS AND A LARGE STONE FIREPLACE
- CURRENTLY RUN AS A HOLIDAY LET, WHICH CAN BE LET AS ONE HOUSE OR SPLIT INTO THREE SECTIONS.
- LARGE FAMILY LOUNGE, MAIN KITCHEN, KITCHEN/RECEPTION ROOM
- ANNEXE OPEN PLAN KITCHEN/SITTING ROOM
- PARKING TO SIDE, GRAVELLED AND LAWNED GARDEN, POND AND STOCKED BORDERS
- NO CHAIN: ENERGY RATING E (51)
An impressive and bespoke 5 bedroom/4 bathroom detached house with spectacular views over the valley from the large terrace. Offering a wealth of features including exposed beams and a large stone fireplace, the property offers versatile accommodation and is currently run as a holiday let, which can be let as one house or split into three sections. The accommodation briefly comprises large family lounge, main kitchen, kitchen/reception room, annexe open plan kitchen/sitting room, 5 bedrooms & 4 bathrooms Externally there is parking to side, gravelled and lawned garden, pond and stocked borders. NO CHAIN
Location
Pen Y Bryn is located in an elevated position close to the Llangollen entrance of the popular Horseshoe Pass and Britannia Inn. Famous for the breath taking views amongst holiday makers, walkers and keen cyclists and yet only a short distance from the tourist riverside town of Llangollen with its wide variety of interesting shops, restaurants and pubs and enjoying good communication links to the major commercial and industrial centres of the region.
Directions
From our Llangollen office proceed towards the bridge turning left onto Abbey Road in the direction of the Horseshoe Pass, passing Vale Crucis Abbey on the right hand side. On turning into the Britannia Inn, take the left hand lane up the hill into Pen Y Bryn.
Accommodation
Main entrance door opens into:-
Lounge
8.78 x 6.77 (28'9" x 22'2")Feature stone exposed fireplace with multi fuel burner, windows to front and rear, beams to ceiling, dining area, and stairs off.
Kitchen
3.83 x 4.00 (12'6" x 13'1")Fitted units with work surface areas incorporating sink unit, feature stone exposed chimney with 6 ring LPG fired Range cooker, lighting over, breakfast bar with further wall units, sliding patio doors to the terrace.
Annexe Kitchen/Diner/Sitting Room
5.44 x 2.67 (17'10" x 8'9")Four large almost floor to ceiling windows to side, door to terrace, sitting/dining area with fitted kitchen having a range of base and wall units, sink unit, cooker with extractor over and stairs off.
Kitchen/Reception Room
4.50 x 6.46 (14'9" x 21'2")Open plan kitchen/sitting room with a range of base and wall units, sink unit, cooker with extractor over, plumbing for washing machine, duel aspect windows to front and side, door to terrace and stairs off.
On The First Floor
Stairs from the kitchen/reception room, main lounge and the Annexe lead to the first floor landing, having the ability to be sectioned into three individual areas for holiday let.
Bedroom One
3.55 x 3.79 (11'7" x 12'5")Window to front with far reaching views, radiator and built in wardrobe.
Bathroom
Walk in double shower enclosure, cornered bath, Jack and Jill wash hand basins, w.c, heated towel rail, window.
Bedroom Two
4.50 x 1.92 (14'9" x 6'3")Two windows to side, radiator, external door to side.
Bedroom Three
3.90 x 4.00 & 3.90 x 2.36 (12'9" x 13'1" & 12'9" xA spacious room full of character with its beams to ceiling and walls, walk in window area from which to admire the amazing views, radiator.
Shower Room
Shower enclosure. w.c, wash hand basin, window to rear.
Bedroom Four
4.48 x 4.00 & 4.49 x 2.36 (14'8" x 13'1" & 14'8" xAnother lovely and large room with walk in window offering views over the valley, radiator.
Bathroom
Spacious bathroom with free standing bath tub, wash hand basin, w.c, window to rear.
Bedroom Five
4.68 x 4.00 & 4.13 x 2.36 (15'4" x 13'1" & 13'6" xWindow to front from which to admire the views, beams to ceiling, radiator.
Outside
Parking area to side with gated access into the well designed gardens, gravelled areas, pond, steps lead up to the terrace which is covered to front and open to the side offering a delightful outdoor entertaining area, lawned garden, store room housing the oil boiler, steps up to the rear garden with stocked borders.
Energy Efficiency and Environmental Impact

Although these particulars are thought to be materially correct their accuracy cannot be guaranteed and they do not form part of any contract.
Property data and search facilities supplied by www.vebra.com
































