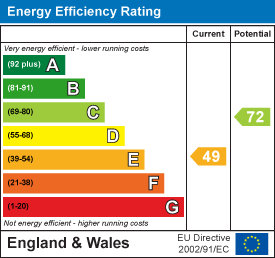Lansdowne Place, Hove
Per month £1,900 p.c.m. To Let
2 Bedroom Flat
- Fully furnished
- 2 Bedrooms
- 5 min walk from Hove seafront
- Central location
- GFCH
- Open plan living area
- Close to local bars / restaurants
- 10 Month Let
- Includes monthly professional cleaning
- Includes TV licence
Ready to move in, fully furnished, 2-bed, 2-bath Hove apartment with video tour and monthly professional cleaning. Ideal for corporate relocations, families, and professionals. Available until June 2026.
Priors are pleased to offer this fully furnished, two bedroom apartment in central Hove. The flat benefits from contemporary furnishings and an open plan living space. This luxuriously designed home arranged over 3 floors is spacious, light and beautifully decorated throughout. Located 50 yards from Western Road with its popular bars, restaurants, and shops. Bus services run nearby, and Brighton train station is approximately 15 minutes away. Close to Hove seafront with its desirable beaches and lawns. Professionals Only. Rent includes TV licence and a monthly professional cleaner attendance.
**PLEASE NOTE, THIS PROPERTY WILL ACCEPT A FAMILY, OR A MAXIMUM OF 2 SHARERS ONLY AS THERE IS NO HMO LICENCE IN PLACE**. Council Tax - C. Parking Zone - M. EPC - E.
Open plan lounge diner
5.79mx5.49m (19x18)•Open-plan lounge/diner with high ceilings and bay windows.
•Hi-gloss kitchen with marble worktops and premium integrated appliances: dishwasher, washer/dryer, oven/hob, fridge freezer, microwave, juice machine.
•Additional Nespresso coffee machine and air fryer (on request).
•Fully equipped for daily cooking, entertaining, and professional living
Kitchen
•Open-plan lounge/diner with high ceilings and bay windows.
•Hi-gloss kitchen with marble worktops and premium integrated appliances: dishwasher, washer/dryer, oven/hob, fridge freezer, microwave, juice machine.
•Additional Nespresso coffee machine and air fryer (on request).
•Fully equipped for daily cooking, entertaining, and professional living
Bedroom one
4.11mx3.43m (13'6x11'3)King-size bed (2m x 2m), built-in wardrobes, feature fireplace, blackout curtains.
Bedroom two
2.95mx2.82m (9'8x9'3)Double bed (200cm x 180cm), sliding wardrobes, blackout blinds.
Shower room one
Fully tiled shower room with rainfall shower, WC, underfloor heating, and premium fixtures. Approx. 2.2m x 1.8m (7’2 x 5’9)
Shower room two
Fully tiled shower room with rainfall shower, WC, underfloor heating, and premium fixtures. Approx. 2.0m x 1.6m (6’6 x 5’2)
Energy Efficiency and Environmental Impact

Although these particulars are thought to be materially correct their accuracy cannot be guaranteed and they do not form part of any contract.
Property data and search facilities supplied by www.vebra.com
































