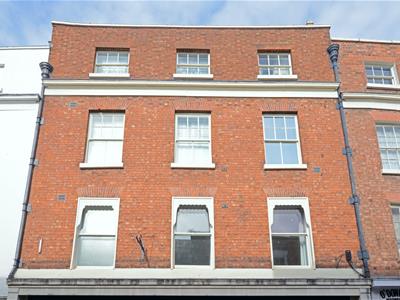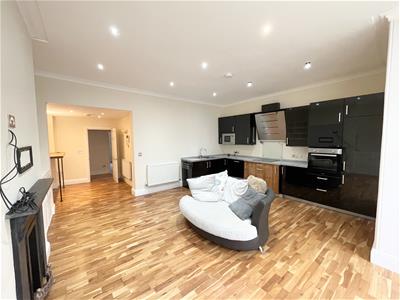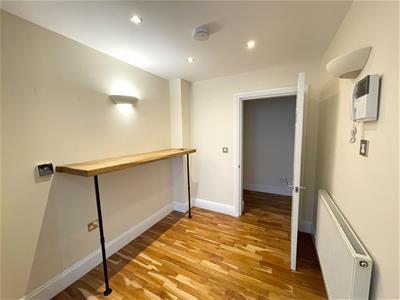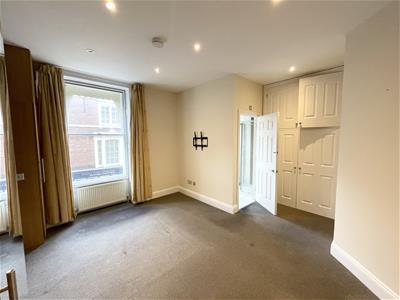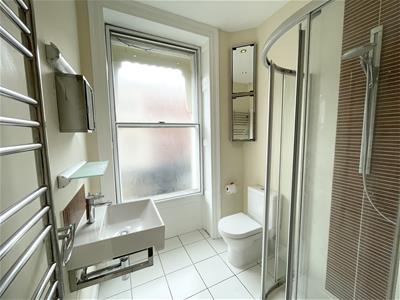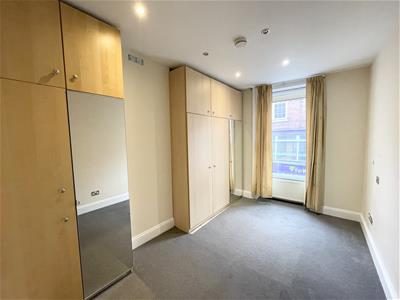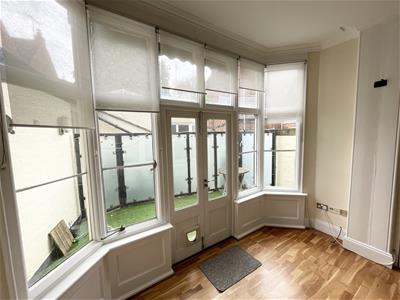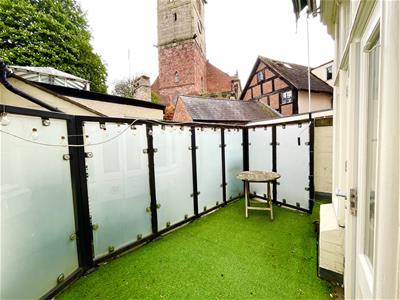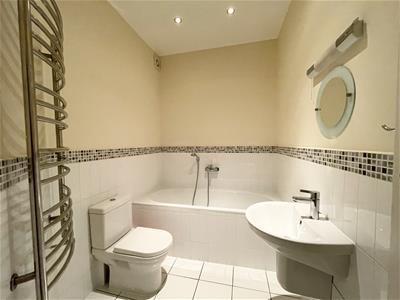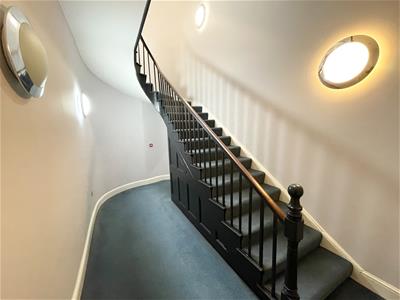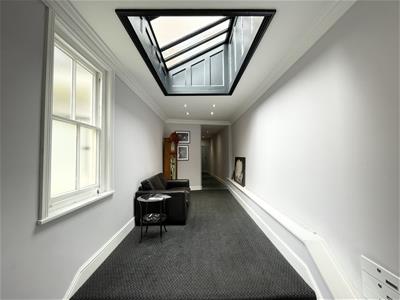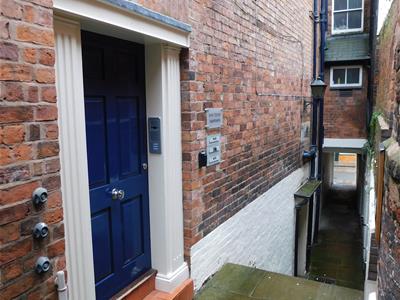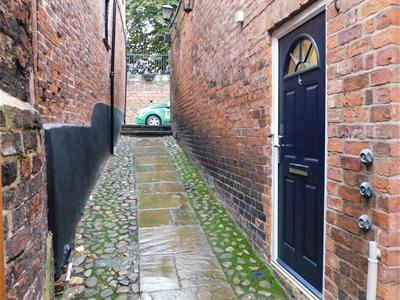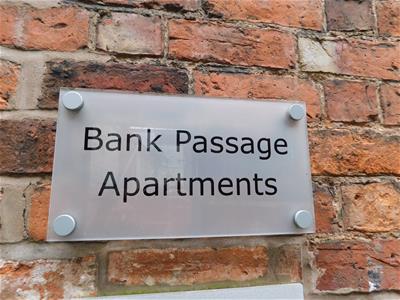
Holland Broadbridge
5 Barker Street
Shrewsbury
SY1 1QJ
Bank Passage Apartments, High Street, Shrewsbury
Offers Over £159,900 Sold (STC)
2 Bedroom Flat
- FIRST FLOOR flat in a character building
- Light-filled open-plan kitchen / diner/ lounge with bay window and French doors
- Private decked outdoor space – ideal for coffee or evening drinks
- Two large double bedrooms with fitted storage
- Contemporary bathroom plus master en-suite
- Gas central heating, video intercom system
- Quiet, secure entrance via communal hallway
- Vacant and chain-free – move in quickly
- Leasehold with long lease (181 years remaining)
- Viewings highly recommended – contact us today to arrange
Located in the heart of Shrewsbury’s beautiful medieval town centre. Is this stylish FIRST FLOOR Apartment having he added benefit of an outside private decking area, and being offered For Sale with NO UPWARD CHAIN.
This spacious two-bedroom apartment blends period charm with modern living, set within a handsome Grade II-listed building.
The apartment features an open-plan living space, a private decked balcony with views of St Alkmund’s Church, and two generous double bedrooms – including a master with en-suite.
Perfect for first-time buyers, downsizers, or as a smart investment in Shrewsbury’s historic town centre, and just steps from local shops, cafes, and transport links.
Viewings highly recommended – contact us today to arrange.
The accommodation in greater detail comprises:
Communal entrance door gives access to:
Communal Hall
Door then gives access to:
Entrance hallway
Having wood effect flooring, recessed spotlights to ceiling, store cupboard.
Door from entrance hallway gives access to:
Breakfast room
2.46m x 2.18m (8'1 x 7'2)Having wood effect flooring, radiator, breakfast bar, wall mounted video intercom system.
From breakfast room door gives access to:
Impressive lounge/diner/kitchen
5.89m max into bay x 5.72m (19'4 max into bay x 18The lounge/diner area comprises: wood effect floor, original fireplace, feature bay window with glazed French doors, display book shelving, fitted store cupboard. The kitchen area comprises a range of contemporary gloss fronted eye level and base units with built-cupboards and drawers, integrated appliances include: stainless steel finished oven with four ring electric hob and cooker extractor fan over, stainless steel finish Bosch microwave, dishwasher, fridge freezer, concealed lighting, wood effect flooring, fitted worktops with stainless steel sink drainer unit with mixer tap over, recessed spotlights to ceiling.
From entrance hallway doors then give access to: Two bedrooms and bathroom.
Bedroom one
4.32m max x 4.14m (14'2 max x 13'7)Having fitted wardrobes, store cupboards, recessed spotlights to ceiling, telephone points, radiator, secondary double glazed window overlooking the High Street, further built-in wardrobe with eye level storage cupboard above.
Door to:
En-suite shower room
Having a white suite comprising: tiled cubicle, wash hand basin, low flush WC, heated chrome style towel rail, tiled floor, recessed spotlights to ceiling, secondary double glazed window overlooking the High Street.
Bedroom two
4.09m x 2.92m (13'5 x 9'7)Having mirror fronted wardrobes, secondary glazed window overlooking the High Street, radiator, recessed spotlights to ceiling.
Bathroom
Having a white suite comprising: bath with shower attachment off taps. wall hung wash hand basin, low flush WC, wall mounted heated chrome style towel rail, recessed spotlights to ceiling, extractor fan, part tiled to walls, tiled floor.
Outside
Access from the lounge/diner/kitchen is given to a private decked outside area which comprises: a decked outside space having views over St Alkmund's Church and is enclosed by metal and frosted glass screening.
Services
Mains water, electricity, drainage and gas are all understood to be available to the property. None of these services have been tested. If there is a telephone installed it will be subject to British Telecom regulations.
Council Tax Band A
Tenure
We are advised that the property is LEASEHOLD.
The vendor/s have informed us these details/charges are applicable:
Approximate Length of lease remaining 181
Ground rent £75.00 per annum
Service charge £2,404.00 per annum
Ground rent and review date TBC
The above charges/lease details have not been verified and confirmation will be forthcoming from the vendor's solicitors during pre-contract enquiries.
Important agents note re: Tenure Charges
The vendor has informed us that the current service charge is fully paid up to date (until end of 2025). Subject to agreeing a suitable sale, there is also a possibility that the full service charge for 2026 will be paid as well. This will be subject to terms and conditions.
Mortgage services
We offer a no obligation mortgage service through our in house Independent Financial Advisor. Telephone our Office for further details 01743 357 000 (OPTION 1 SALES).
Referral fee disclaimer
Guidance from the Consumer Protection from Unfair Trading Regulations 2008 requires the Estate Agency sector to address the issue of transparency of fees.
Holland Broadbridge refers clients to carefully selected local service companies, as we believe you may benefit from using their services. You are under no obligation to use the services of any of the recommended companies, though if you accept our recommendation the provider is expected to pay us a referral fee.
Disclaimer / Agents note
Any areas / measurements are approximate only and have not been verified.
Please note the photography we have used in the sales brochure is for illustration purposes only and were commissioned prior to the apartment having being tenanted. We can confirm the apartment is now vacant.
Energy Efficiency and Environmental Impact

Although these particulars are thought to be materially correct their accuracy cannot be guaranteed and they do not form part of any contract.
Property data and search facilities supplied by www.vebra.com
