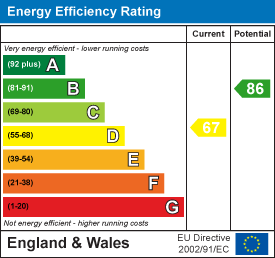
27 Market Place
Hatfield
Hertfordshire
AL10 0LJ
The Sidings, Ellenbrook, Hatfield
Guide Price £385,000 Sold
2 Bedroom House - End Terrace
- Fabulous two double bedroom end terrace house in the popular "Ellenbrook" area
- Short walk to "Ellenbrook Field", Hatfield Business Park & Galleria shopping & leisure centre
- Lounge/dining room with doors to the rear garden
- Refitted kitchen with integrated in appliances
- Master bedroom with walk in wardrobe, further double bedroom
- Refitted four piece bathroom with bath & separate shower cubicle
- Gas radiator central heating & double glazing
- Private low maintenance garden
- Detached home office/garden room
- Private off street parking
Guide Price; £385.000-£395.000
Deceptively spacious two double bedroom end terrace house situated in a leafy cul de sac in the ever popular "Ellenbrook" area, within a short walk of Hatfield Business Park & the Galleria Shopping & Leisure Centre.
This delightful home has been modernised and much improved by the present owner and now comprises of entrance hall, lounge/diner with doors to rear garden, a refitted kitchen with integrated appliances, master bedroom with walk in wardrobe, further double bedroom, refitted four piece bathroom with bath and separate shower cubicle, double glazed windows and doors and gas radiator central heating.
Outside there is a private low maintenance rear garden with a patio area to the immediate rear and a home office/garden room at the foot of the garden.
The front offers private off street parking for two vehicles and access to the rear garden via an outhouse to the side.
Please call 01707 270777 to arrange your viewing.
Entrance Hall
Double glazed entrance door to front, Parquet effect flooring, upright radiator with mirror, cloaks cupboard, stairs to first floor, doors to:
Refitted Kitchen
2.95m x 2.79m (9'8 x 9'2)Refitted with a range of wall and base units, complimentary quartz work surfaces and matching up stands, inset stainless steel sink/drainer with mixer tap, space for range cooker with splash back and chimney style extractor over, integrated washing machine, dishwasher and fridge/freezer, double glazed windows to front.
Lounge/diner
4.52m x 3.53m (14'10 x 11'7)Two upright radiators, Parquet effect flooring, under stairs storage cupboard, double glazed French doors to rear garden.
Landing
Double glazed oriel bay window to side, access to loft, doors to:
Bedroom One
3.53m x 3.51m (11'7 x 11'6)Double glazed window to rear, radiator, television and power point for wall mounted tv, sliding pocket doors to:
Walk In Wardrobe
Sliding pocket doors, range of hanging space and storage recesses, drawers unit and shelves, automatic light
Bedroom Two
3.89m x 2.16m (12'9 x 7'1)Double glazed window to front, radiator, wardrobe recess.
Refitted Four Piece Bathroom
Refitted four piece suite comprising of panel enclosed bath with mixer tap and shower attachment, double separate shower cubicle with sliding door, rainfall and handheld showers, vanity wash hand basin mixer tap storage under, dual flush wc, complimentary tiling, chrome effect heated towel rail, frosted double glazed window to front.
Front Garden & Driveway
Private off street parking for two vehicles, bushes/evergreens, door to:
Outhouse
To the side of the house, power and light, doors to front, door to rear leading to the rear garden.
Low Maintenance Rear Garden
South westerly facing and designed with low maintance in mind, decked patio to the immediate rear extending to a lawn area, flower and shrub beds, exterior lighting, summer house/garden room/home office,.
Home Office/Garden Room
3.53m x 2.92m (11'7 x 9'7)French doors and windows to front, windows to side, skylight windows, power and light, underfloor heating.
Energy Efficiency and Environmental Impact

Although these particulars are thought to be materially correct their accuracy cannot be guaranteed and they do not form part of any contract.
Property data and search facilities supplied by www.vebra.com





















