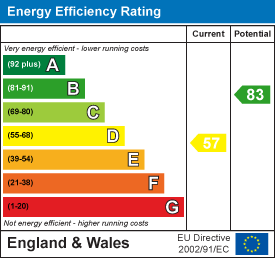
58A High Street
Buntingford
Hertfordshire
SG9 9AH
High Street, Buntingford
Asking Price £330,000 Sold
2 Bedroom House - End Terrace
- Excellent Victorian Cottage
- Two Bedrooms
- Gas Fired Central Heating
- 70' West Facing Garden
- All Amenities Close-by
- Luxury Kitchen
- Garden Shed
- Many Period Features
- uPVC Double Glazed Winows
- VENDOR SUITED!
Exceptional two bedroom Victorian end of terrace house which exudes character and history, offering a unique living experience that blends modern comforts with traditional charm. The age of the property adds to its appeal, with period features that create a warm and inviting atmosphere. Of particular note is the 70ft. (21 metres) landscaped, west facing garden which offers a great deal of privacy and is ideal for outside entertaining. The location on the High Street provides easy access to local amenities, shops, and eateries, making daily errands a breeze. Contact us today to arrange a viewing and take the first step towards making this charming house your new home.
Composite Front Door
Leading into:
Sitting Room
3.63m x 3.33m (11'11 x 10'11)uPVC double glazed sash window to front. Exposed brick fireplace containing log burner. Storage cupboards and shelving to recesses. Radiator. Wooden floorboards. Inset downlights. Latch & brace door to:
Inner Hallway
Radiator. Staircase to first floor. Understairs storage cupboard. Latch & brace door to bathroom. Opening to:
Kitchen
3.20m x 2.34m (10'6 x 7'8)Dual aspect uPVC double glazed windows. Wall & base units incorporating quartz work surfaces and single bowl sink unit with pull down mixer tap. Integrated Bosch washing machine, dishwasher, fridge/freezer, oven/grill, induction hob and cooker extractor hood. Quartz splashbacks and wall shelving. Karndean flooring. uPVC double glazed door to rear garden.
Bathroom
2.31m x 1.40m (7'7 x 4'7)Modern white suite comprising tile enclosed bath with mixer tap & shower attachment, vanity unit with inset wash hand basin and concealed cistern WC. Ladder style radiator. Tiling to walls. Extractor.
First Floor Landing
Wooden floorboards.
Bedroom One
3.40m x 3.33m (11'2 x 10'11)Two uPVC double glazed sash windows to front. Radiator. Period feature fireplace with quarry tiled hearth.
Bedroom Two
2.59m x 2.16m (8'6 x 7'1)uPVC double glazed window to rear. Radiator. Wooden floorboards. Inset downlights.
EXTERIOR
Landscaped Rear Garden
approx 21.34m (approx 70'0)Pathway from kitchen door to short flight of steps up to patio and decking beyond incorporating netted fish pond with filter & pump. Further along there is a mature lawn and well stocked raised borders. Shed with light & power. Log store, garden tap and light.
Disclaimer
We are not qualified to test any apparatus, equipment, fixtures and fittings or services so cannot verify that they are in working order or fit for their intended purpose. We do not have access to any lease documents or property deeds; therefore prospective purchasers should rely on information given by their Solicitors on these matters. Measurements are approximate and are only intended to provide a guide.
Energy Performance Certificate
Energy Efficiency and Environmental Impact

Although these particulars are thought to be materially correct their accuracy cannot be guaranteed and they do not form part of any contract.
Property data and search facilities supplied by www.vebra.com























