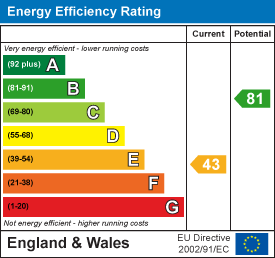
Mcgowan Homes & Property Services Ltd
Tel: 0161 655 4113
Fax: 00000000
Email: sales@mcgowanhomes.co.uk
43 Middleton Gardens, Middleton
Manchester
M24 1AB
Kirkway, Alkrington, Middleton
£362,000
4 Bedroom House - Semi-Detached
- Very Well Presented FOUR Bed Extended Semi Detached Over Three Storeys
- Gas Central Heated / uPVC Double Glazed / Bay Fronted Lounge
- Large Breakfast/Dining Area With Open Plan to Kitchen And Sitting Room
- Three First Floor Bedrooms And Three-Piece Bathroom
- Fourth Bedroom And En-Suite Shower Room To The Second Floor
- Attached Garage / Driveway / Full Width Decked Rear Patio And Lawned Garden
Very well presented FOUR bed extended semi detached over three storeys with attached garage, lawned front garden, driveway and a full width decked patio and mature lawned garden to the rear. This delightful family home briefly comprises of gas central heating, uPVC double glazed windows, bay fronted lounge and a large breakfast/dining area with open access to both the kitchen and sitting room areas. The first floor affords three generously proportioned bedrooms, a three-piece family bathroom and a fixed staircase leading to the fourth bedroom and en-suite shower room on the second floor. Externally to the front is a lawned garden and hardstanding driveway with space to off road park which leads to the attached garage with up and over door. To the rear is a full width decked patio leading to a good-sized enclosed lawned garden with borders housing an array of mature trees and shrubs.
Situated in the much sought after area of Alkrington with easy walking distance to its shops and excellent schooling, whilst Middleton town centre and its range of amenities are easily accessible. The M60 motorway network is just a short drive away making this property a good choice for the commuter.
GROUND FLOOR
PORCH
Enclosed entrance porch with tiled flooring.
HALLWAY
Entrance hallway with tiled flooring, radiator and staircase rising to the first floor.
LOUNGE
 4.36m x 3.72m (14'3" x 12'2")Bay fronted lounge to the front aspect with electric fire set within feature surround, wall mounted T.V point, coved ceiling, carpet flooring and radiator.
4.36m x 3.72m (14'3" x 12'2")Bay fronted lounge to the front aspect with electric fire set within feature surround, wall mounted T.V point, coved ceiling, carpet flooring and radiator.
BREAKFAST / DINING AREA
 5.59m x 3.29m (18'4" x 10'9")Rear aspect with central breakfast bar with cupboards below and seating area, wall mounted T.V point and tiled flooring. Open access to the kitchen and sitting areas.
5.59m x 3.29m (18'4" x 10'9")Rear aspect with central breakfast bar with cupboards below and seating area, wall mounted T.V point and tiled flooring. Open access to the kitchen and sitting areas.
KITCHEN
 2.90m x 2.32m (9'6" x 7'7")Rear aspect with a range of contemporary styled wall and base units with fully integrated appliances, incorporating one and a half bowl sink, five ring gas hob with stainless steel extractor above, built in electric oven, space and plumbing for an automatic washing machine, tiled flooring and spotlights.
2.90m x 2.32m (9'6" x 7'7")Rear aspect with a range of contemporary styled wall and base units with fully integrated appliances, incorporating one and a half bowl sink, five ring gas hob with stainless steel extractor above, built in electric oven, space and plumbing for an automatic washing machine, tiled flooring and spotlights.
SITTING AREA
2.54m x 2.32m (8'3" x 7'7")Rear aspect with tiled flooring, spotlights, radiator and double doors leading to the rear garden.
FIRST FLOOR
BEDROOM 1
 3.88m x 3.41m (12'8" x 11'2")Front aspect with bay window, wall mounted T.V point, carpet flooring and radiator.
3.88m x 3.41m (12'8" x 11'2")Front aspect with bay window, wall mounted T.V point, carpet flooring and radiator.
BEDROOM 2
 4.78m x (15'8" x)Front aspect with wall mounted T.V point, carpet flooring and radiator.
4.78m x (15'8" x)Front aspect with wall mounted T.V point, carpet flooring and radiator.
BEDROOM 3
3.15m x 2.93m (10'4" x 9'7")Rear aspect with carpet flooring and radiator.
BATHROOM
 Three-piece family bathroom comprising of "P" shaped bath with rain shower above and shower off mixer taps, vanity wash-basin with fitted cupboards below, low-level W.C, tiled walls, clad ceiling with spotlights, laminate flooring and tall heated towel rail.
Three-piece family bathroom comprising of "P" shaped bath with rain shower above and shower off mixer taps, vanity wash-basin with fitted cupboards below, low-level W.C, tiled walls, clad ceiling with spotlights, laminate flooring and tall heated towel rail.
SECOND FLOOR
BEDROOM 4
4.29m x 2.77m (14'0" x 9'1")Rear aspect with carpet flooring and storage in the eaves.
EN-SUITE
Three-piece en-suite comprising of shower, vanity wash-basin with cupboard below, low-level W.C, part tiled walls and laminate flooring.
OUTSIDE
 Externally to the front is a lawned garden and hardstanding driveway with space to off road park which leads to the attached garage with up and over door. To the rear is a full width decked patio leading to a good-sized enclosed lawned garden with borders housing an array of mature trees and shrubs.
Externally to the front is a lawned garden and hardstanding driveway with space to off road park which leads to the attached garage with up and over door. To the rear is a full width decked patio leading to a good-sized enclosed lawned garden with borders housing an array of mature trees and shrubs.
Energy Efficiency and Environmental Impact


Although these particulars are thought to be materially correct their accuracy cannot be guaranteed and they do not form part of any contract.
Property data and search facilities supplied by www.vebra.com


