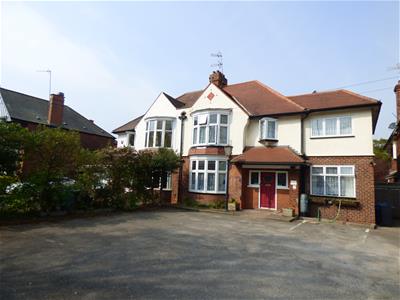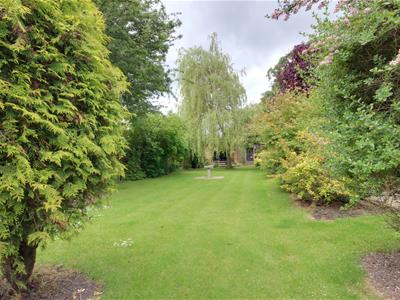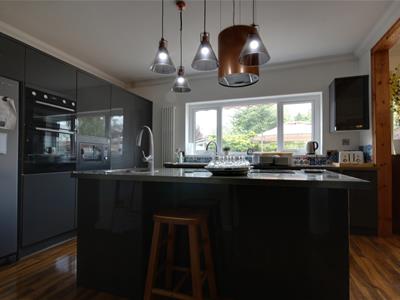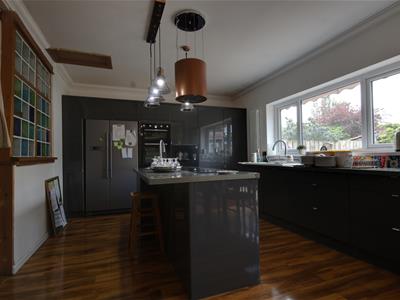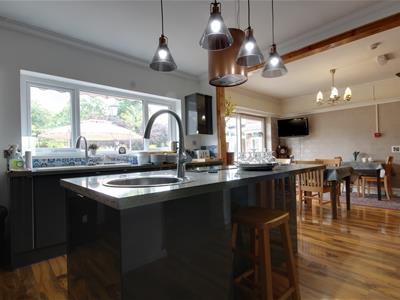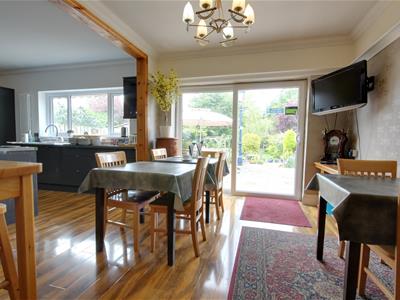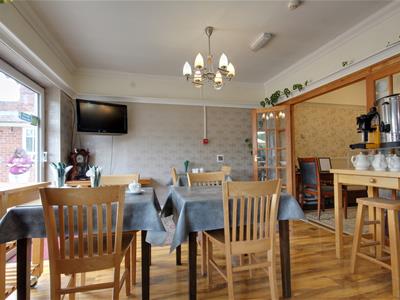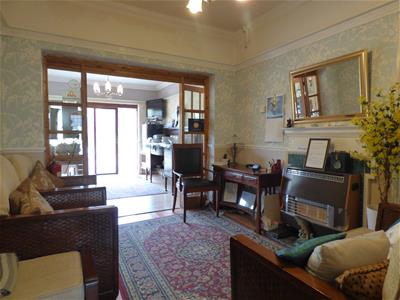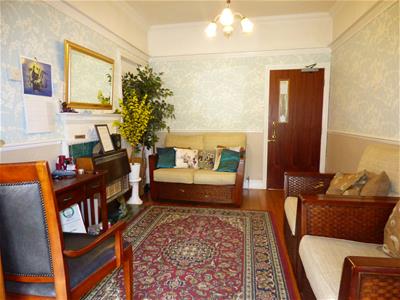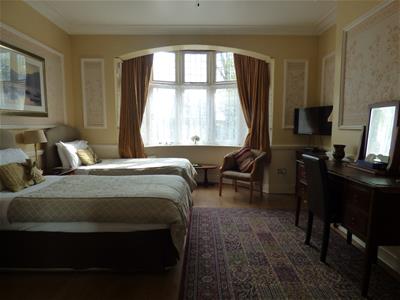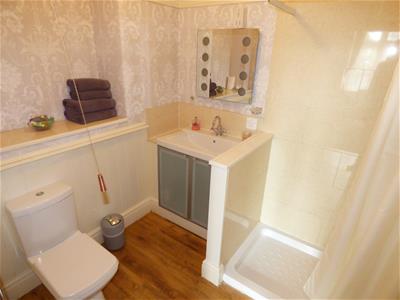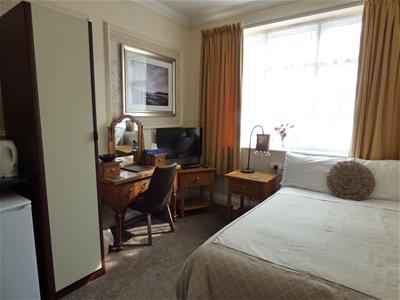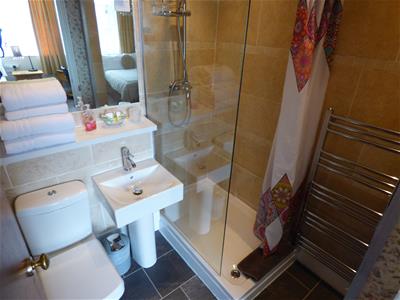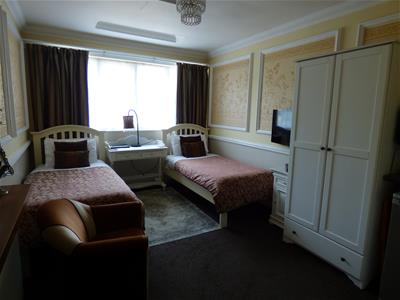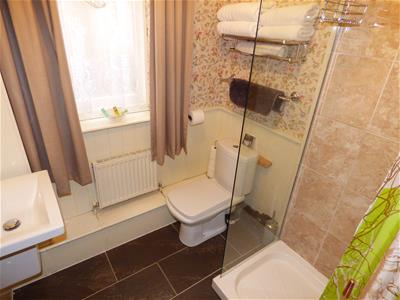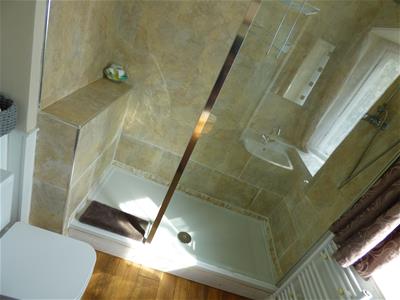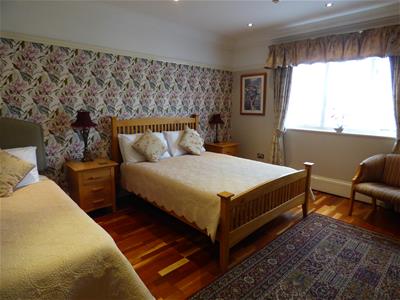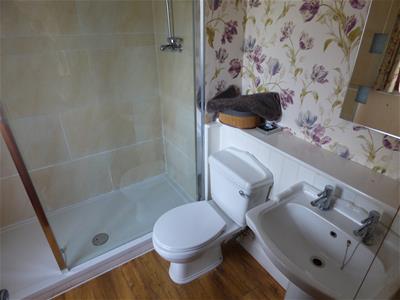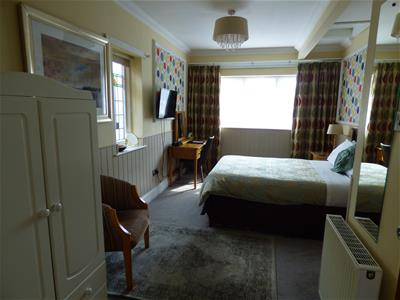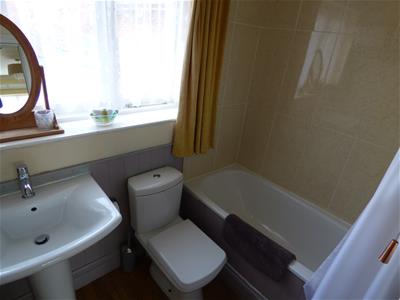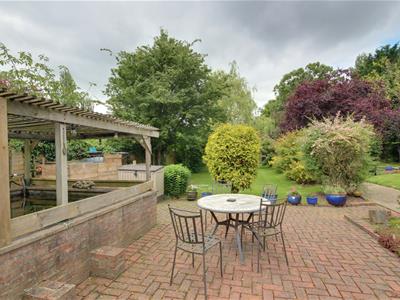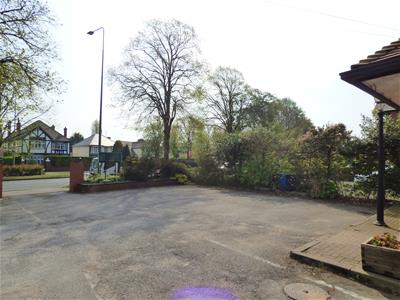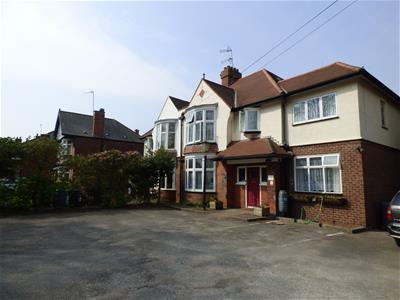
2 West End
Swanland
North Feriby
North Humberside
HU14 3PE
Beverley Road, Hull
Offers In The Region Of £495,000
7 Bedroom House - Semi-Detached
- BUSINESS AND PROPERTY FOR SALE
- 7 BEDROOMS
- 7 BATHROOMS
- EXCELLENT PURCHASE OPPORTUNITY
- DELIGHTFUL GARDENS
- FURTHER BUSINESS POTENTIAL
- RARE OPPORTUNITY
- MODENISED OPEN PLAN KITCHEN
- POTENTIAL FOR CONVERSION BACK TO RESIDENCE
FULLY OPERATIONAL BUSINESS AND RESIDENTIAL OPPORTUNITY. Currently run as a Bed and Breakfast business, the opportunity for sale represents the existing property and business, with a wealth of scope depending on the needs and requirements of the applicants. The dwelling has considerable scope for a range of purchasers (subject to the necessary permissions).
The property boasts a character exterior and well-proportioned rooms sizes throughout, having been refurbished, improved and extended over the years to allow for accommodation in excess of 3000 sq ft over three floor levels.
Full account information is available with a strong business turnover in the last 5 years.
Generous Grounds and offering parking provision to the front forecourt with sun terrace to the rear and well stocked rear gardens.
The current layout comprises 7 Bedrooms, 7 Bathrooms/Shower Rooms, and up to 2 Reception spaces. The property is available for internal inspection, strictly by appointment only.
GROUND FLOOR
ENTRANCE HALLWAY
A welcoming entrance to this delightful property. Access via traditional style entrance door with feature staircase to first floor level, with hardwood newel post, balustrade and spindles and panelled three-quarter height detailing, a number of traditional style features include picture rails and ceiling coving with laminate to floor coverings, provides access to ground floor bedroom space and reception accommodation.
SITTING ROOM
3.60m x 3.82m (11'9" x 12'6")Used currently as an informal reception space, with picture rail, ceiling coving detailing and gas fire with decorative tiled surround. Leads through French doors to large open plan reception dining/breakfast area.
DINING KITCHEN
7.65m x 3.68m (25'1" x 12'0")With ample space for a number of freestanding tables and chairs, sliding door with full garden outlook. Leads open plan through to ...
KITCHEN AREA
Modern Kitchen having recently been upgraded with high gloss wall and base units and Kitchen island in neutral finish, contrasting roll edge work surfaces, five ring gas burning hob, mid level double ovens, integrated appliances and space for freestanding white goods also, inset sink and drainer with mixer tap to island , laminate to floor coverings,
BEDROOM ONE
4.20m x 4.01m (13'9" x 13'1")With bow window to the immediate front outlook, of excellent room proportions with panelled detailing, ceiling coving and dado rail, laminate to floor coverings. Provides access to...
EN SUITE BATHROOM
Neutrally appointed throughout with modern white sanitary ware, including low flush W.C, inset basin with mixer tap and storage below, corner shower cubicle with wall mounted shower head and console, neutral tiling to splash back areas, laminate to floor coverings.
BEDROOM TWO
3.41m x 3.04m (11'2" x 9'11")Again, boasting double room proportions, laminate to floor coverings, window to the front outlook with lead insert detailing, dado rail, coving. Provides access to...
EN SUITE BATHROOM
Modern bathroom with low flush W.C , pedestal wash hand basin, double width shower cubicle with screening and wall mounted shower head and console, stainless steel heated towel rail with tiling to splash backs and tiled floor coverings.
BEDROOM THREE
4.48m x 3.08m (14'8" x 10'1")With window to rear outlook, penelled wall detailing, dado rail, ceiling coving, of double bedroom proportions. Leading to...
EN SUITE SHOWER ROOM
With window to side, immaculate white modern suite, including mounted wash basin, low flush W.C, corner shower cubicle with shower screen with wall mounted shower head and console, heated towel rail.
FIRST FLOOR
LANDING
Gives access to 3 bedrooms to the first floor level and a further staircase leading to second floor level with balustrade and spindles, storage cupboards also provided with hot water cylinder.
BEDROOM FOUR
5.66m x 3.01m (18'6" x 9'10")Bright and spacious room with laminate to floor coverings, of double bedroom proportions, elevated outlook over the frontage via crescent bow window, detailed architraving, dado rail, panelled wall detailing. Access through to ...
EN SUITE BATHROOM
With window to front outlook, walk-in double width shower tray with full height screening, wall mounted shower head and console, tiling to full splash back areas, low flush W.C, wash hand basin, heated towel rail and laminate to floor covering.
BEDROOM FIVE
4.29m x 3.06m (14'0" x 10'0" )Of double bedroom proportions with elevated outlook to rear, picture rail and inset spotlights to ceiling, laminate to floor coverings.
EN SUITE BATHROOM
With window to rear outlook, pedestal wash hand basin, low flush W.C, double width shower tray with full shower head and console, tiling to splash back areas, heated towel rail.
BEDROOM SIX
4.29m x 4.39m (14'0" x 14'4")With window to front outlook, panelled detailing, additional decorative window to side, of double proportions, ceiling coving.
EN SUITE BATHROOM
With white suite comprising of pedestal wash hand basin with chrome tap fitment, low flush W.C, panel bath with wall mounted shower head and console, tiling to shower splash backs, window to rear outlook and heated towel rail.
SECOND FLOOR
BEDROOM SEVEN
Located at the top of the property on second floor level. Of an excellent size with unrivalled elevated views over the rear garden, door provides access to a dedicated balcony area, with laminate to floor coverings.
EN SUITE BATHROOM
With white suite comprising of low flush W.C, panel bath, pedestal wash hand basin, wall mounted shower head and console, tiling to shower splash back areas, Velux rooflight, heated towel rail.
OUTSIDE
Acorn House remains conveniently situated in the popular residential district of Beverley Road. Vehicular access is granted via a pillared driveway with forecourt parking to the immediate frontage providing ample parking provision,, with wrought iron railings to the front perimeter boundary. Storm porch and brick sett pathway leading to property entrance.
The rear garden offers a block paved patio terrace with fantastic elevated garden views, with feature pond and further brick sett patio leading to a generous laid to lawn grass section, with established planting.
Please note, the garden is to be screened by some additional fencing to be erected in due course. Please consult with the sole selling agent Stanifords.com
AGENTS NOTE
The property is operating as a fully operational business and is currently exempt from business rates. Full unaudited financial statements are available for inspection upon specific request; please address all enquiries to Ben Wright at Staniford Grays.
The property currently is classed as a non-domestic building and consequently has the potential to be subject to business rates. For residential occupation a full Change of Use application would need to be submitted after purchase.
For any additional details relating to the business please direct all enquiries to Staniford Grays.
FIXTURES AND FITTINGS
Various quality fixtures and fittings may be available by separate negotiation.
SERVICES
(Not Tested) Mains Water, Gas, Electricity and Drainage are connected.
TENURE
We understand the Tenure of the property to be Freehold with Vacant Possession on Completion.
VIEWING
Strictly by appointment with sole selling agents, Stanifords.com on Tel: (01482) - 631133
E-mail: swansales@stanifords.com
MORTGAGE CLAUSE
YOUR HOME IS AT RISK IF YOU DO NOT KEEP UP REPAYMENTS ON A MORTGAGE OR OTHER LOAN SECURED ON IT.
Preferred partner- Green & Green Mortgage & Protection — Your Local Mortgage Partner for Hull & East Yorkshire
At Green & Green, we specialise in supporting home-buyers in Hull and the surrounding areas with expert mortgage and personal insurance advice. With our independent status, we access hundreds of lenders to find the right deal for each person’s unique situation.
WEBSITES
www.stanifords.com www.rightmove.co.uk www.vebra.co.uk
PROPERTY PARTICULARS-DISCLAIMER
PROPERTY MISDESCRIPTIONS ACT 1991
The Agent has not tested any apparatus, equipment, fixture, fittings or services, and so does not verify they are in working order, fit for their purpose, or within ownership of the sellers, therefore the buyer must assume the information given is incorrect. Neither has the Agent checked the legal documentation to verify legal status of the property or the validity of any guarantee. A buyer must assume the information is incorrect, until it has been verified by their own solicitors."
The measurements supplied are for general guidance, and as such must be considered as incorrect. A buyer is advised to re-check the measurements themselves before committing themselves to any expense."
Nothing concerning the type of construction or the condition of the structure is to be implied from the photograph of the property.
The sales particulars may change in the course of time, and any interested party is advised to make final inspection of the property prior to exchange of contracts.
MISREPRESENTATION ACT 1967
These details are prepared as a general guide only, and should not be relied upon as a basis to enter into a legal contract, or to commit expenditure. An interested party should consult their own surveyor, solicitor or other professionals before committing themselves to any expenditure or other legal commitments.
If any interested party wishes to rely upon any information from the agent, then a request should be made and specific written confirmation can be provided. The Agent will not be responsible for any verbal statement made by any member of staff, as only a specific written confirmation should be relied upon. The Agent will not be responsible for any loss other than when specific written confirmation has been requested.
FEES
The agent confirms that vendors and prospective purchasers may be offered estate agency and other allied services for which certain referral fees/commissions may be made available to the agent. Services the agent and/or a connected person may earn referral fees/commissions from Financial Services, Conveyancing and Surveys. For full details please contact the selling agent.
Although these particulars are thought to be materially correct their accuracy cannot be guaranteed and they do not form part of any contract.
Property data and search facilities supplied by www.vebra.com
