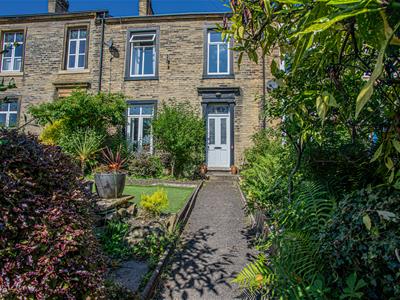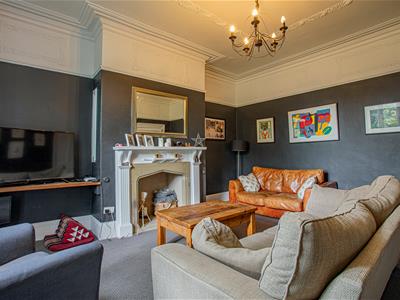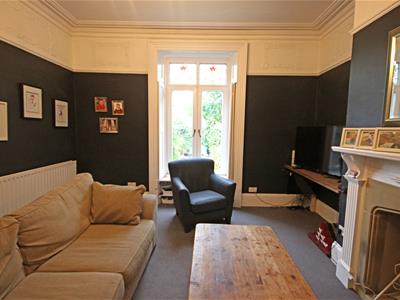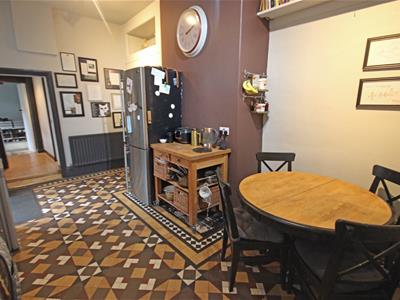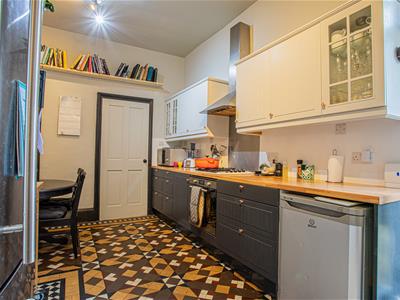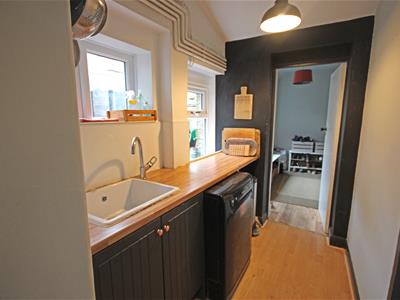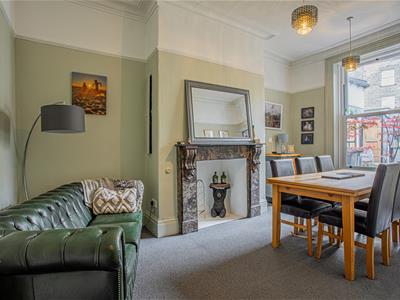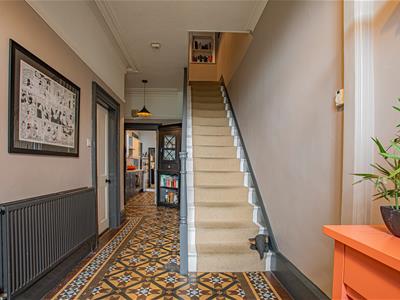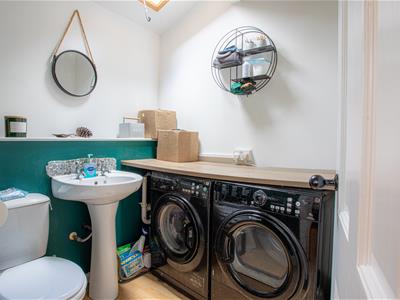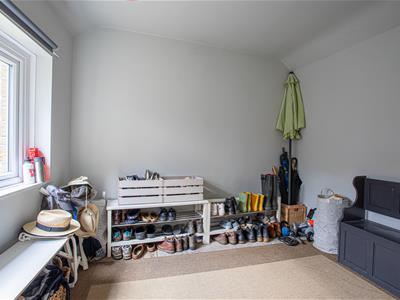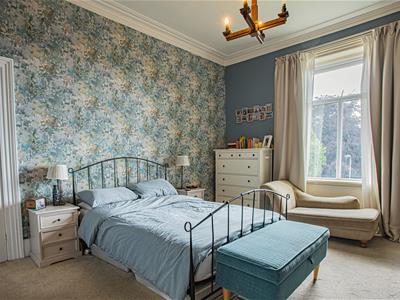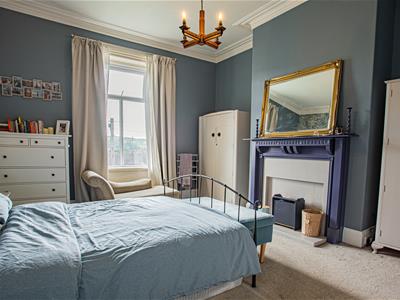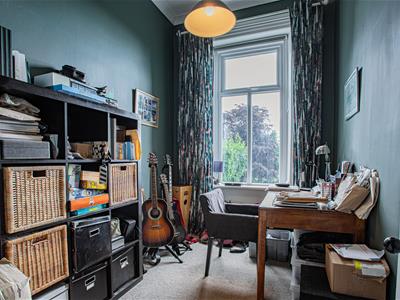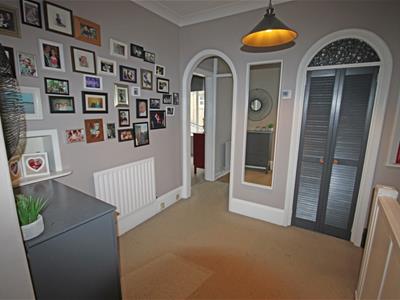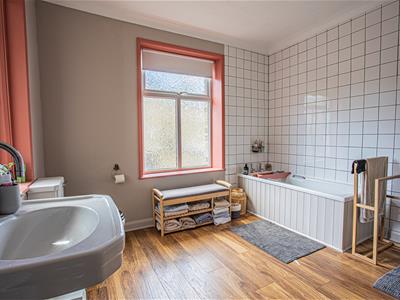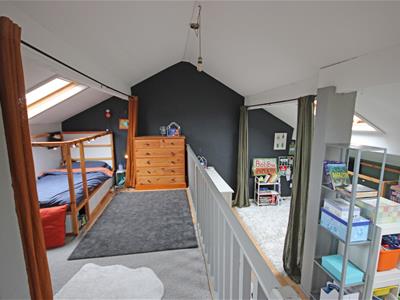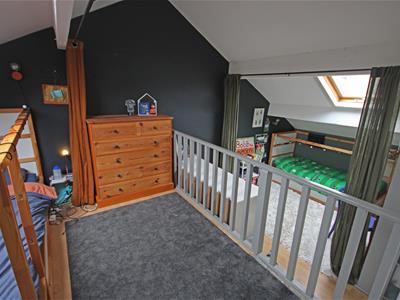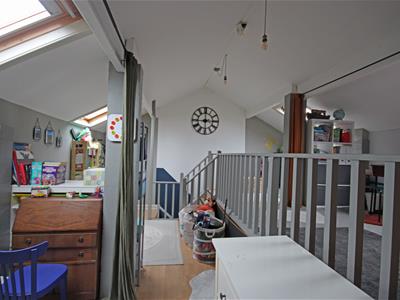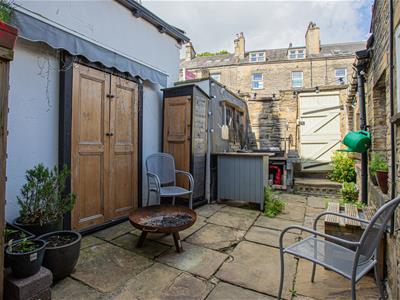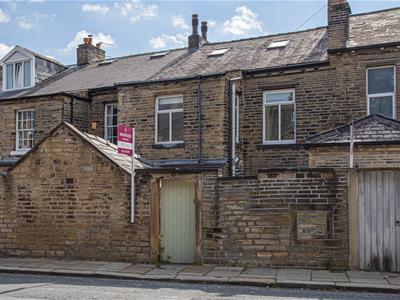
Croft Myl, West Parade
Halifax
HX1 2EQ
Heathfield Place, Halifax
£370,000 Sold (STC)
4 Bedroom House - Terraced
- SPACIOUS MID TERRACE PROPERTY
- FOUR BEDROOMS
- TWO LARGE RECEPTION ROOMS
- KITCHEN
- SCULLERY & UTILITY ROOM
- FILLED WITH CHARACTER AND ORIGINAL FEATURES
- ENCLOSED GARDEN FRONT AND BACK
- WALKING DISTANCE TO THE TOWN CENTRE
Welcome to this charming property located in the heart of Heathfield Place, Halifax. This terraced house, built in the 19th Century, boasts a generous 2,400 sq ft of living space, making it an ideal choice for a large family looking for a new home. As you step inside, you'll be greeted by two inviting reception rooms, perfect for entertaining guests or simply relaxing with your loved ones. The property offers four spacious bedrooms, providing ample space for the whole family to unwind and rest comfortably, while the original bathroom ensures convenience for daily routines and the original features throughout the house add a touch of character and history. The spacious rooms allow for flexibility in creating your ideal living spaces, whether it be a cosy reading nook or a vibrant play area for the little ones. Don't miss the opportunity to make this large family home your own and enjoy the warmth and charm it exudes. Book a viewing today and step into a property that seamlessly combines classic appeal with modern comfort
Entrance Hallway
Spacious entrance hallway with staircase to the first floor, radiator, access via a stained glass wooden door and door to:
Living Room
5.06 x 4.28 (16'7" x 14'0")Spacious reception room with double glazed stained glass window to the front with original fitted shutters. Feature fireplace and radiator.
Dining Room
5.00 x 3.26 (16'4" x 10'8")Further good sized reception room with double glazed window to the rear, radiator and feature marble fireplace.
Kitchen
5.01 x 3.19 (16'5" x 10'5")Fitted wall and base units with complementary work surfaces. Integrated oven with gas hob and extractor overhead. Space for an under unit fridge and space for a freestanding fridge freezer. Access door to the side, door to the cellar and large built in storage cupboard.
Scullery
2.20 x 1.68 (7'2" x 5'6")With fitted work surface incorporating a sink and drainer. Double glazed window to the side and plumbing for a dishwasher.
Utility Room
Great space with WC, wash basin, fitted worktops with space for a dryer and plumbing for a washing machine.
Boot Room
2.88 x 3.19 (9'5" x 10'5")Versatile room which can have many uses. Currently used as a storage room but could be a home office, additional bedroom with a double glazed window to the side.
Lower Ground Floor Cellar
Three separate cellar rooms ideal for storage.
First Floor
Landing with radiator, storage cupboard and staircase to the second floor.
Bedroom One
5.24 x 4.28 (17'2" x 14'0")Double room with double glazed window to the front, radiator and feature fireplace.
Bedroom Two
4.84 x 3.26 (15'10" x 10'8")Further double room with double glazed window to the rear and radiator.
Bedroom Four
3.21 x 2.17 (10'6" x 7'1")Single room with double glazed window and radiator.
Bathroom
3.55 x 3.19 (11'7" x 10'5")Large four piece bathroom comprising of WC, wash basin, paneled bath and shower cubical. Two frosted double glazed windows, part tiled walls and radiator.
Second Floor
Bedroom Three
5.06 x 6.01 (16'7" x 19'8")Large split level double bedroom with four velux windows and under eave storage space.
External
To the rear the property has an enclosed private patio garden with gated access. Built in brick BBQ and fitted canopy. To the front there is gated access, decked seating area and artificial lawn surrounded by mature trees and shrubs. There is on street permit parking.
Energy Efficiency and Environmental Impact
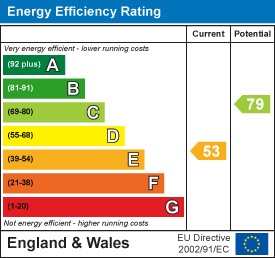
Although these particulars are thought to be materially correct their accuracy cannot be guaranteed and they do not form part of any contract.
Property data and search facilities supplied by www.vebra.com
