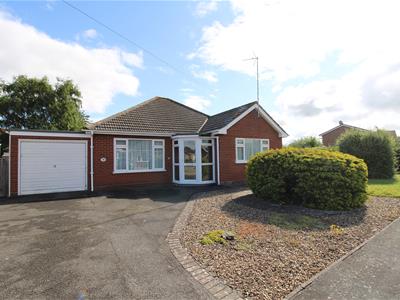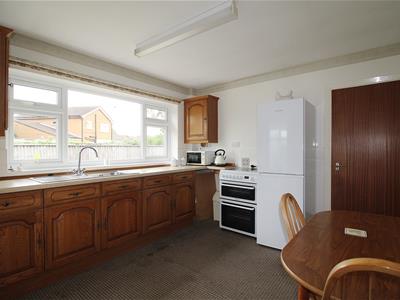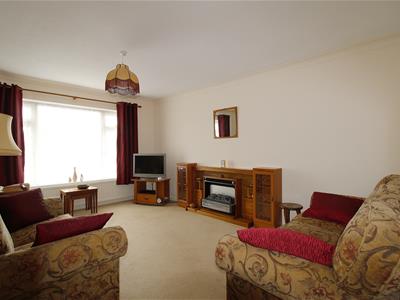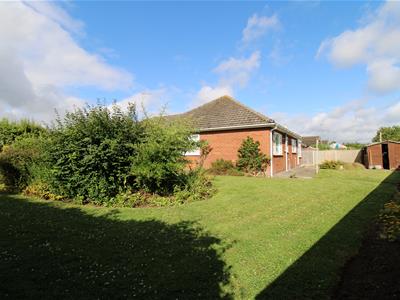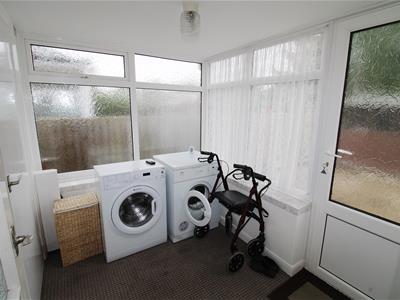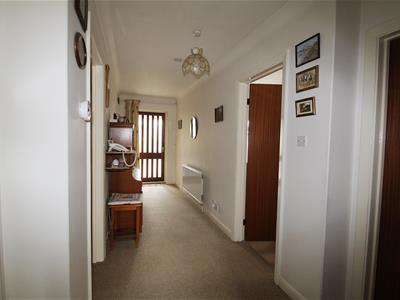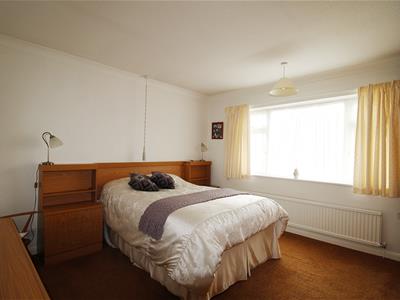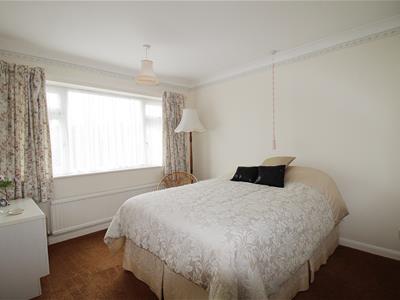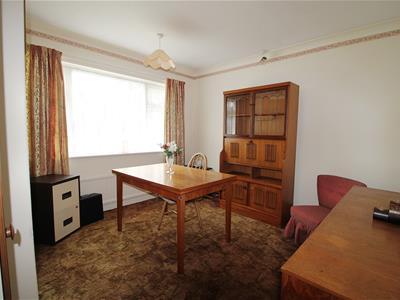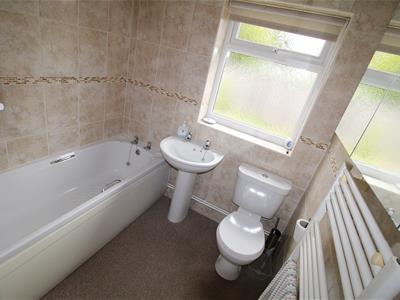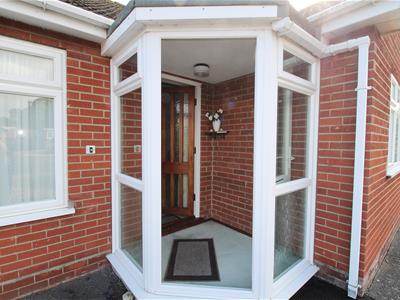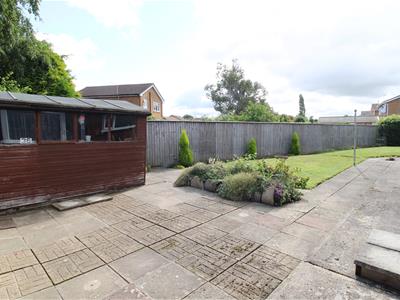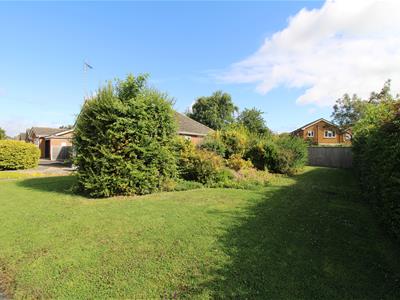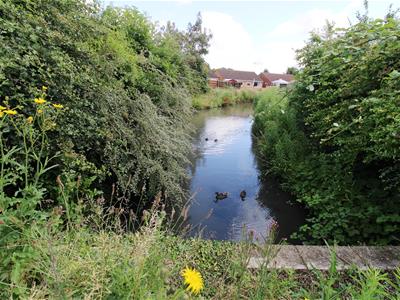
11 High Street
Long Sutton
Lincolnshire
PE12 9DB
Lancaster Drive, Long Sutton, Spalding
Offers in the region of £265,000
3 Bedroom Bungalow - Detached
- Delightful 3-Bedroom Detached Bungalow
- Living Room, Kitchen Diner With Large Pantry, Utility Room, Cloakroom, Family Bathroom
- 2 Double Bedrooms Plus Option To Have A Separate Dining Room Or Third Bedroom
- Well-Maintained Garden With Flower Beds And Wooden Shed
- Opportunity To Convert Grassed Area To Caravan/Motorhome Parking Space
- Off-Road Parking For 2/3 Vehicles Plus Single Integral Garage
- Within Walking Distance To Local Amenities
- Offered With Vacant Possession And No Forward Chain!
Welcome to Lancaster Drive, Long Sutton - a charming location for this delightful 3-bedroom detached bungalow! This property boasts generous living, perfect for entertaining guests or simply relaxing with your family, offering a kitchen diner with a large pantry, separate dining room or extra bedroom, utility room, cloakroom, 2 good-sized bedrooms and bathroom. This bungalow is surrounded by a well-maintained garden, mostly laid to lawn and decorated with various flower beds. Additionally, the generous outdoor space offers the opportunity to convert a grassed area to side of the property to space for your motorhome or caravan. One of the standout features of this property is its convenient location within walking distance to amenities, making daily errands a breeze. This bungalow presents a blank canvas for you to put your own stamp on, allowing you to create a home that truly reflects your style and personality. Offered with vacant possession and no forward chain! Don't miss the chance to make this lovely property your own in the heart of Long Sutton.
The small but busy Market Town of Long Sutton has a good range of amenities including Co-Op Store/Post Office, Tesco One Stop, Boots, Health Centre, Library, Ironmongers, Electrical store, Dentists, Hairdressers and various eateries. The larger towns of Kings Lynn and Spalding are both approximately 13 miles away and have ongoing coach and rail links direct to London and the North. The North Norfolk coast is just a 45-minute drive. The smaller nearby Town of Sutton Bridge also offers a small Marina, a challenging Golf Course along with the Sir Peter Scott Walk.
Porch
1.45 (max) x 1.44 (4'9" (max) x 4'8")Part uPVC, part double-glazed door to front with matching side panels. Wooden single-glazed door to hallway.
Hallway
6.39 x 1.51 (20'11" x 4'11")Coved ceiling. Loft access. Heating controls. Power point. Telephone socket. Radiator.
Living Room
4.74 x 3.42 (15'6" x 11'2")Coved and textured ceiling. uPVC double-glazed window to front. Electric fire place with wooden surround. TV aerial point. Power point. Radiator.
Kitchen
3.26 x 3.23 (10'8" x 10'7")Textured ceiling. uPVC double-glazed window to rear. Wall and base units with drawer storage. Stainless steel sink with mixer tap. Space for freestanding electric cooker with capped gas pipe behind. Space for fridge freezer. Access to large pantry (1.32 x 1.20) Power points. Radiator.
Utility Room
2.47 x 1.99 (8'1" x 6'6")Part brick, part uPVC double-glazed windows. uPVC double-glazed door to rear. Space and plumbing for washing machine and tumble dryer. Power points.
Cloakroom
1.12 x 1.05 (3'8" x 3'5")Part tiled walls. uPVC double-glazed privacy window to side. Low-level WC. Wall hung hand basin.
Bedroom 1
3.75 x 3.62 (12'3" x 11'10")Coved and textured ceiling. uPVC double-glazed door to front. Power point. Radiator.
Bedroom 2
3.91 x 3.03 (12'9" x 9'11")Coved and textured ceiling. uPVC double-glazed window to side. Power points. Radiator.
Dining Room / Bedroom 3
3.50 x 3.19 (11'5" x 10'5")Coved and textured ceiling. uPVC double-glazed window to rear. Access to cupboard housing Ideal gas boiler and shelf storage. Power points. Radiator.
Bathroom
1.97 x 1.63 (6'5" x 5'4")Coved and textured ceiling. uPVC double-glazed privacy window to rear. Fully tiled walls. Pedestal hand basin. Low-level WC. Panel bath with twin taps. Heated towel rail.
Outside
To the rear, a well-manicured garden, mostly laid to lawn with patio area. Decorated by various flower beds. Wooden shed. Outdoor lighting. Side gate leading to front of the property. A tarmac driveway with block edging, offering off-road parking for 2 vehicles. Gravel front with decorative shrubs and bushes. Additionally, to the side of the property is a grassed area which could be converted to provide a parking space for a caravan/motorhome.
Please Note
As with all properties close to drains controlled by the South Holland Internal Drainage Board (SHIDB), it is subject to a restrictive By-Law relating to the side garden, whereby the building of permanent structures must be approved by the SHIDB.
Council Tax
Council Tax Band C. For more information on Council Tax, please contact South Holland District Council on 01775 761161.
Energy Performance Certificate
EPC Rating D. If you would like to view the full EPC, please enquire at our Long Sutton office.
Material Information
Services
Mains electric, water and drainage are all understood to be installed at this property.
Central heating type - Gas central heating
Mobile Phone Signal
Mobile phone signal coverage can be checked using the following links –
www.ofcom.org.uk/phones-telecoms-and-internet/advice-for-consumers/advice/ofcom-checker
https://www.signalchecker.co.uk/
Broadband Coverage
Broadband coverage can be checked using the following link –
https://checker.ofcom.org.uk/en-gb/broadband-coverage
Flood Risk
This postcode is deemed as medium risk of surface water flooding and low risk of flooding from rivers and the sea. For further information please use the following links -
www.gov.uk/check-long-term-flood-risk
www.gov.uk/request-flooding-history
All material information is given as a guide only and should always be checked and confirmed by your Solicitor prior to exchange of contracts.
Directions
Travelling from the centre of Long Sutton, head east on the main road past our office. After several hundred yards, take the second turning right into Seagate Road, down by the side of the Spar Convenience Store. After approximately 300 yards turn right into Lancaster Drive, The property can be located further down on the left-hand side, after the turning into Church Green.
FURTHER INFORMATION and arrangements to view may be obtained from the LONG SUTTON OFFICE of GEOFFREY COLLINGS AND CO. Monday to Friday 9.00am to 5.00pm and Saturday 9.00am to 1.00pm.
Please visit www.geoffreycollings.co.uk for details of our services and all our properties.
IF YOU HAVE A LOCAL PROPERTY TO SELL THEN PLEASE CONTACT GEOFFREY COLLINGS & CO FOR A FREE MARKETING APPRAISAL.
Energy Efficiency and Environmental Impact
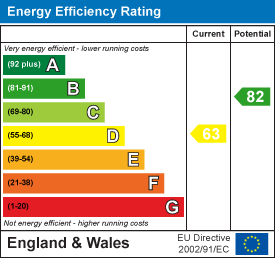
Although these particulars are thought to be materially correct their accuracy cannot be guaranteed and they do not form part of any contract.
Property data and search facilities supplied by www.vebra.com
