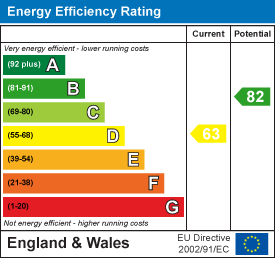
Drummonds
Tel: 01642 530919
63 Queensway
Billingham
TS23 2LU
Coverdale Road, Stockton-On-Tees
£185,000 Sold (STC)
2 Bedroom Bungalow - Semi Detached
- Very Spacious Semi-Detached Bungalow
- Two Double Bedrooms
- Kitchen Extension to the Rear
- Large South-West Facing Rear Garden
- Extensive Block Paved Drive, Carport & Garage
- Quiet, Highly Sought After Location
- Energy Rating: D-63
- Council Tax Band: B (£1904.46)
Welcome to this deceptively spacious semi-detached bungalow located in this highly desirable location in Fairfield, off Whitton Road. The accommodation comprises; spacious entrance hall, a through lounge/dining room, two double bedrooms, a modern shower room and a kitchen extension to the rear. This property boasts a large South-Westerly facing rear garden perfect for enjoying sunny afternoons or hosting summer barbecues. Additionally there is an extensive block paved drive to the side with a carport and leads to a detached garage. Offered with the benefit of no onward chain! Energy Rating: D-63. Council Tax Band: B (£1906.46)
Entrance Hallway
Composite entrance door with leaded feature lights which opens to a spacious hallway with access to lounge, bedrooms and shower room.
Lounge/Dining Room
7.85m x 3.61m (at widest) (25'9" x 11'10" (at wideFront aspect UPVC double glazed leaded bow windows, feature stone fireplace with stripped wooden plinths & a gas fire, large storage cupboard, coving to ceiling and two radiators.
Kitchen
4.29m x 2.33m (14'0" x 7'7")Side & rear aspect UPVC double glazed windows and a side aspect UPVC door leading to the garden. A range of base & wall units with rolled worksurfaces and tiled splashbacks incorporating a 1½ bowl stainless steel sink unit & mixer tap, electric hob with double oven below & extractor hood over. Free-standing washing machine, dishwasher & fridge/freezer and a cupboard housing central heating boiler.
Bedroom One
3.75m x 3.63m (12'3" x 11'10")Front aspect UPVC double glazed bow window, fitted wardrobes & cupboards and a radiator.
Bedroom Two
3.62m x 3.00m (11'10" x 9'10")Rear aspect UPVC double glazed window overlooking the garden, exposed & painted floorboards and a radiator.
Shower Room
2.38m x 2.63m (7'9" x 8'7")Rear aspect UPVC double glazed window, modern white vanity unit housing wash basin, low level WC, walk-in, floor-level double enclosure with electric shower, fully tiled walls and a heated towel rail.
Externally
There is a very well stocked garden to the front of the property with a range of plants, shrubs & bushes. To the side is an extensive block paved driveway providing parking for a number of vehicles and leads to a carport and detached garage with up & over door, attached storage shed and lean-to potting shed. There is a large South-Westerly facing garden to the rear where the block paving extends around the property.
Energy Efficiency and Environmental Impact

Although these particulars are thought to be materially correct their accuracy cannot be guaranteed and they do not form part of any contract.
Property data and search facilities supplied by www.vebra.com















