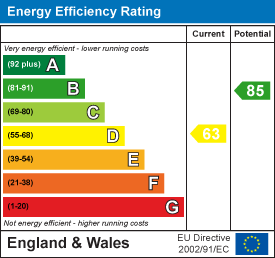.png)
16 Well Street
Ruthin
Denbighshire
LL15 1AH
Clwyd Street, Ruthin
Offers In The Region Of £275,000
4 Bedroom House - Semi-Detached
- Reception Hall
- Living/Dining Room
- Kitchen, Four Bedrooms
- Bathroom
- Period Property
- Beamed ceilings
- Town Centre Location
- Tenure - Freehold
- EPC - D63
- Council Tax Band - C
An opportunity to purchase a beautiful 18th century stone cottage located in the heart of the medieval town of Ruthin, within walking distance to all local amenities. This property boasts a range of features including a kitchen/diner, utility and store room, living room, well-proportioned landing, four generously sized bedrooms, family bathroom and low maintenance front garden and rear yard.
EPC - D63, Council Tax Band - C, Tenure - Freehold.
Accommodation
Hardwood door leading into entrance hall
Reception Hall
Providing tiled flooring with stairs off to first floor and doors off to living room and kitchen.
Living Room
5.47 x 4.89 (17'11" x 16'0")Original feature stone open fireplace takes centre stage, two windows to the front and side elevation, exposed original beams, ample wall sockets and two double radiators.
Kitchen/Diner
6.46 x 3.43 (21'2" x 11'3")Brazilian slate tiled flooring, complimentary worktops with matching wall and base units, stainless steel sink with mixer tap over, tiled splash back, integrated dishwasher, fridge/freezer, five ring gas hob with extractor hood above, integrated oven, ample wall sockets, two windows to front and rear, room for a large dining table, feature fireplace with tiled hearth and log burning stove, recessed storage cupboard/pantry, door leading to rear and opening into utility room, also providing a double radiator and original exposed beams.
Utility Room
3.84 x 2.74 (12'7" x 8'11")Provisions for washing machine and tumble dryer, wall sockets, two windows to the rear and an opening into a further room which provides a gas boiler and a window to the front elevation - This room measures 2.383 x 2.218.
Landing
Large landing with large built in storage cupboards, bay window to the front elevation, doors off to all rooms and a double radiator.
Bedroom One
4.87 x 3.57 (15'11" x 11'8")Carpeted flooring, bright and spacious with a window to the side elevation allowing plenty of natural light and a radiator.
Bedroom Two
3.97 x 3.12 (13'0" x 10'2")Double bedroom with a window to the rear elevation and a double radiator.
Bedroom Three
3.85 x 2.71 (12'7" x 8'10")Double bedroom with a timber window to the rear elevation, steps leading down to a dressing room which also has a window facing the rear, loft access hatch and a double radiator.
Bedroom Four
3.63 x 1.83 (11'10" x 6'0")Single bedroom/office, providing a window to the front elevation and a single radiator.
Bathroom
2.34 x 2.06 (7'8" x 6'9")Providing a low flush W.C., corner bath tub with shower overhead, pedestal wash basin, obscure bay window, tiled from floor to ceiling and fully around bath and a radiator.
Outside
Access to the property through an iron gate, providing a small garden area to the front elevation and a small rear yard providing low maintenance.
Parking available near by with permits.
Energy Efficiency and Environmental Impact

Although these particulars are thought to be materially correct their accuracy cannot be guaranteed and they do not form part of any contract.
Property data and search facilities supplied by www.vebra.com


















