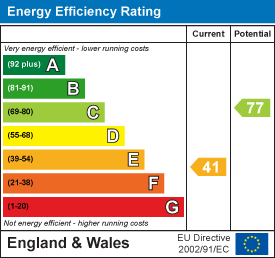.png)
19 Cleeve Wood Road
Downend
Bristol
BS16 2SF
Blackhorse Lane, Downend, Bristol
Asking Price £525,000 Sold
3 Bedroom House - Detached
- DETACHED HOUSE
- THREE BEDROOMS
- LOUNGE
- DINING ROOM
- MODERN KITCHEN
- UTILITY/WC
- ENSUITE SHOWER ROOM
- SOUTH FACING GARDEN
- GATED DRIVE
- EPC RATING - BAND E
M Coleman Estate Agents are delighted to bring to the market this delightful detached three bedroom property occupying an enviable position in an ever popular location.
The spacious and adaptable accommodation is laid out over two levels and comprises on the ground floor, a bright entrance hallway which features a unique port hole style window. A light and airy lounge boasts dual aspects with a large picture window at the front and patio doors to the rear leading out to the garden.
The stunning kitchen/breakfast room provides ample storage and workspace with a range of wall and base units. Integrated appliances include an eye level double oven, combination microwave, induction hob, extractor and dishwasher. Reached from the kitchen is a utility room with WC, space for a washing machine and tumble dryer plus access to the garden.
Completing the accommodation on this floor, accessed from the hallway, is a second reception room currently being used as a dining room.
Arranged around an impressive galleried landing the first floor has three bedrooms, two being well proportioned doubles; the master bedroom benefits from an en-suite shower room. With two double glazed windows to the rear elevation flooding the space with natural light the family bathroom has a white four piece suite including a corner bath and walk in shower.
The private and secluded South facing rear garden boasts a flagstone patio and level lawn, perfect for relaxing and entertaining outdoors. The gated front includes a driveway with ample off-road parking and a landscaped lawn with flower beds.
This property offers excellent access to the Avon Ring Road, M32, M4, and M5 motorways, ideal for commuters. Downend High Street and the Emersons Green shopping centre are close by, providing all necessary amenities.
GROUND FLOOR
Entrance Hall
Lounge
7.04m x 3.66m (23'1 x 12'0)
Dining Room
4.57m x 2.36m (15'0 x 7'9)
Kitchen/Breakfast Room
5.49m x 2.62m (18'0 x 8'7)
Utility/WC
2.08m x 1.70m (6'10 x 5'7)
FIRST FLOOR
Landing
Bedroom One
3.78m x 3.48m (12'5 x 11'5)
Ensuite
2.24m x 1.47m (7'4 x 4'10 )
Bedroom Two
3.78m x 3.68m (12'5 x 12'1)
Bedroom Three
3.66m x 2.26m (12'0 x 7'5)
Bathroom
3.89m x 2.24m max (12'9 x 7'4 max)
OUTSIDE
Front Garden
Rear Garden
Off Road Parking
Energy Efficiency and Environmental Impact

Although these particulars are thought to be materially correct their accuracy cannot be guaranteed and they do not form part of any contract.
Property data and search facilities supplied by www.vebra.com


























