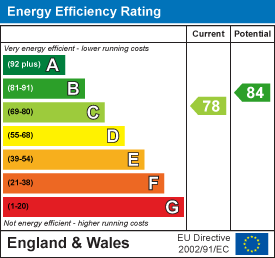.png)
1st Call Sales & Lettings
Tel: 01702 616416
193 Woodgrange Drive
Southend On Sea
Essex
SS1 2SG
Forge Way, Southend-On-Sea
£215,000
2 Bedroom Flat - Purpose Built
- Beautifully Presented Apartment
- Spacious Lounge
- Modern Fitted Kitchen With Integrated Appliances
- Two Double Bedrooms Both With Fitted Wardrobes
- En Suite To Master Bedroom
- Modern Family Bathroom
- Allocated Off Street Parking
- Lift Access
- Just Yards From Seafront & Easy Access To City Centre & Rail Station
- EPC Rating 'C'
Immaculate seafront apartment in 'show home' condition! 18'6" lounge, south facing balcony, 2 doubles with master en suite, lift, parking. Near beach & city centre. 100+ year lease. Move-in ready!
Perfectly positioned on Forge Way just off Southend's stunning seafront, this immaculately maintained apartment offers the ultimate in coastal convenience with the beach, vibrant city centre, and excellent rail connections all moments away. Presented in pristine 'show home' condition throughout, this exceptional property showcases a bright and spacious 18'6" lounge that flows onto a delightful south-facing balcony - perfect for morning coffee while enjoying the sunshine. The contemporary fitted kitchen features quality integrated appliances, creating the ideal space for modern living. The accommodation includes two generously sized double bedrooms, with the master bedroom benefiting from a luxurious en suite, while a stylish modern bathroom serves the second bedroom. Every detail demonstrates meticulous care and attention to quality. Practical benefits include convenient lift access eliminating any stairs, plus your own allocated parking space within the secure residents' car park - invaluable in this prime seafront location. With over 100 years remaining on the lease, this represents exceptional long-term security. This remarkable apartment combines stunning presentation, premium location, and outstanding amenities in one exceptional package. The 'show home' condition means you can simply move in and immediately enjoy this fantastic coastal lifestyle. An internal viewing is absolutely essential to fully appreciate the immaculate condition and superior quality this outstanding seafront apartment offers.
Accommodation Comprising
 Front door with video security entryphone system providing access to well kept communal entrance, stair and lift access to first floor landing with own front door to...
Front door with video security entryphone system providing access to well kept communal entrance, stair and lift access to first floor landing with own front door to...
Entrance Hall
Wood flooring, electric heater, video entryphone handset, smooth plastered ceiling, doors off to...
Lounge
 5.64m x 3.15m (18'6 x 10'4)Double glazed french doors to small south facing balcony with wrought iron balustrade, electric heater, wood flooring, built in storage cupboard, smooth plastered ceiling, door to...
5.64m x 3.15m (18'6 x 10'4)Double glazed french doors to small south facing balcony with wrought iron balustrade, electric heater, wood flooring, built in storage cupboard, smooth plastered ceiling, door to...
Kitchen
 3.10m x 2.18m (10'2 x 7'2)Comprehensive range of modern fitted base units with toning roll edged working surfaces over, inset singe drainer stainless steel sink unit, integrated electric hob with oven below and stainless steel extractor hood over, integrated microwave, dishwasher, washing machine and fridge/ freezer to remain, matching range of wall mounted units, tiled splashbacks, smooth plastered ceiling, double glazed window overlooking rear courtyard...
3.10m x 2.18m (10'2 x 7'2)Comprehensive range of modern fitted base units with toning roll edged working surfaces over, inset singe drainer stainless steel sink unit, integrated electric hob with oven below and stainless steel extractor hood over, integrated microwave, dishwasher, washing machine and fridge/ freezer to remain, matching range of wall mounted units, tiled splashbacks, smooth plastered ceiling, double glazed window overlooking rear courtyard...
Bedroom 1
 4.39m x 2.74m (14'5 x 9')Double glazed window to front, electric heater, range of fitted wardrobe cupboards, wood flooring, smooth plastered ceiling, door to...
4.39m x 2.74m (14'5 x 9')Double glazed window to front, electric heater, range of fitted wardrobe cupboards, wood flooring, smooth plastered ceiling, door to...
En Suite
 Fully tiled walls and flooring with modern white suite comprising enclosed shower cubicle, wall mounted wash hand basin, low level W.C., heated towel rail, electric shaver point, smooth plastered ceiling with inset extractor fan, obscure double glazed window to front...
Fully tiled walls and flooring with modern white suite comprising enclosed shower cubicle, wall mounted wash hand basin, low level W.C., heated towel rail, electric shaver point, smooth plastered ceiling with inset extractor fan, obscure double glazed window to front...
Bedroom 2
 4.45m x 2.16m (14'7 x 7'1)Two double glazed windows overlooking rear courtyard, range of fitted wardrobe cupboards, electric heater, smooth plastered ceiling...
4.45m x 2.16m (14'7 x 7'1)Two double glazed windows overlooking rear courtyard, range of fitted wardrobe cupboards, electric heater, smooth plastered ceiling...
Bathroom
 Fully tiled walls and flooring with modern white suite comprising panelled bath with mixer tap and shower attachment, pedestal wash hand basin, low level W.C., heated towel rail, electric shaver point, smooth plastered ceiling...
Fully tiled walls and flooring with modern white suite comprising panelled bath with mixer tap and shower attachment, pedestal wash hand basin, low level W.C., heated towel rail, electric shaver point, smooth plastered ceiling...
Externally
 Allocated off street parking space within residents gated car park...
Allocated off street parking space within residents gated car park...
Energy Efficiency and Environmental Impact

Although these particulars are thought to be materially correct their accuracy cannot be guaranteed and they do not form part of any contract.
Property data and search facilities supplied by www.vebra.com




