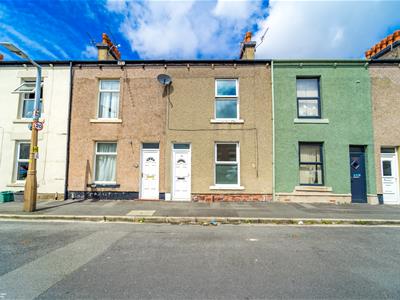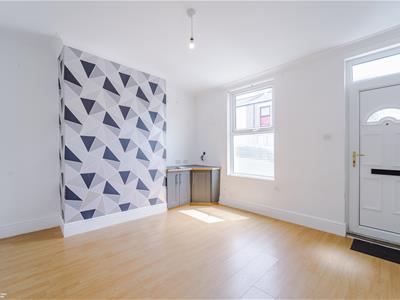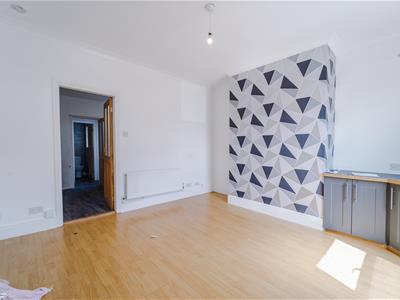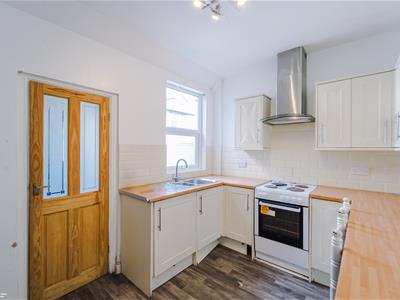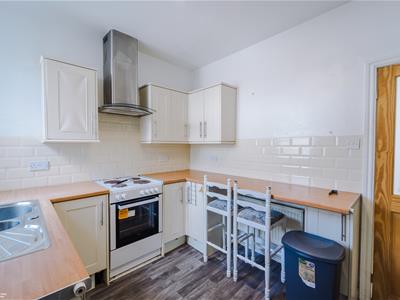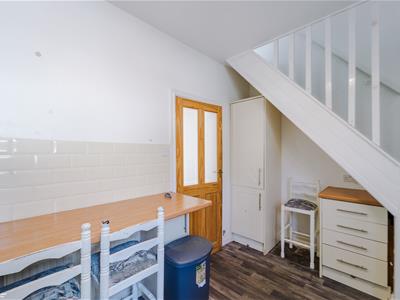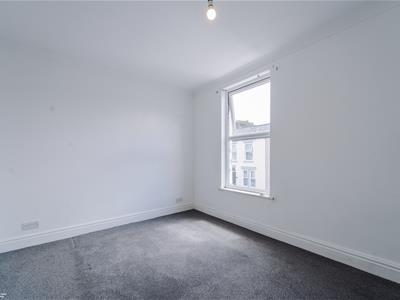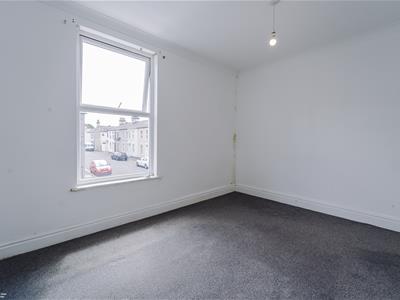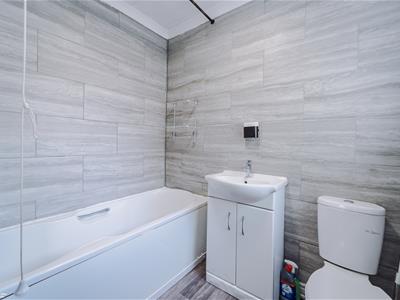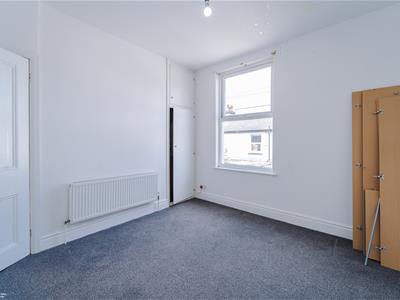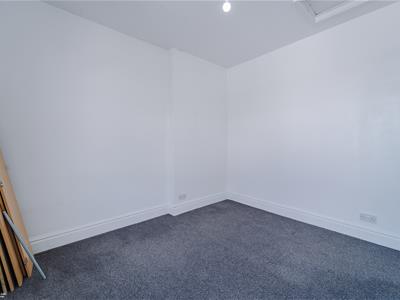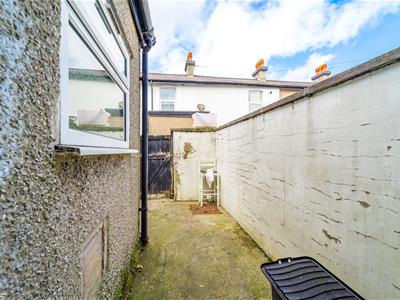
37 Princes Crescent
Morecambe
Lancashire
LA4 6BY
Buxton Street, Morecambe
£125,000
2 Bedroom House - Mid Terrace
- Mid Terraced House - Investors Only - Sold with Tenant in Situe
- Two Spacious Bedrooms
- Perfect First Home For A Couple
- Spacious Reception Room
- Downstairs Bathroom
- Seaside Views
- Fitted Kitchen
- Tenure Freehold
- Council Tax Rating: A
- EPC Rating: D
A FANTASTIC INVESTMENT OPPORTUNITY FOR A TWO BEDROOM HOME IN MORECAMBE
Welcome to this charming mid-terrace house located on Buxton Street in the picturesque town of Morecambe. This delightful property boasts two cosy bedrooms, perfect for an investor looking to expand their portfolio or a couple looking for their first home.
As you step inside, you are greeted by a spacious reception room, ideal for entertaining guests or simply relaxing after a long day. The layout of the house offers a warm and inviting atmosphere, making it easy to envision creating lasting memories in this lovely home.
One of the unique features of this property is the downstairs bathroom, providing convenience and practicality for you and your guests.
Located in the heart of Morecambe, you'll have easy access to local amenities, schools, and beautiful seaside views. Whether you enjoy leisurely strolls along the promenade or exploring the charming town centre, this location offers the best of both worlds.
Don't miss out on the opportunity to make this house your home. Book a viewing today and experience the warmth and comfort that this property has to offer.
Ground Floor
Entrance
UPVC door to reception room.
Reception
4.01m x 3.73m (13'2 x 12'3)UPVC double glazed window, central heated radiator, coving, televison point, wood effect flooring and door to the kitchen.
Kitchen
4.01m x 2.62m (13'2 x 8'7)UPVC double glazed window, wood panel wall and base units with laminate tops, single oven, four ring electric hob, tile splash back, extractor fan, stainless steel sink and a half with mixer tap and draining board, space for fridge freezer, part tiled laminate flooring, stairs to first floor and door to utility.
Utility
2.06m x 0.86m (6'9 x 2'10)UPVC door to rear, central heated radiator, laminate flooring, plumbing for washing machine and door to bathroom.
Bathroom
2.06m x 1.60m (6'9 x 5'3)UPVC double glazed frosted window, central heated towel rail, dual flush WC, vanity basin with mixer tap, panel bath with traditional taps, electric shower and fully laminate flooring.
First Floor
Landing
Doors to bedroom one and bedroom two.
Bedroom One
3.89m x 3.05m (12'9 x 10')UPVC double glazed window, central heated radiator and coving.
Bedroom Two
3.38m x 3.12m (11'1 x 10'3)UPVC double glazed window, central heated radiator, loft access and storage.
External
Rear
Enclosed yard.
Energy Efficiency and Environmental Impact

Although these particulars are thought to be materially correct their accuracy cannot be guaranteed and they do not form part of any contract.
Property data and search facilities supplied by www.vebra.com
